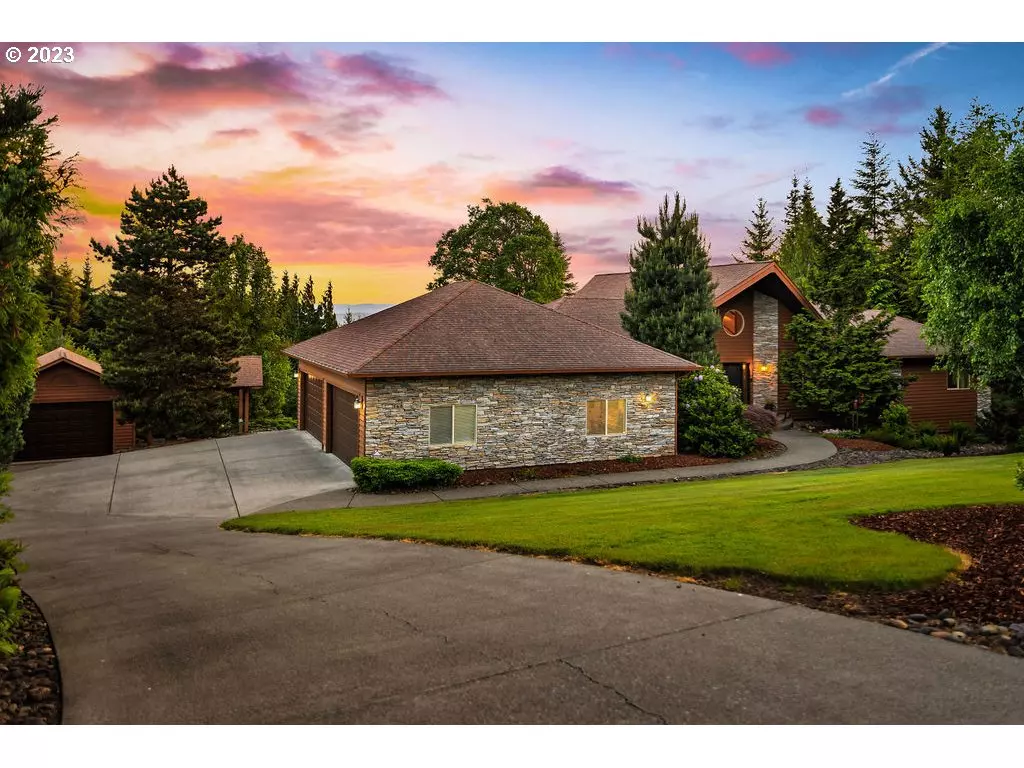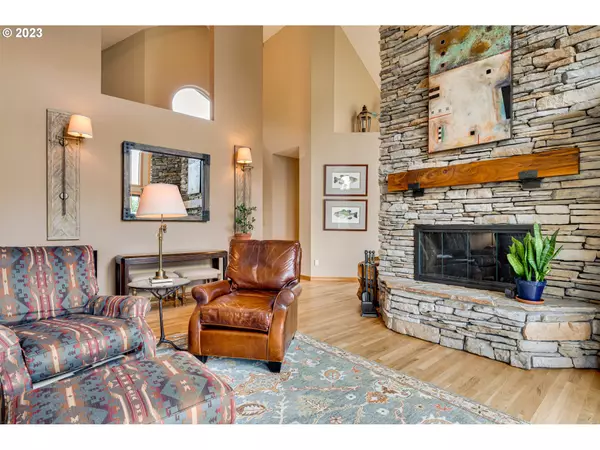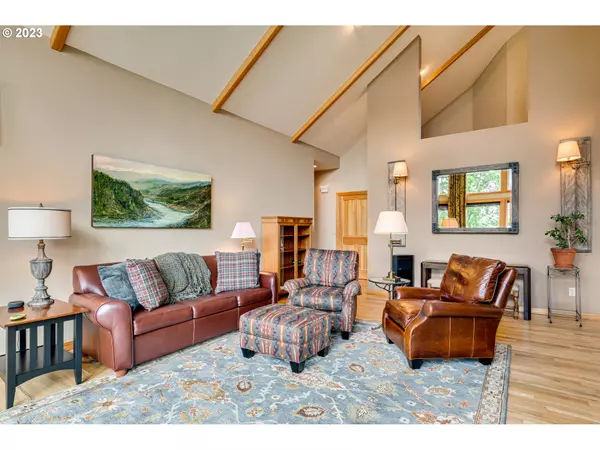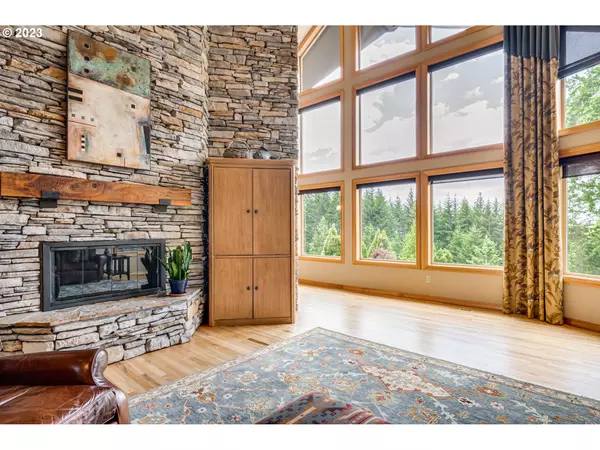Bought with RE/MAX Equity Group
$953,000
$965,000
1.2%For more information regarding the value of a property, please contact us for a free consultation.
4 Beds
3.1 Baths
3,497 SqFt
SOLD DATE : 10/06/2023
Key Details
Sold Price $953,000
Property Type Single Family Home
Sub Type Single Family Residence
Listing Status Sold
Purchase Type For Sale
Square Footage 3,497 sqft
Price per Sqft $272
MLS Listing ID 23226856
Sold Date 10/06/23
Style Custom Style, Daylight Ranch
Bedrooms 4
Full Baths 3
Condo Fees $250
HOA Fees $20/ann
HOA Y/N Yes
Year Built 1998
Annual Tax Amount $8,342
Tax Year 2022
Lot Size 2.000 Acres
Property Description
Welcome to Sundown Sanctuary! This custom daylight ranch offers privacy, convenience, and is nestled in a serene setting. One owner, and meticulously kept. With 4 bedrooms and 3.5 bathrooms, its floorplan is perfect for multigenerational living. The property boasts a detached shop and multiple attached garages, providing space for all your toys. Less than 10 minutes away from freeways, shopping, schools, and more and just 30 minutes to PDX. Inside, you'll find soaring 20' ceilings and custom finishes throughout. The master suite features heated tile floors, a custom tile shower, and a soaking tub. The property presents endless possibilities. The potential of the 1,250 sq ft with 9' ceilings (not accounted for in the listing) is limitless! Don't miss out on making this residence your own!
Location
State WA
County Cowlitz
Area _81
Zoning title
Rooms
Basement Daylight, Finished, Unfinished
Interior
Interior Features Ceiling Fan, Central Vacuum, Garage Door Opener, Granite, Hardwood Floors, Heated Tile Floor, High Ceilings, Soaking Tub, Sound System, Vaulted Ceiling, Wallto Wall Carpet, Wood Floors
Heating Forced Air, Heat Pump
Cooling Heat Pump
Fireplaces Number 2
Fireplaces Type Wood Burning
Appliance Convection Oven, Cooktop, Dishwasher, Disposal, Double Oven, Free Standing Refrigerator, Granite, Instant Hot Water, Island, Pantry, Stainless Steel Appliance, Tile
Exterior
Exterior Feature Covered Patio, Deck, Outbuilding, Patio, Private Road, R V Parking, R V Boat Storage, Second Garage, Sprinkler, Water Feature, Workshop, Yard
Parking Features Attached, Detached, Oversized
Garage Spaces 7.0
View Y/N true
View Pond, Trees Woods
Roof Type Composition
Accessibility GarageonMain, MainFloorBedroomBath, MinimalSteps, RollinShower, UtilityRoomOnMain
Garage Yes
Building
Lot Description Gentle Sloping, Level, Private, Secluded
Story 2
Foundation Slab, Stem Wall
Sewer Septic Tank
Water Shared Well, Well
Level or Stories 2
New Construction No
Schools
Elementary Schools Woodland
Middle Schools Woodland
High Schools Woodland
Others
Senior Community No
Acceptable Financing Cash, Conventional, FHA, VALoan
Listing Terms Cash, Conventional, FHA, VALoan
Read Less Info
Want to know what your home might be worth? Contact us for a FREE valuation!

Our team is ready to help you sell your home for the highest possible price ASAP








