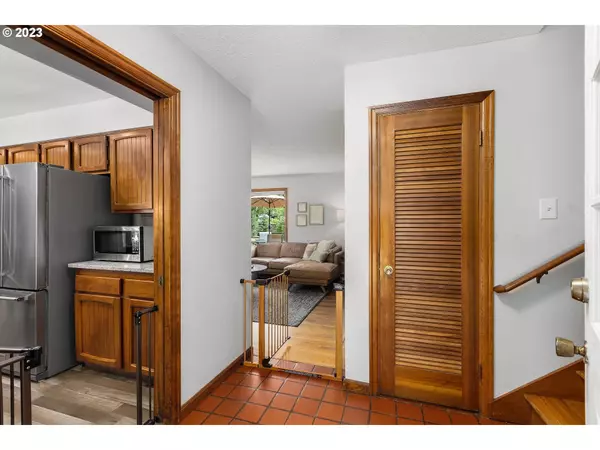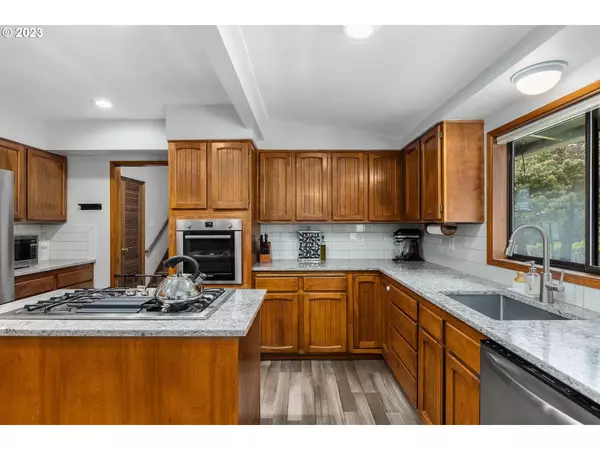Bought with Living Room Realty
$689,000
$689,000
For more information regarding the value of a property, please contact us for a free consultation.
4 Beds
2.1 Baths
1,891 SqFt
SOLD DATE : 10/12/2023
Key Details
Sold Price $689,000
Property Type Single Family Home
Sub Type Single Family Residence
Listing Status Sold
Purchase Type For Sale
Square Footage 1,891 sqft
Price per Sqft $364
Subdivision Garden Home
MLS Listing ID 23317932
Sold Date 10/12/23
Style Mid Century Modern, Tri Level
Bedrooms 4
Full Baths 2
HOA Y/N No
Year Built 1961
Annual Tax Amount $5,876
Tax Year 2022
Lot Size 0.340 Acres
Property Description
Prepare to be charmed by this mid-century tri-level in the heart of Garden Home! The professionally landscaped .34 acre lot is a must-see. The home features classic floorplan w/ three bedrooms on upper level, main floor living + large remodeled kitchen, and a lower level with a tastefully updated bath/laundry, expansive living space + a guest suite. New deck + HUGE fully fenced backyard. Thoughtful updates throughout! New Trader Joes is a block away, easy access to 217, parks, Fanno Creek Trail, and Garden Home Rec Center in walking distance. Don't miss it!
Location
State OR
County Washington
Area _148
Zoning R5
Rooms
Basement Crawl Space, Finished, Full Basement
Interior
Interior Features Garage Door Opener, Hardwood Floors, High Speed Internet, Laminate Flooring, Laundry, Tile Floor, Washer Dryer, Wood Floors
Heating Forced Air
Cooling Central Air
Fireplaces Number 2
Fireplaces Type Wood Burning
Appliance Builtin Oven, Convection Oven, Cook Island, Cooktop, Dishwasher, Free Standing Refrigerator, Gas Appliances, Quartz, Stainless Steel Appliance
Exterior
Exterior Feature Deck, Fenced, Patio, R V Parking, Yard
Garage Attached
Garage Spaces 2.0
View Y/N true
View Territorial, Trees Woods
Roof Type Composition
Garage Yes
Building
Lot Description Gentle Sloping, Level
Story 3
Foundation Concrete Perimeter
Sewer Public Sewer
Water Public Water
Level or Stories 3
New Construction No
Schools
Elementary Schools Montclair
Middle Schools Whitford
High Schools Beaverton
Others
Senior Community No
Acceptable Financing Cash, Conventional, FHA, VALoan
Listing Terms Cash, Conventional, FHA, VALoan
Read Less Info
Want to know what your home might be worth? Contact us for a FREE valuation!

Our team is ready to help you sell your home for the highest possible price ASAP









