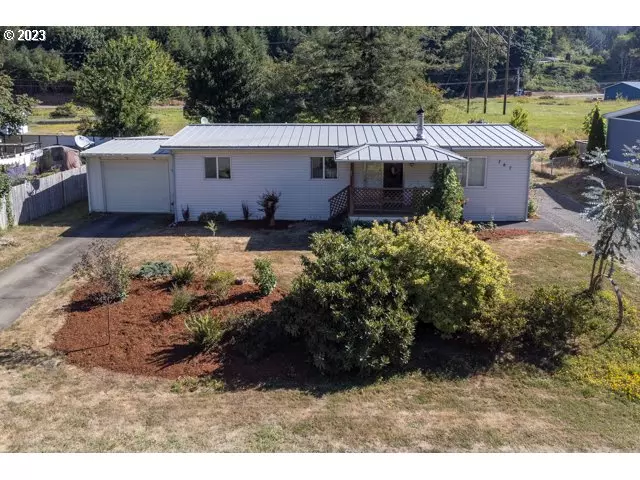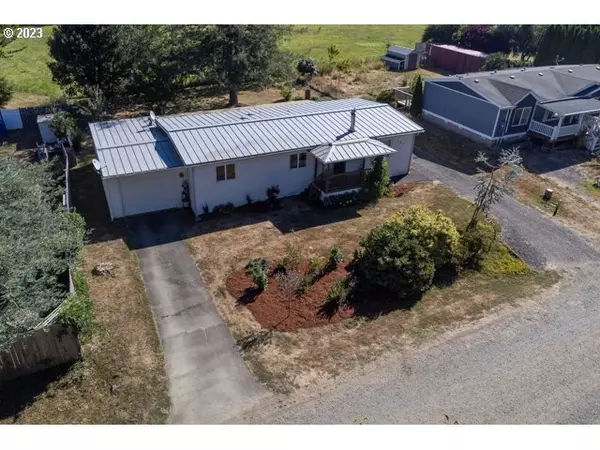Bought with Coldwell Banker Professional
$254,000
$254,000
For more information regarding the value of a property, please contact us for a free consultation.
2 Beds
2 Baths
1,152 SqFt
SOLD DATE : 10/31/2023
Key Details
Sold Price $254,000
Property Type Manufactured Home
Sub Type Manufactured Homeon Real Property
Listing Status Sold
Purchase Type For Sale
Square Footage 1,152 sqft
Price per Sqft $220
MLS Listing ID 23297633
Sold Date 10/31/23
Style Double Wide Manufactured
Bedrooms 2
Full Baths 2
HOA Y/N Yes
Year Built 1979
Annual Tax Amount $1,518
Tax Year 2022
Lot Size 10,018 Sqft
Property Description
GREAT BUY!! This charming, manufactured home is in good shape and ready for you! Peaceful, fenced 0.23 acre yard with mature landscaping. Updated 2 bedroom, 2 bath home with den/office area. Pellet stove in the living room. Kitchen with lots of storage. Plenty of space for RV/Boat parking in one of the two separate driveways. Attached garage with covered breezeway to utility room and Garden shed/work shop with electric and water. Relax and enjoy the covered back deck and front porch. Deeded river access across the street!! Only minutes to Lincoln City's amenities of shopping, restaurants, and beaches!
Location
State OR
County Lincoln
Area _200
Zoning R-1 Res
Rooms
Basement Crawl Space
Interior
Interior Features High Speed Internet, Laundry, Vinyl Floor, Wallto Wall Carpet, Washer Dryer
Heating Forced Air
Cooling None
Fireplaces Number 1
Fireplaces Type Pellet Stove
Appliance Dishwasher, Free Standing Range, Free Standing Refrigerator, Microwave
Exterior
Exterior Feature Covered Deck, Covered Patio, Fenced, Garden, Porch, R V Parking, Storm Door, Tool Shed, Workshop, Yard
Garage Attached, ExtraDeep
Garage Spaces 1.0
View Y/N true
View Mountain
Roof Type Composition
Garage Yes
Building
Lot Description Level
Story 1
Foundation Block, Other
Sewer Septic Tank
Water Community
Level or Stories 1
New Construction No
Schools
Elementary Schools Oceanlake
Middle Schools Taft
High Schools Taft
Others
HOA Name Neighborhood river access
Senior Community No
Acceptable Financing Cash, Conventional, FHA, VALoan
Listing Terms Cash, Conventional, FHA, VALoan
Read Less Info
Want to know what your home might be worth? Contact us for a FREE valuation!

Our team is ready to help you sell your home for the highest possible price ASAP









