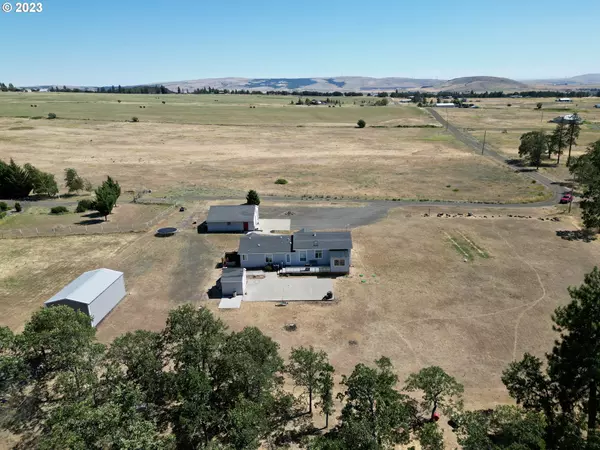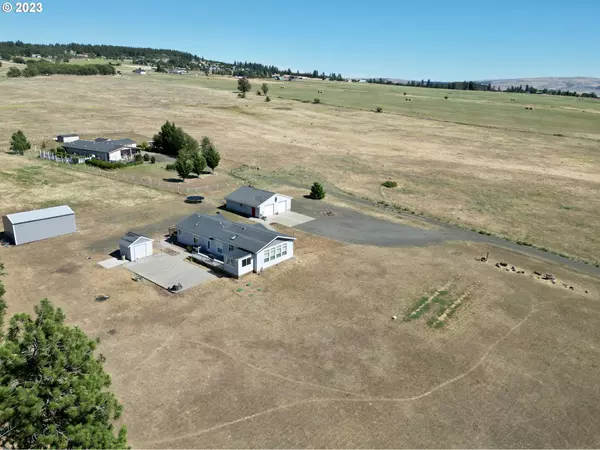Bought with Kelly Right Real Estate Vancouver
$354,750
$399,900
11.3%For more information regarding the value of a property, please contact us for a free consultation.
2 Beds
2 Baths
1,674 SqFt
SOLD DATE : 10/31/2023
Key Details
Sold Price $354,750
Property Type Manufactured Home
Sub Type Manufactured Homeon Real Property
Listing Status Sold
Purchase Type For Sale
Square Footage 1,674 sqft
Price per Sqft $211
MLS Listing ID 23209787
Sold Date 10/31/23
Style Stories1, Double Wide Manufactured
Bedrooms 2
Full Baths 2
HOA Y/N No
Year Built 2005
Annual Tax Amount $2,645
Tax Year 2023
Lot Size 4.970 Acres
Property Description
3 PATTON LANE GOLDENDALE, WA 98620. 5 acres perched at the edge of the tree line in lower Rimrock. Plenty of room for animals, gardens and maybe even a small vineyard. Enjoy country living with lots of privacy at the end of Sara Lane but just 5 minutes from town. Small town feel but with all the services; including the hospital, Klickitat County offices, restaurants and all your shopping needs. 2 Bedroom, 2 Bathroom + Den/office floor-plan. Wonderful entry leads to the large kitchen, separate laundry room and generous living/ding room with tons of windows for lots of natural light and views galore. Den area is directly off the entry and offers lots of design opportunities to suit your needs and desires. Master bedroom with a large master bath, including an exterior door leading to a private patio. Oversized (32'x32') 2 car detached garage/shop. 18' x 30'x 12' tall metal RV cover. 10'x12' garden/tool shed. Deck and concrete patio out back with plenty of room for entertaining. Call today to schedule your private showing - Let's Talk!
Location
State WA
County Klickitat
Area _108
Zoning GR
Rooms
Basement Crawl Space
Interior
Interior Features High Ceilings, Laundry, Vaulted Ceiling
Heating Forced Air, Heat Pump
Cooling Heat Pump
Appliance Dishwasher, Free Standing Range, Free Standing Refrigerator
Exterior
Exterior Feature Deck, Dog Run, Fire Pit, Outbuilding, Patio, Porch, Private Road, R V Parking, R V Boat Storage, Tool Shed, Yard
Parking Features Detached
Garage Spaces 2.0
View Y/N true
View Mountain, Territorial, Trees Woods
Roof Type Composition
Garage Yes
Building
Lot Description Level, Sloped
Story 1
Foundation Block
Sewer Septic Tank
Water Well
Level or Stories 1
New Construction No
Schools
Elementary Schools Goldendale
Middle Schools Goldendale
High Schools Goldendale
Others
Senior Community No
Acceptable Financing Cash, Conventional, FHA, VALoan
Listing Terms Cash, Conventional, FHA, VALoan
Read Less Info
Want to know what your home might be worth? Contact us for a FREE valuation!

Our team is ready to help you sell your home for the highest possible price ASAP









