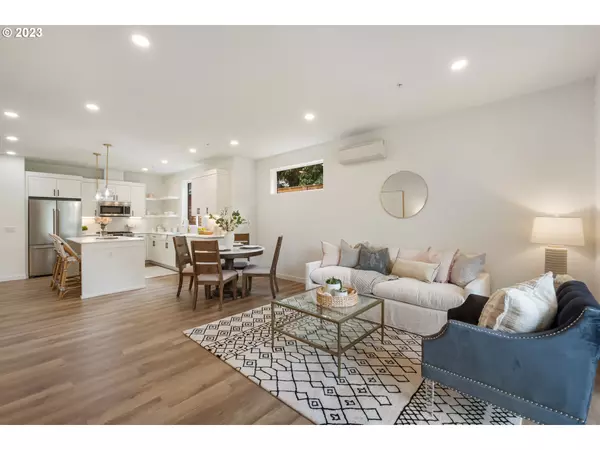Bought with Lark and Fir Realty LLC
$400,000
$400,000
For more information regarding the value of a property, please contact us for a free consultation.
2 Beds
2 Baths
1,198 SqFt
SOLD DATE : 11/07/2023
Key Details
Sold Price $400,000
Property Type Condo
Sub Type Condominium
Listing Status Sold
Purchase Type For Sale
Square Footage 1,198 sqft
Price per Sqft $333
Subdivision Mississippi/Williams
MLS Listing ID 23285173
Sold Date 11/07/23
Style Contemporary, Mid Century Modern
Bedrooms 2
Full Baths 2
Condo Fees $364
HOA Fees $364/mo
HOA Y/N Yes
Year Built 2022
Annual Tax Amount $6,630
Tax Year 2022
Property Description
Only 3-Units Remaining! Nestled just off Interstate Ave on Montana Street, this brand new construction luxury condo offers a prime location for city living on main floor with minimal threshold entry.Boasting high-end finishes and modern amenities, this condo is perfect for those seeking a contemporary lifestyle. You will be greeted by a sleek and stylish living area, complete with LVT flooring and expansivewindows that allow natural light to flood the space. The open-concept kitchen is equipped with beautiful finishes featuring quartz countertops, ample cabinet space and stainless steel appliances. The spacious bedrooms are adorned withplush carpeting and have ample closet space. The building itself provides numerous amenities, including a locked frontdoor, covered staircase and secure entry way. HOA includes insurance, landscaping and more. Don't miss out on the opportunity to experience the best of urban living in the heart of North Portland.
Location
State OR
County Multnomah
Area _141
Rooms
Basement None
Interior
Interior Features High Ceilings, Quartz, Tile Floor, Wallto Wall Carpet
Heating Ductless, Mini Split
Cooling Heat Pump
Appliance Dishwasher, Double Oven, Free Standing Range, Gas Appliances, Island, Plumbed For Ice Maker, Quartz, Stainless Steel Appliance, Tile
Exterior
Exterior Feature Covered Patio, Security Lights
View Y/N false
Roof Type Membrane
Garage No
Building
Lot Description Level
Story 1
Foundation Slab
Sewer Public Sewer
Water Public Water
Level or Stories 1
New Construction No
Schools
Elementary Schools Beach
Middle Schools Ockley Green
High Schools Jefferson
Others
Senior Community No
Acceptable Financing Cash, Conventional
Listing Terms Cash, Conventional
Read Less Info
Want to know what your home might be worth? Contact us for a FREE valuation!

Our team is ready to help you sell your home for the highest possible price ASAP









