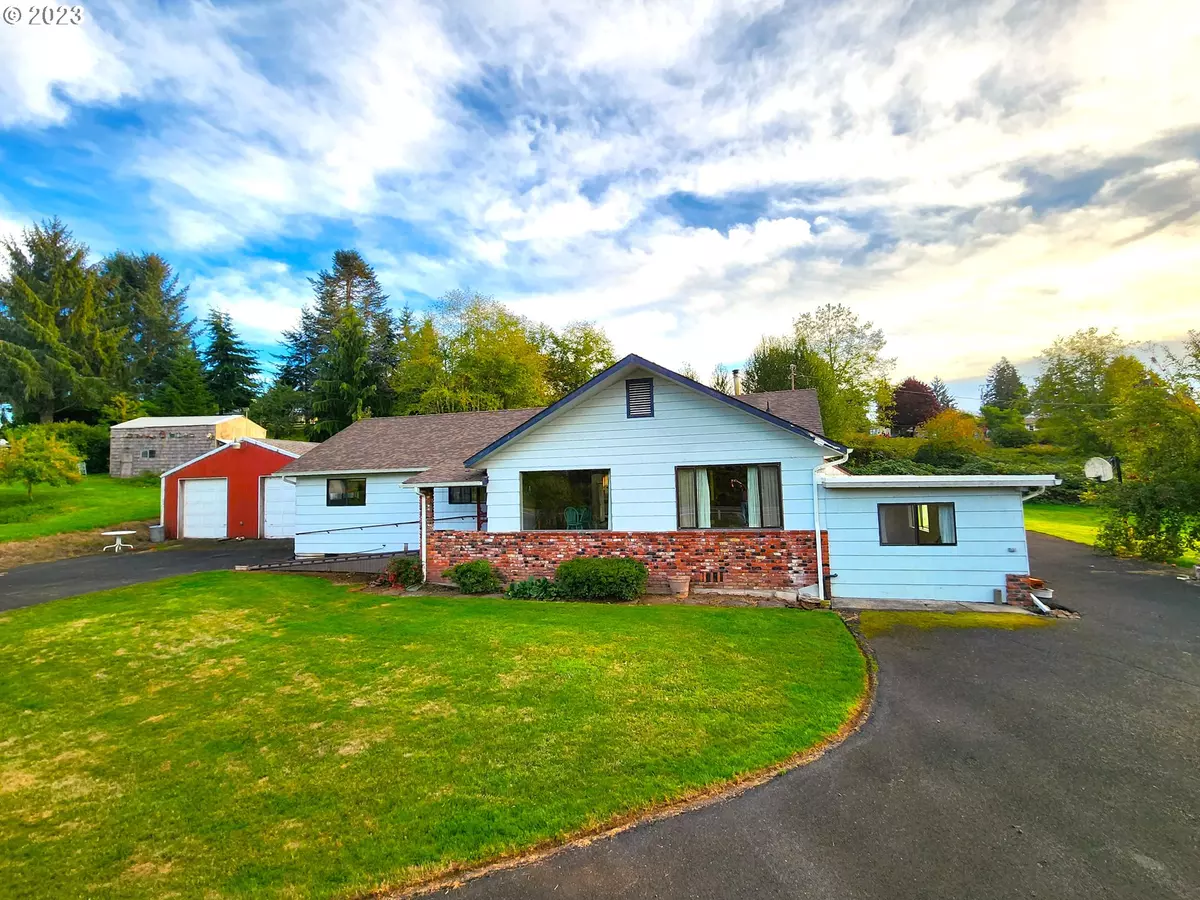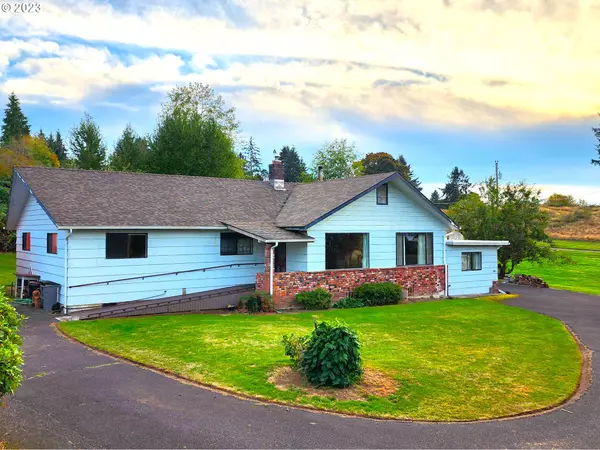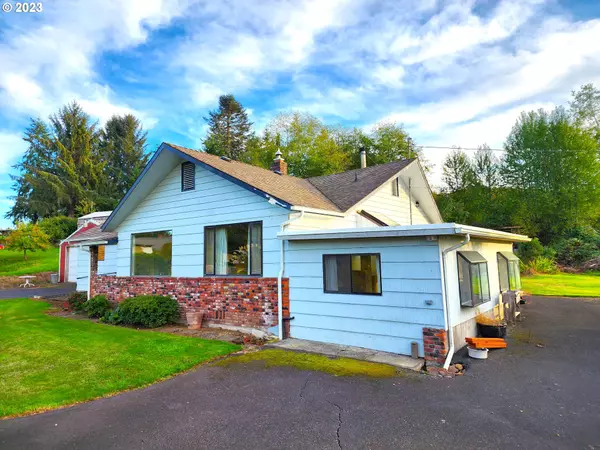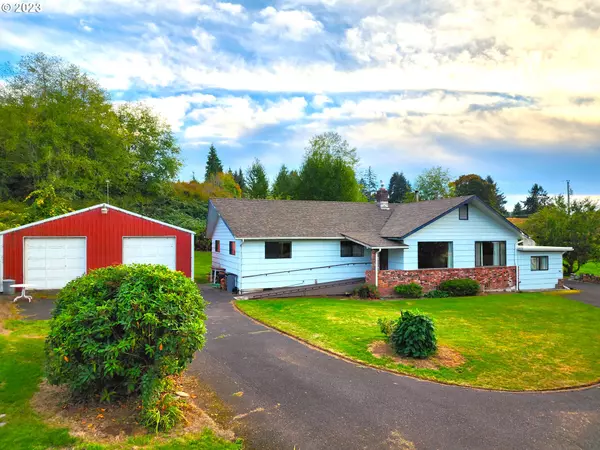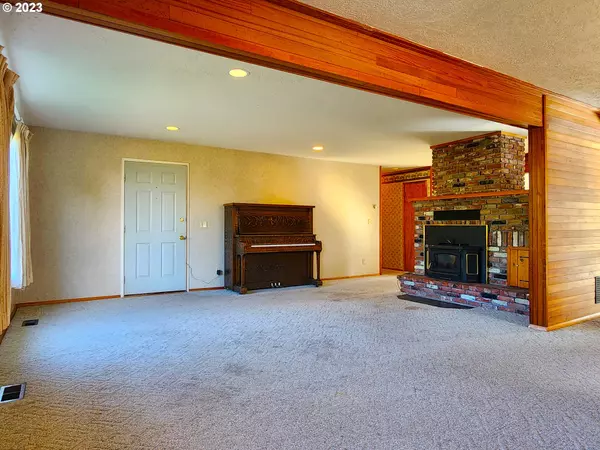Bought with Non Rmls Broker
$365,000
$375,000
2.7%For more information regarding the value of a property, please contact us for a free consultation.
3 Beds
1.1 Baths
2,079 SqFt
SOLD DATE : 11/14/2023
Key Details
Sold Price $365,000
Property Type Single Family Home
Sub Type Single Family Residence
Listing Status Sold
Purchase Type For Sale
Square Footage 2,079 sqft
Price per Sqft $175
MLS Listing ID 23627633
Sold Date 11/14/23
Style Stories1
Bedrooms 3
Full Baths 1
HOA Y/N No
Year Built 1967
Annual Tax Amount $3,358
Tax Year 2023
Lot Size 0.570 Acres
Property Description
Welcome to your coastal oasis just outside of beautiful Astoria, Oregon! First time being sold! This charming 3-bedroom, 2-bathroom home has a 30x40 ft. shop and offers the perfect opportunity to enjoy coastal tranquility. Nestled in a private setting, this home is ideally situated for those seeking both serenity and convenience. Enjoy easy access to the scenic beauty of the Oregon coast, Columbia river, forests, trails and wildlife, while being just a short drive from downtown Astoria. Explore the nearby state parks, go fishing in the Columbia River, or simply take in the fresh coastal air from your own deck. This coastal gem won't last long, so act quickly to make it your new home. We look forward to showing you all that this property has to offer.
Location
State OR
County Clatsop
Area _180
Zoning RA-1
Rooms
Basement Crawl Space
Interior
Interior Features Garage Door Opener, Jetted Tub, Soaking Tub, Vaulted Ceiling, Vinyl Floor, Wallto Wall Carpet
Heating Forced Air, Wood Stove
Cooling None
Fireplaces Number 1
Fireplaces Type Wood Burning
Appliance Builtin Oven, Cook Island, Cooktop, Dishwasher, Free Standing Refrigerator, Island, Pantry
Exterior
Exterior Feature Covered Patio, Deck, Outbuilding, Public Road, R V Parking, R V Boat Storage
Garage Detached, ExtraDeep
Garage Spaces 2.0
View Y/N true
View Mountain, River, Trees Woods
Roof Type Composition
Garage Yes
Building
Lot Description Level
Story 1
Foundation Concrete Perimeter
Sewer Septic Tank
Water Community
Level or Stories 1
New Construction No
Schools
Elementary Schools Hilda Lahti
Middle Schools Other
High Schools Knappa
Others
Senior Community No
Acceptable Financing Cash, Conventional, FHA, FMHALoan, USDALoan, VALoan
Listing Terms Cash, Conventional, FHA, FMHALoan, USDALoan, VALoan
Read Less Info
Want to know what your home might be worth? Contact us for a FREE valuation!

Our team is ready to help you sell your home for the highest possible price ASAP




