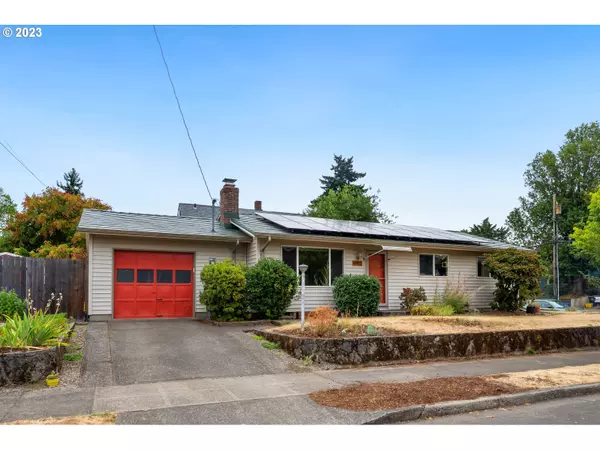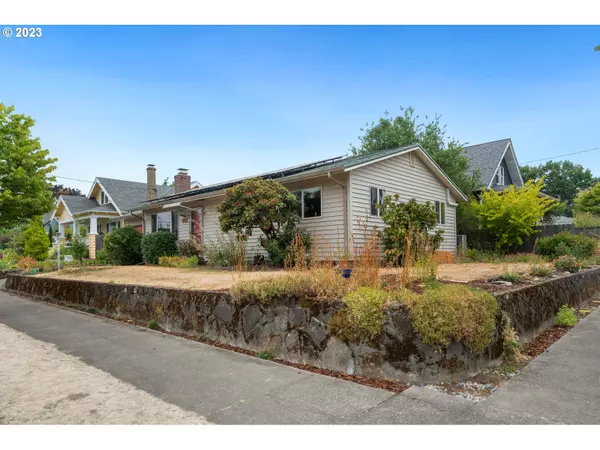Bought with Works Real Estate
$525,000
$515,000
1.9%For more information regarding the value of a property, please contact us for a free consultation.
3 Beds
1.1 Baths
960 SqFt
SOLD DATE : 11/16/2023
Key Details
Sold Price $525,000
Property Type Single Family Home
Sub Type Single Family Residence
Listing Status Sold
Purchase Type For Sale
Square Footage 960 sqft
Price per Sqft $546
Subdivision Creston - Kenilworth
MLS Listing ID 23586151
Sold Date 11/16/23
Style Ranch
Bedrooms 3
Full Baths 1
HOA Y/N No
Year Built 1967
Annual Tax Amount $4,266
Tax Year 2022
Lot Size 4,356 Sqft
Property Description
Welcome to this delightfully charming and cheery single level SE home nestled in on a corner lot. Overachieving and landing a PERFECT 10 on the home energy score, this home has you well on your way to living your best Renewable Energy/Low Carbon Footprint Life. 2022 updates include: An robust Enphase Energy Solar System (purchased outright and allowing for very low electricity bills), "Oxford Shingle" aluminum roof with 50 year transferable warranty, a Wallbox Electric Car Charger, Mitsubishi 2 ton Heat Pump providing energy efficient heating and cooling throughout, a 200 amp panel, and fully insulated attic, floor, and over-sized garage spaces. In addition to sustainability, this home also offers beautifully refinished oak hardwood floors throughout, a cozy wood burning fireplace, skylights, and a smart layout. Plenty of space to garden and grin. Tucked into a quiet neighborhood but close to cafes, shops, and Creston Park. Welcome Home! [Home Energy Score = 10. HES Report at https://rpt.greenbuildingregistry.com/hes/OR10194560]
Location
State OR
County Multnomah
Area _143
Rooms
Basement Crawl Space
Interior
Interior Features Ceiling Fan, Garage Door Opener, Hardwood Floors, High Speed Internet, Smart Thermostat, Washer Dryer, Water Purifier
Heating Heat Pump
Cooling Heat Pump
Fireplaces Number 1
Fireplaces Type Wood Burning
Appliance Dishwasher, Free Standing Range, Free Standing Refrigerator, Plumbed For Ice Maker, Range Hood, Water Purifier
Exterior
Exterior Feature Fenced, Garden, Raised Beds, Smart Light, Smart Lock, Storm Door, Tool Shed, Yard
Garage Attached
Garage Spaces 1.0
View Y/N false
Roof Type Metal
Garage Yes
Building
Lot Description Corner Lot, Level
Story 1
Foundation Concrete Perimeter
Sewer Public Sewer
Water Public Water
Level or Stories 1
New Construction No
Schools
Elementary Schools Creston
Middle Schools Kellogg
High Schools Franklin
Others
Senior Community No
Acceptable Financing Cash, Conventional, FHA, VALoan
Listing Terms Cash, Conventional, FHA, VALoan
Read Less Info
Want to know what your home might be worth? Contact us for a FREE valuation!

Our team is ready to help you sell your home for the highest possible price ASAP









