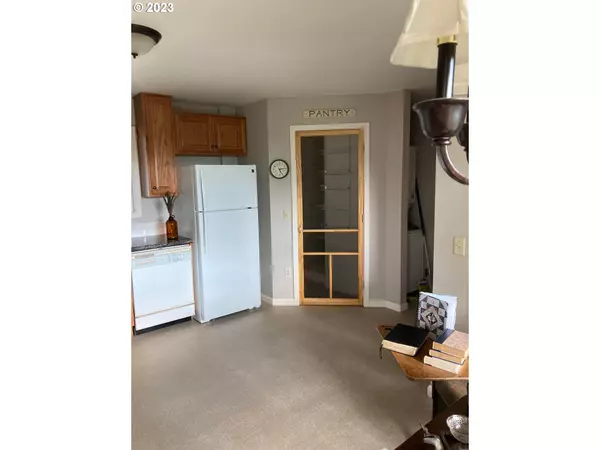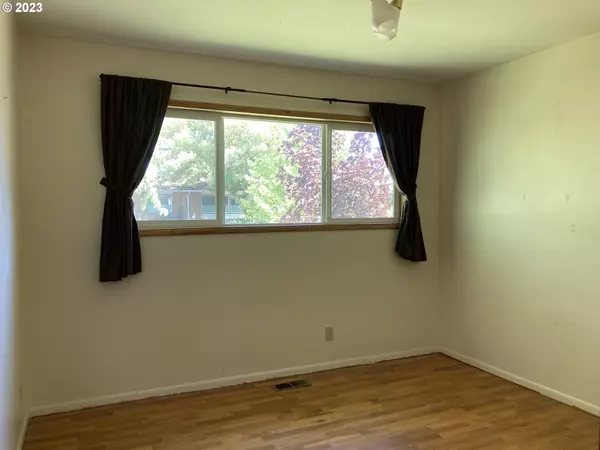Bought with Coldwell Banker Cascade Real Estate
$315,000
$329,000
4.3%For more information regarding the value of a property, please contact us for a free consultation.
3 Beds
2 Baths
2,116 SqFt
SOLD DATE : 11/15/2023
Key Details
Sold Price $315,000
Property Type Single Family Home
Sub Type Single Family Residence
Listing Status Sold
Purchase Type For Sale
Square Footage 2,116 sqft
Price per Sqft $148
MLS Listing ID 23163487
Sold Date 11/15/23
Style Stories1
Bedrooms 3
Full Baths 2
HOA Y/N No
Year Built 1961
Annual Tax Amount $2,034
Tax Year 2022
Lot Size 10,018 Sqft
Property Description
Owner will carry contract w/large down payment. Welcome to this stunning home offering three bedrooms and two full bathrooms. Located in a highly desirable neighborhood, this residence boasts an array of exceptional features and amenities.Inside, large windows throughout the house fill the space with natural light, creating a bright and inviting atmosphere. The kitchen, living, and commons area provide a private and serene setting for relaxation and entertainment.The kitchen has been recently updated with new cabinets, offering both style and functionality. A pantry provides ample storage space for your culinary essentials.Enjoy the convenience of underground automated lawn sprinklers, ensuring vibrant outdoor space. The walk-out basement provides easy access to the backyard, expanding your options for outdoor activities and entertaining.An upper deck off the common area offers a peaceful retreat to enjoy meals or unwind outside. The front porch adds charm to the entrance.The property also features a finished double garage for secure parking and storage. The partially fenced backyard provides a safe area for your dogs to roam. Inside, a beautiful brand new wood staircase adds an elegant touch to the home. Bedrooms 1 and 2 feature built-in dressers, combining style and functionality.Situated in a quiet neighborhood, this home offers a serene retreat. It backs up to Hornibrook Park, allowing for outdoor recreation and leisurely walks. Klickitat Valley Health Hospital and medical clinics are within walking distance, ensuring easy access to healthcare services. A gas washer and dryer are included, adding convenience to your laundry routine. The location provides easy access to schools, shopping, grocery stores, and a variety of restaurants. Highway 97 is nearby, facilitating smooth commuting.Don't miss the opportunity to make this remarkable property your own. Listing agent related to Seller.
Location
State WA
County Klickitat
Area _108
Rooms
Basement Daylight
Interior
Interior Features Garage Door Opener, Hardwood Floors, Laminate Flooring, Laundry, Vinyl Floor, Washer Dryer
Heating Forced Air
Fireplaces Number 2
Fireplaces Type Wood Burning
Appliance Dishwasher, Free Standing Gas Range, Gas Appliances, Microwave, Pantry
Exterior
Exterior Feature Covered Deck, Fenced, Porch, Public Road, Sprinkler, Yard
Parking Features Attached
Garage Spaces 2.0
View Y/N true
View Park Greenbelt
Roof Type Composition
Garage Yes
Building
Story 2
Foundation Concrete Perimeter
Sewer Public Sewer
Water Public Water
Level or Stories 2
New Construction No
Schools
Elementary Schools Goldendale
Middle Schools Goldendale
High Schools Goldendale
Others
Senior Community No
Acceptable Financing Cash, Conventional, FHA, OwnerWillCarry, USDALoan, VALoan
Listing Terms Cash, Conventional, FHA, OwnerWillCarry, USDALoan, VALoan
Read Less Info
Want to know what your home might be worth? Contact us for a FREE valuation!

Our team is ready to help you sell your home for the highest possible price ASAP









