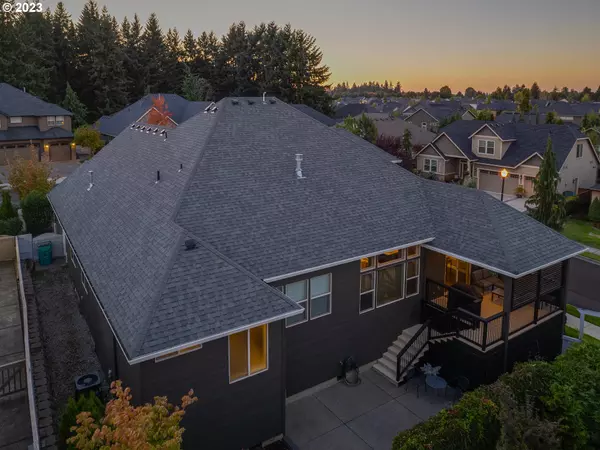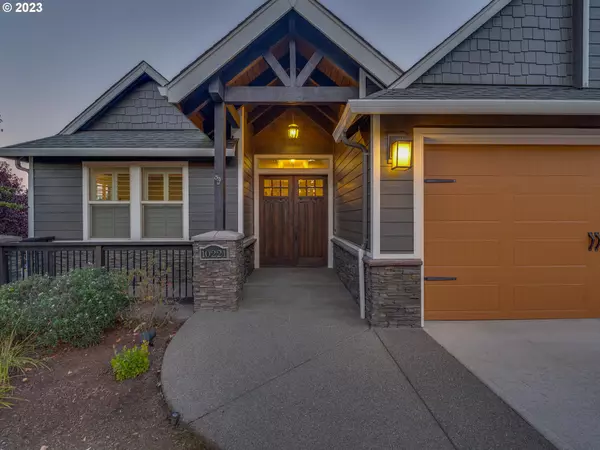Bought with John L. Scott Real Estate
$865,000
$899,900
3.9%For more information regarding the value of a property, please contact us for a free consultation.
4 Beds
3 Baths
3,042 SqFt
SOLD DATE : 11/30/2023
Key Details
Sold Price $865,000
Property Type Single Family Home
Sub Type Single Family Residence
Listing Status Sold
Purchase Type For Sale
Square Footage 3,042 sqft
Price per Sqft $284
Subdivision Lakeshore/Felida
MLS Listing ID 23048434
Sold Date 11/30/23
Style Custom Style
Bedrooms 4
Full Baths 3
Condo Fees $300
HOA Fees $25/ann
HOA Y/N Yes
Year Built 2011
Annual Tax Amount $7,573
Tax Year 2023
Lot Size 7,840 Sqft
Property Description
Incredible home in sought after Northshore neighborhood. Meticulously maintained 3042 sqft, 4 bedroom, 3 bath house with recent upgrades and main floor living. Two large front doors open to a beautiful foyer with vaulted ceilings and engineered hardwood flooring. A large office is on the left followed by a beautiful formal dining area with crown molding and wainscotting. The gourmet kitchen features a huge island, upgraded faucet, built-in gas range, hood, double wall oven, microwave, butler's pantry and dry bar with wine fridge. The kitchen opens up to a large great room with gas fireplace, built-in cabinets/shelves, a coffered 10' ceiling and plenty of room to entertain guests. Walk down the hallway and you'll find the mudroom laundry area with utility sink and ironing board followed by a guest bathroom, two bedrooms and the primary bedroom - all on the main floor! Double doors lead into the primary bedroom with heated floors, jetted tub, walk-in shower and large closet. Upstairs you'll find a media/bonus room with another full bathroom and an upstairs bedroom. Head back downstairs to the private covered deck, lower patio and large storage area underneath the deck. The mudroom takes you into a spacious three car garage which features a workbench, built-in shelving and opens up to a long driveway. The crawl space is accessed through the utility closet - it's very large and walkable. Low HOA fees - $300 annually. Short walk to The Shops at Erickson Farms with local restaurants and businesses.
Location
State WA
County Clark
Area _41
Zoning R1-7.5
Rooms
Basement Crawl Space
Interior
Interior Features Ceiling Fan, Engineered Hardwood, Garage Door Opener, Granite, Heated Tile Floor, High Ceilings, High Speed Internet, Jetted Tub, Laundry, Smart Thermostat, Sound System, Wainscoting, Wallto Wall Carpet, Washer Dryer
Heating Forced Air
Cooling Central Air
Fireplaces Number 1
Fireplaces Type Gas
Appliance Builtin Oven, Builtin Range, Butlers Pantry, Cooktop, Dishwasher, Disposal, Double Oven, E N E R G Y S T A R Qualified Appliances, Free Standing Refrigerator, Gas Appliances, Granite, Instant Hot Water, Island, Microwave, Pantry, Plumbed For Ice Maker, Pot Filler, Range Hood, Stainless Steel Appliance, Wine Cooler
Exterior
Exterior Feature Covered Deck, Fenced, Gas Hookup, Patio, Porch, Sprinkler, Yard
Garage Attached
Garage Spaces 3.0
View Y/N true
View Trees Woods
Roof Type Composition
Garage Yes
Building
Lot Description Corner Lot, Cul_de_sac, Gentle Sloping, Level
Story 2
Foundation Concrete Perimeter
Sewer Public Sewer
Water Public Water
Level or Stories 2
New Construction No
Schools
Elementary Schools Lakeshore
Middle Schools Jefferson
High Schools Columbia River
Others
Senior Community No
Acceptable Financing Cash, Conventional, FHA, VALoan
Listing Terms Cash, Conventional, FHA, VALoan
Read Less Info
Want to know what your home might be worth? Contact us for a FREE valuation!

Our team is ready to help you sell your home for the highest possible price ASAP









