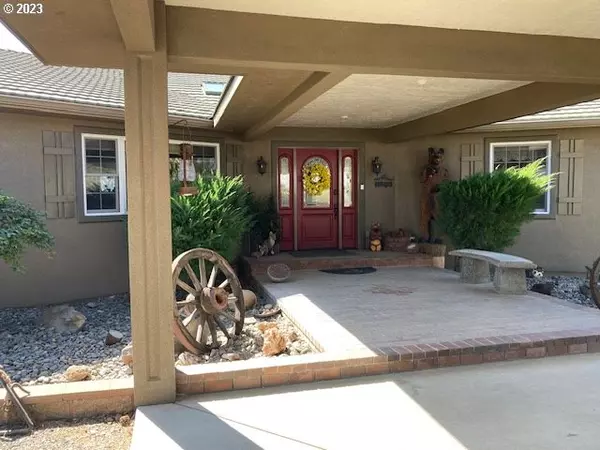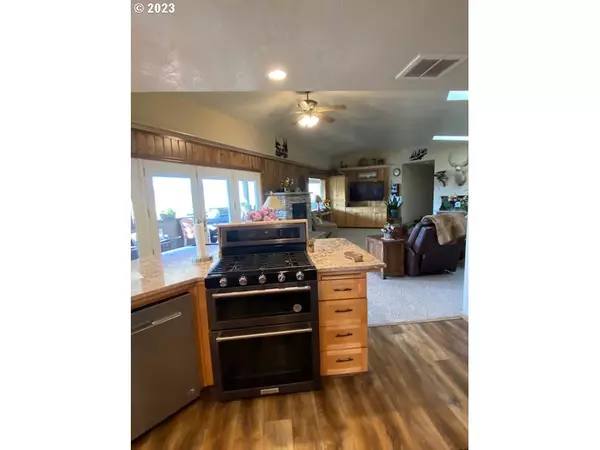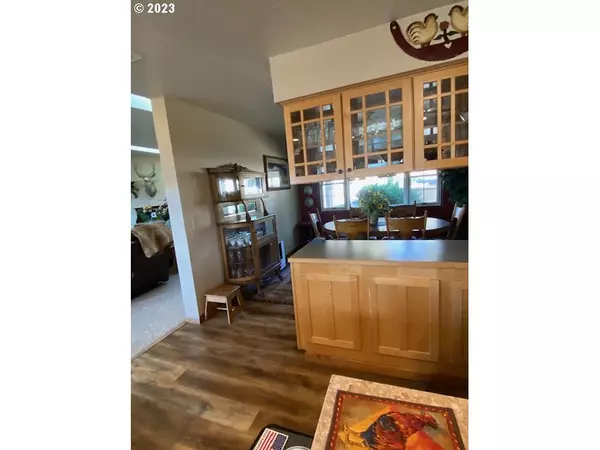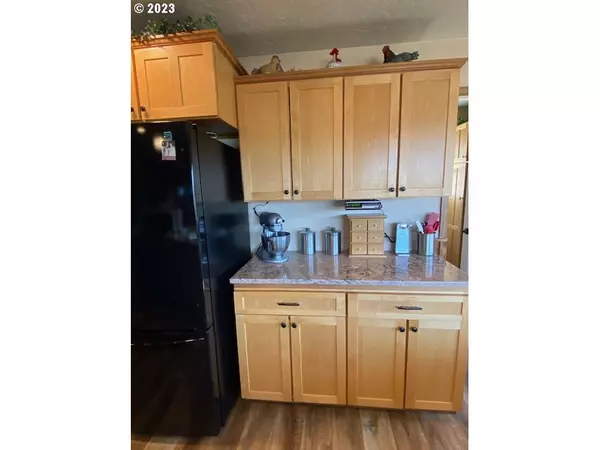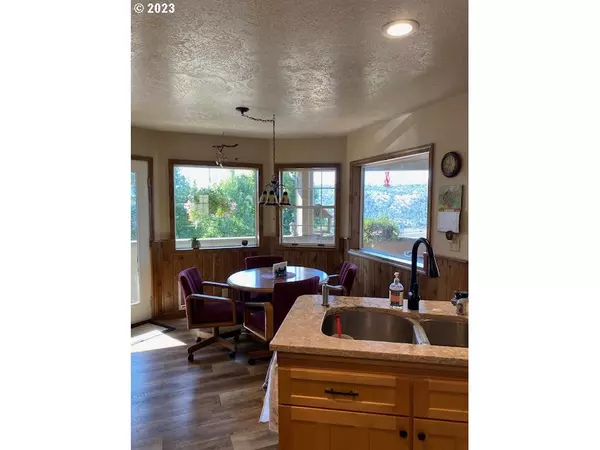Bought with Duke Warner Realty
$540,000
$579,000
6.7%For more information regarding the value of a property, please contact us for a free consultation.
3 Beds
2.1 Baths
1,999 SqFt
SOLD DATE : 12/04/2023
Key Details
Sold Price $540,000
Property Type Single Family Home
Sub Type Single Family Residence
Listing Status Sold
Purchase Type For Sale
Square Footage 1,999 sqft
Price per Sqft $270
MLS Listing ID 23352160
Sold Date 12/04/23
Style Stories1, Ranch
Bedrooms 3
Full Baths 2
HOA Y/N No
Year Built 1995
Annual Tax Amount $4,851
Tax Year 2022
Lot Size 0.480 Acres
Property Description
Beautiful Valley View Home w/Fabulous Panoramic Views! Located on .48 of an acre, high end upgrades throughout, open floor plan, living room, country kitchen w/breakfast bar, dining room, 3 bedroom, 2.5 bath, primary features a large tiled walk in shower, walk in closet, laundry room with sink & lots of storage, office with built in storage shelving, tile, laminate & carpet flooring, heat pump w/ac, tile roof, portico entrance, generator back up, large covered porch for mt & valley views with sink & stove top, landscaped with a sprinkler system, attached double car garage with a pantry, Hickory shed, garden area, deer fence, concrete walk ways, large insulated shop with propane heat and full length lean to. $579,000 #1126
Location
State OR
County Grant
Area _410
Zoning res
Rooms
Basement Crawl Space, None
Interior
Interior Features Ceiling Fan, Laminate Flooring, Tile Floor, Wallto Wall Carpet, Washer Dryer
Heating Heat Pump
Cooling Heat Pump
Fireplaces Number 1
Fireplaces Type Insert, Propane
Appliance Builtin Range, Pantry, Range Hood
Exterior
Exterior Feature Patio, R V Parking, Yard
Garage Attached, Carport
Garage Spaces 2.0
View Y/N true
View City, Mountain, Valley
Roof Type Tile
Garage Yes
Building
Lot Description Level, Sloped
Story 1
Foundation Concrete Perimeter, Stem Wall
Sewer Public Sewer
Water Public Water
Level or Stories 1
New Construction No
Schools
Elementary Schools Humbolt
Middle Schools Grant Union
High Schools Grant Union
Others
Senior Community No
Acceptable Financing Cash, Conventional, FHA, VALoan
Listing Terms Cash, Conventional, FHA, VALoan
Read Less Info
Want to know what your home might be worth? Contact us for a FREE valuation!

Our team is ready to help you sell your home for the highest possible price ASAP





