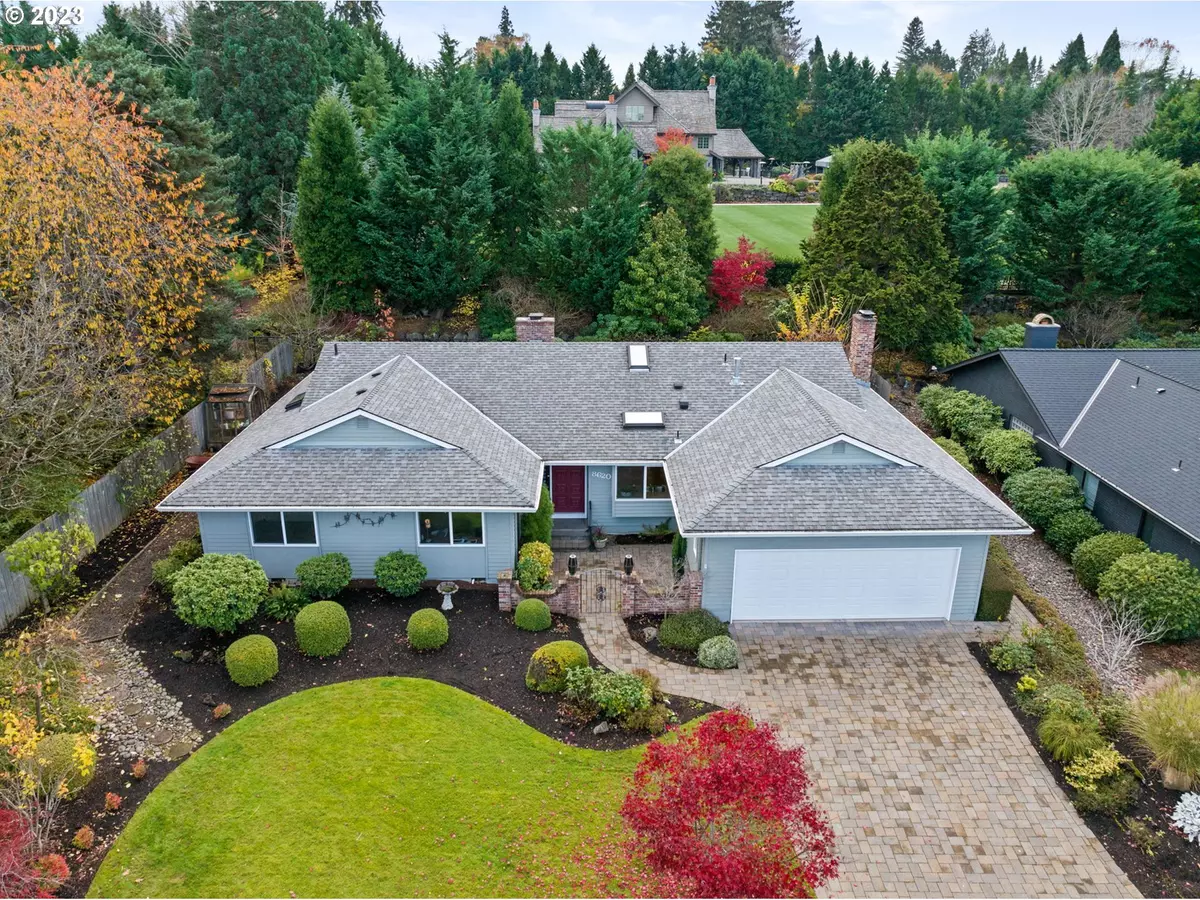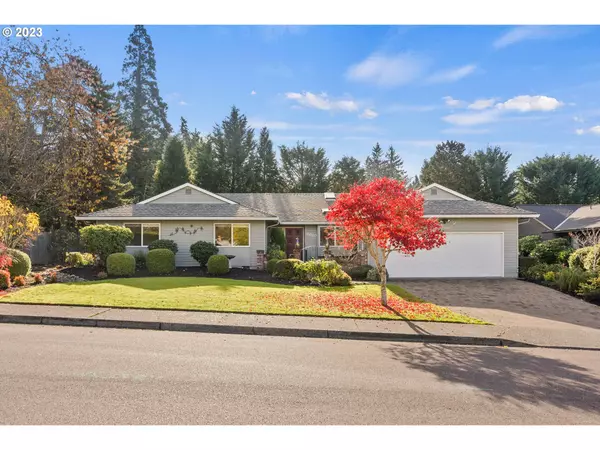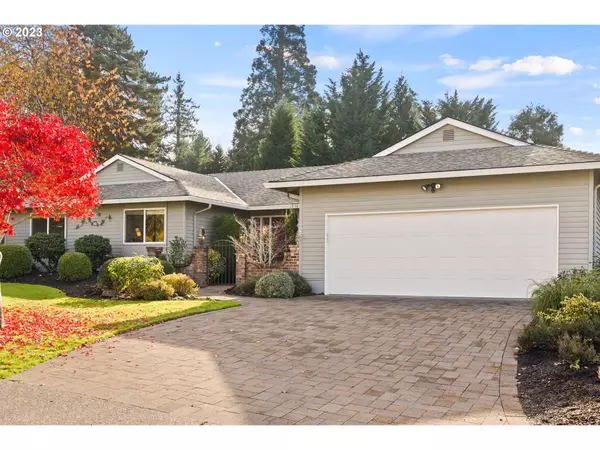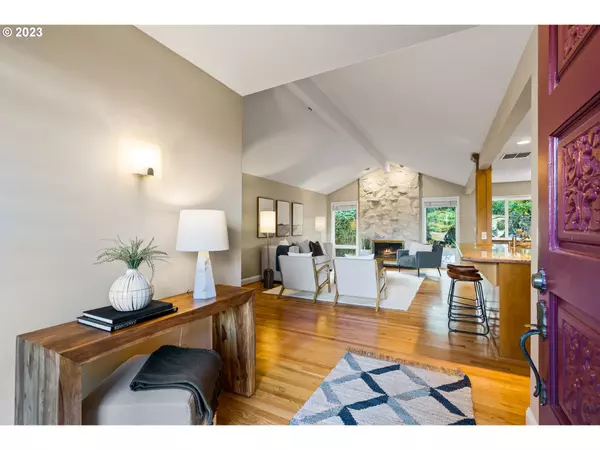Bought with John L. Scott
$935,000
$859,000
8.8%For more information regarding the value of a property, please contact us for a free consultation.
3 Beds
2.1 Baths
2,261 SqFt
SOLD DATE : 12/11/2023
Key Details
Sold Price $935,000
Property Type Single Family Home
Sub Type Single Family Residence
Listing Status Sold
Purchase Type For Sale
Square Footage 2,261 sqft
Price per Sqft $413
Subdivision Raleigh Hills, Pdx Golf Club
MLS Listing ID 23382205
Sold Date 12/11/23
Style Stories1, Ranch
Bedrooms 3
Full Baths 2
HOA Y/N No
Year Built 1976
Annual Tax Amount $7,798
Tax Year 2023
Lot Size 10,018 Sqft
Property Description
Charming ranch home in an established cul-de-sac within minutes from the Portland Golf Club, shops, and restaurants. Single level for simple, easy living at its best with open great room concept for entertaining and big gatherings: 2 dishwashers, 2 sinks and lots of room to roam as living room, kitchen, and family room are all in one! Lovely, colorful, and peaceful garden can be enjoyed from the dining room and family room. Listen to the babbling water feature while working on your veggie garden or just relax and sit on the deck to soak in some sunshine. Harvest and enjoy apples, figs, and persimmons every year. Truly a gardener's paradise here. Life is easy in this lovely one level move in ready HOME. Come home to your sweet darling home!
Location
State OR
County Washington
Area _148
Rooms
Basement Crawl Space
Interior
Interior Features Garage Door Opener, Granite, Hardwood Floors, Laundry, Wallto Wall Carpet, Washer Dryer
Heating Forced Air
Cooling Central Air
Fireplaces Number 2
Fireplaces Type Gas
Appliance Appliance Garage, Builtin Range, Builtin Refrigerator, Dishwasher, Disposal, Double Oven, Granite, Instant Hot Water, Range Hood, Stainless Steel Appliance
Exterior
Exterior Feature Deck, Garden, Greenhouse, Porch, Raised Beds, Sprinkler, Tool Shed, Water Feature, Yard
Garage Attached
Garage Spaces 2.0
View Y/N true
View Seasonal
Roof Type Composition
Garage Yes
Building
Lot Description Cul_de_sac, Level
Story 1
Foundation Concrete Perimeter
Sewer Public Sewer
Water Public Water
Level or Stories 1
New Construction No
Schools
Elementary Schools Raleigh Hills
Middle Schools Whitford
High Schools Beaverton
Others
Acceptable Financing Cash, Conventional
Listing Terms Cash, Conventional
Read Less Info
Want to know what your home might be worth? Contact us for a FREE valuation!

Our team is ready to help you sell your home for the highest possible price ASAP









