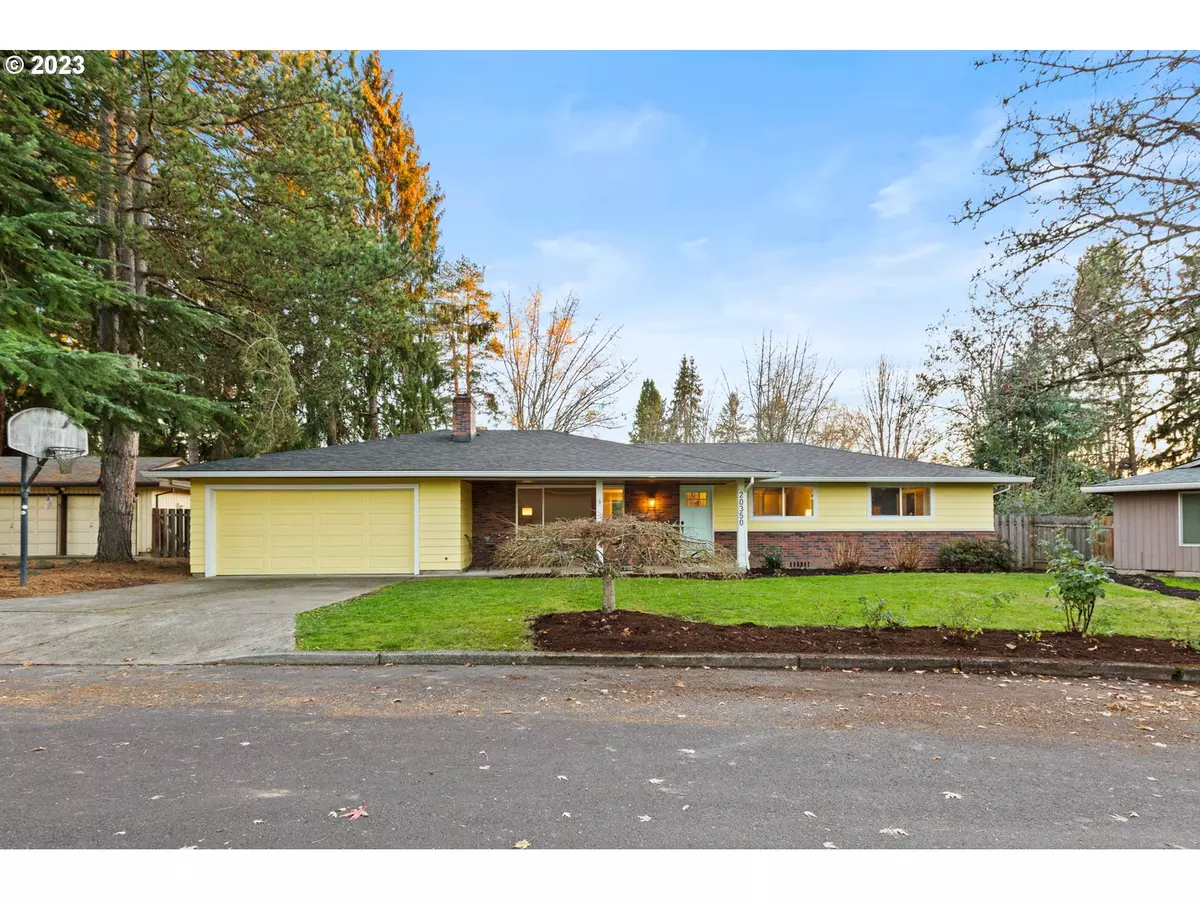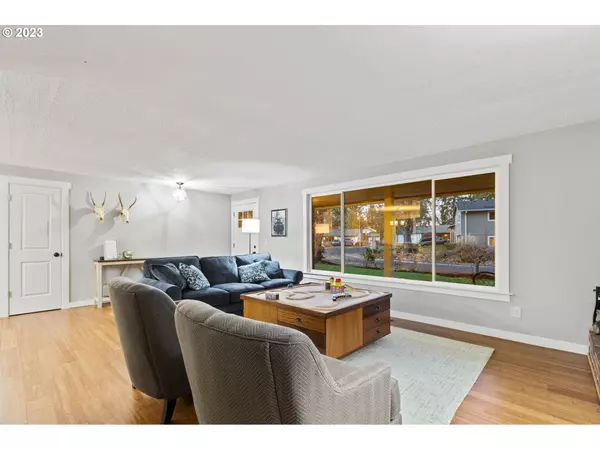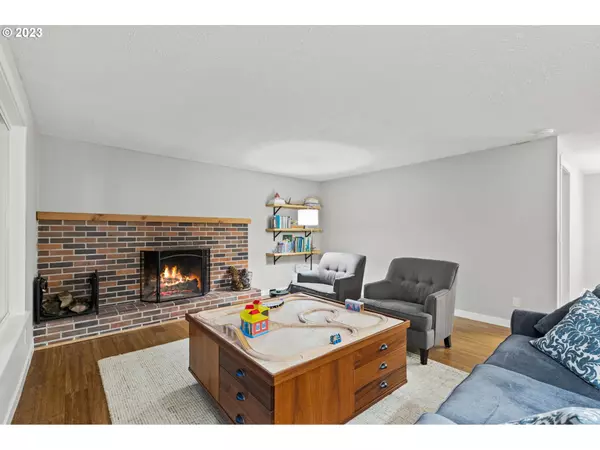Bought with ELEETE Real Estate
$565,000
$560,000
0.9%For more information regarding the value of a property, please contact us for a free consultation.
3 Beds
2.1 Baths
1,908 SqFt
SOLD DATE : 01/02/2024
Key Details
Sold Price $565,000
Property Type Single Family Home
Sub Type Single Family Residence
Listing Status Sold
Purchase Type For Sale
Square Footage 1,908 sqft
Price per Sqft $296
Subdivision Cross Creek
MLS Listing ID 23366519
Sold Date 01/02/24
Style Stories1, Ranch
Bedrooms 3
Full Baths 2
Condo Fees $360
HOA Fees $30/ann
HOA Y/N Yes
Year Built 1973
Annual Tax Amount $3,620
Tax Year 2023
Lot Size 8,276 Sqft
Property Description
A Ranch style home tastefully remodeled located in a private Cul-de-sac. The entryway provides a warm welcome into the living room with a brick, wood-burning fireplace and a cozy sitting area. The new wood floors and new windows bring about light and elegance to the main living area and the entire home. The kitchen boasts an open floor plan with new granite countertops, new cabinets, and new stainless steel gas appliances. The kitchen and family room access the back yard facilitating group gatherings, BBQs and fun back yard activities. The right wing of the home includes 3 spacious bedrooms and 2 full baths with new tile floors, vanities, toilets and showers. The primary bedroom provides two large closets and its own private bath with a stand-up shower. The other two bedrooms are equipped with a spacious bath across the hall that has a tub and a large closet for linens and storage. This home has been immaculately remodeled and all the work has been finished with careful detail. New roof, new AC, new doors, new trim, new insulation, and much more. The proximity to intel, amazing amenities such as pool access, tennis courts, parks, walking paths, and clubhouse makes this home a must see! This single level ranch style remodel won't last long!
Location
State OR
County Washington
Area _150
Rooms
Basement Crawl Space
Interior
Interior Features Garage Door Opener, Hardwood Floors, Laundry, Washer Dryer
Heating Forced Air
Cooling Central Air
Fireplaces Number 1
Fireplaces Type Wood Burning
Appliance Dishwasher, Disposal, Free Standing Gas Range, Free Standing Refrigerator, Granite, Range Hood, Stainless Steel Appliance
Exterior
Exterior Feature Fenced, Garden, Gas Hookup, Poultry Coop, Tool Shed, Yard
Garage Attached
Garage Spaces 2.0
View Y/N false
Roof Type Composition
Garage Yes
Building
Lot Description Cul_de_sac, Level
Story 1
Sewer Public Sewer
Water Public Water
Level or Stories 1
New Construction No
Schools
Elementary Schools Butternut Creek
Middle Schools Brown
High Schools Century
Others
Senior Community No
Acceptable Financing Cash, Conventional, FHA, VALoan
Listing Terms Cash, Conventional, FHA, VALoan
Read Less Info
Want to know what your home might be worth? Contact us for a FREE valuation!

Our team is ready to help you sell your home for the highest possible price ASAP









