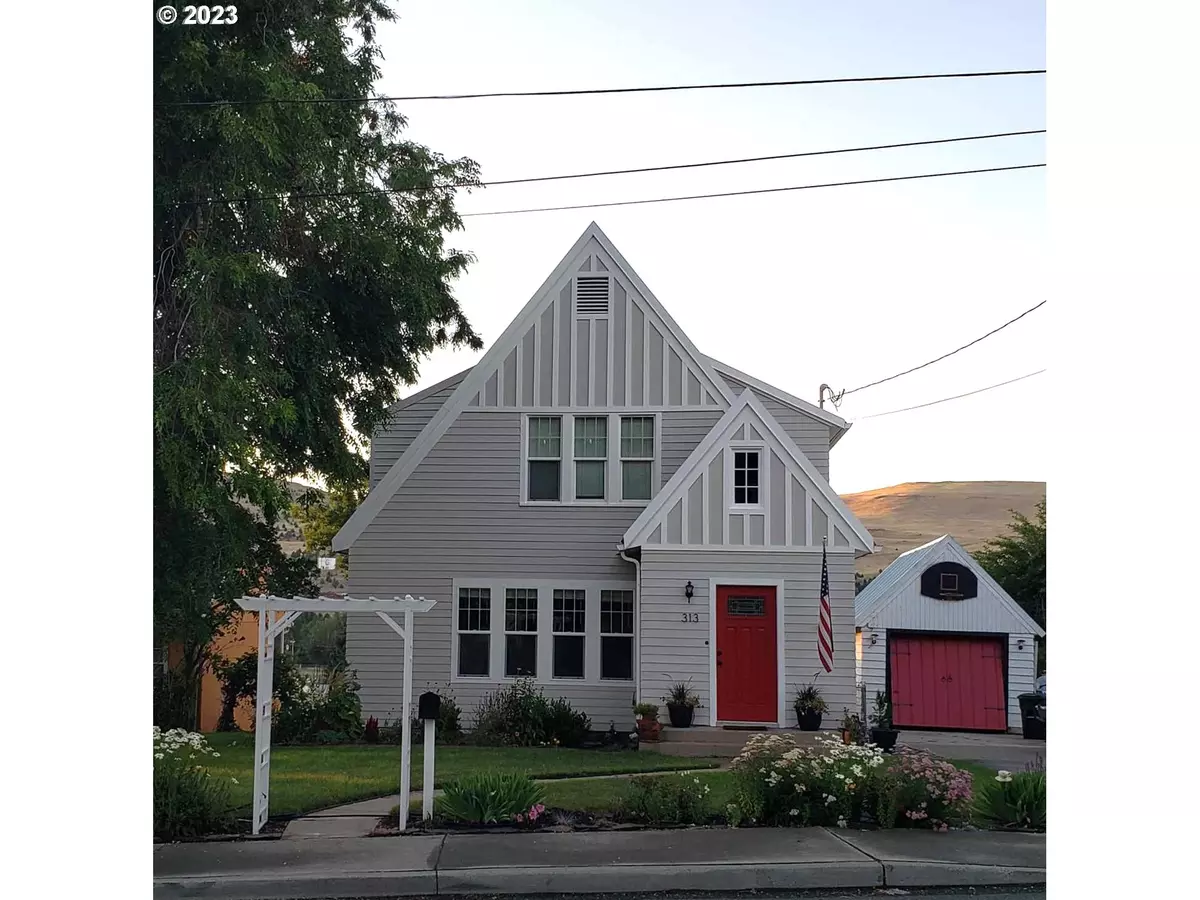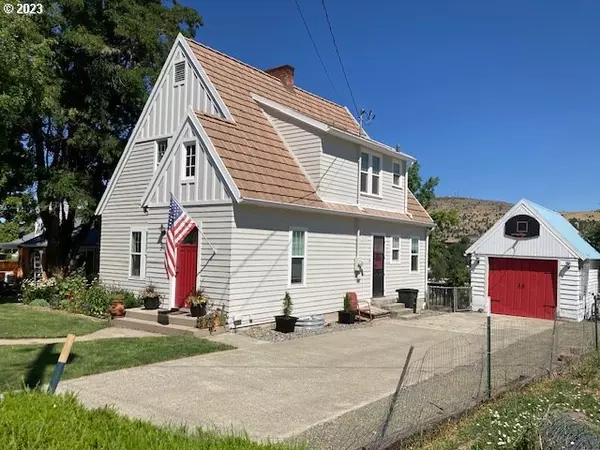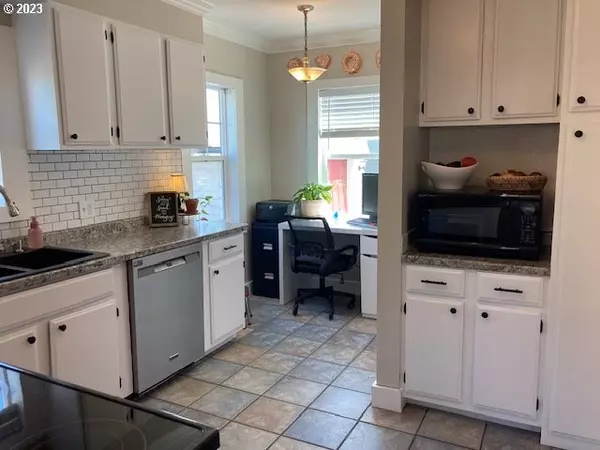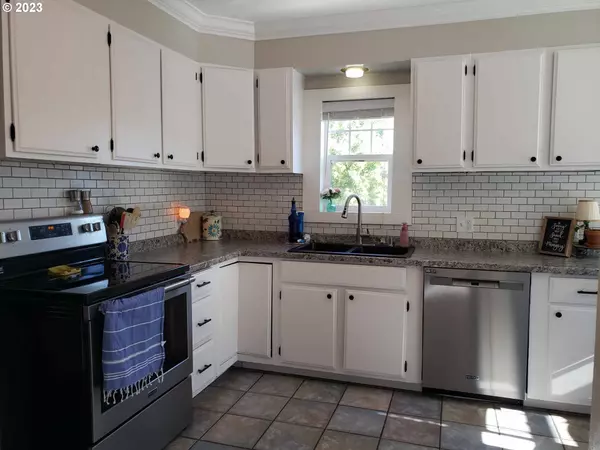Bought with Madden Realty
$332,500
$332,500
For more information regarding the value of a property, please contact us for a free consultation.
4 Beds
2.1 Baths
2,328 SqFt
SOLD DATE : 12/15/2023
Key Details
Sold Price $332,500
Property Type Single Family Home
Sub Type Single Family Residence
Listing Status Sold
Purchase Type For Sale
Square Footage 2,328 sqft
Price per Sqft $142
MLS Listing ID 23577752
Sold Date 12/15/23
Style Stories2, Daylight Ranch
Bedrooms 4
Full Baths 2
HOA Y/N No
Year Built 1937
Annual Tax Amount $1,619
Tax Year 2022
Lot Size 9,583 Sqft
Property Description
Charming w/Attention To Detail 2 Story Home On Main Street! Located on .22 of an acre w/mt views, new exterior paint, refreshed throughout this 2328 sq ft family home with finished basement, 4 bedroom, 2.5 bath, kitchen features stainless steel appliances, tiled backsplash, tiled floor, breakfast nook and double sinks with river views, dining room with deck access overlooking the river, living room features hardwood flooring, fireplace and view windows, finished basement includes a primary bedroom w/carpet flooring and an electric fireplace, primary bath has tiled flooring and a beautiful marble walk in shower, utility room includes a furnace, hot water heater, utility sink, pantry & outside access to covered patio, laundry chute, heat pump, arched doorways, sidewalks, fenced back yard, fire pit area, hot tub, landscaped, detached single car garage w/metal roof & gutters. $332,500
Location
State OR
County Grant
Area _410
Zoning RES
Rooms
Basement Partial Basement
Interior
Interior Features Laminate Flooring, Tile Floor, Wallto Wall Carpet
Heating Heat Pump
Cooling Heat Pump
Fireplaces Number 1
Fireplaces Type Electric, Wood Burning
Appliance Dishwasher, Free Standing Range, Free Standing Refrigerator
Exterior
Exterior Feature Covered Deck, Covered Patio, Fire Pit, Free Standing Hot Tub, Workshop, Yard
Garage Detached
Garage Spaces 1.0
View Y/N true
View Mountain, River, Valley
Roof Type Tile
Garage Yes
Building
Lot Description Level, Sloped
Story 2
Foundation Other
Sewer Public Sewer
Water Public Water
Level or Stories 2
New Construction No
Schools
Elementary Schools Humbolt
Middle Schools Grant Union
High Schools Grant Union
Others
Senior Community No
Acceptable Financing Cash, Conventional, FHA, USDALoan, VALoan
Listing Terms Cash, Conventional, FHA, USDALoan, VALoan
Read Less Info
Want to know what your home might be worth? Contact us for a FREE valuation!

Our team is ready to help you sell your home for the highest possible price ASAP









