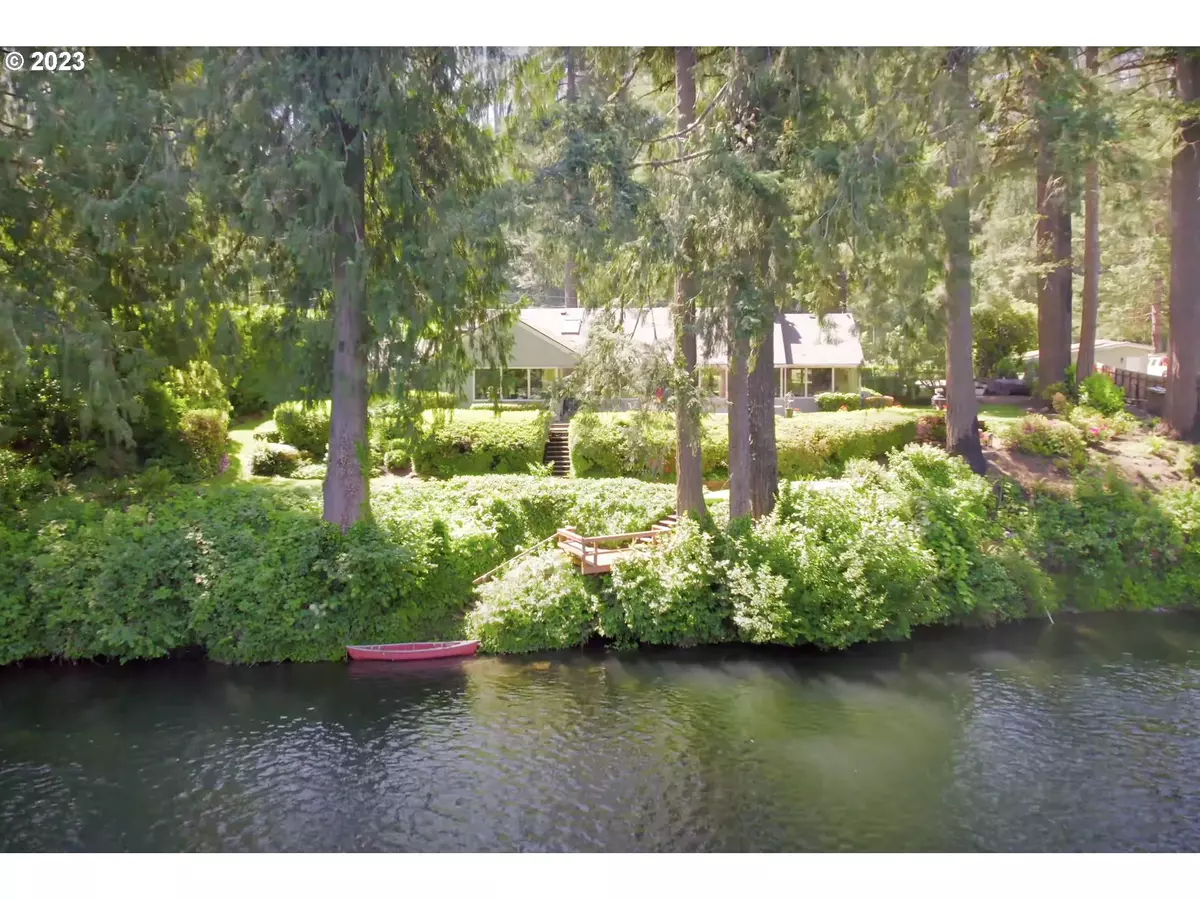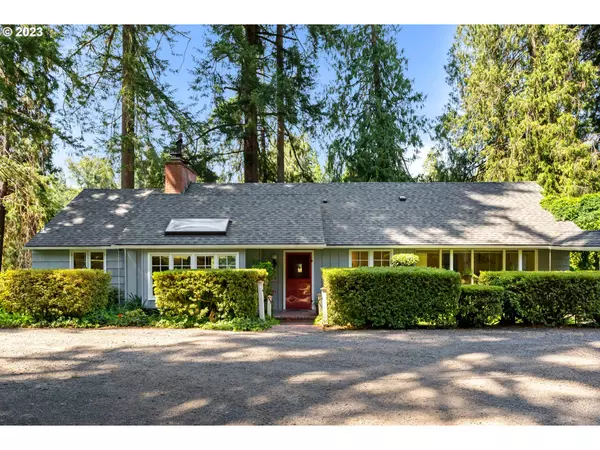Bought with Triple Oaks Realty LLC
$1,050,000
$1,195,000
12.1%For more information regarding the value of a property, please contact us for a free consultation.
3 Beds
2 Baths
3,237 SqFt
SOLD DATE : 01/02/2024
Key Details
Sold Price $1,050,000
Property Type Single Family Home
Sub Type Single Family Residence
Listing Status Sold
Purchase Type For Sale
Square Footage 3,237 sqft
Price per Sqft $324
MLS Listing ID 23110258
Sold Date 01/02/24
Style Stories2
Bedrooms 3
Full Baths 2
HOA Y/N No
Year Built 1954
Annual Tax Amount $4,518
Tax Year 2022
Lot Size 1.120 Acres
Property Description
Featured in the Oregonian in 1949 as a Year-Round Vacation Home, this magnificent residence is built on a rise to maximize the stunning McKenzie River view. A river renowned for its exceptional fishing, rafting, kayaking & cherished as one of the Pacific NW's favorite sporting & recreational destinations. Secluded location, only 30-min drive to town & 5 mins to local amenities. No HOA's for this private gated home, ideal work-from-home opportunity. Expansive picture windows enhance the Great Room where an impressive Roman brick fireplace emanates warmth. This great sense of space opens up to the Solarium, a tranquil room to unwind with built-in bar. Enjoy your meals on the deck or lower deck to lounge while watching river sport activity. The kitchen is a chefs delight featuring new quartzite counter & all new stainless steel appliances. The corner Dining Room provides exceptional views & built-in benches for seating & storage. The Primary Suite offers a breathtaking river view & private bath. The third bedroom is on the upper level with a loft for office. Plenty of storage, a finished basement. The breezeway leads to a separate entrance to the mother-in-law or caretaker's suite, complete with kitchenette. The Outdoor Pool provides endless hours of fun & relaxation, designed to provide sheer enjoyment & relaxation. A cherished feature of your home, offering joyful memories. Dive into the refreshing waters, soak up the sun on poolside loungers, or simply unwind with a leisurely swim. The pool house is conveniently located for maintenance. The circular drive leads to the garage & shop, providing ample parking & storage. When you can wake up every morning and look out the window and see this beautiful well noted river, the boughs gently swinging in the breeze, watch birds & fish jumping, it cant be a very bad day!
Location
State OR
County Lane
Area _233
Zoning RR2
Rooms
Basement Finished, Partial Basement, Storage Space
Interior
Interior Features Furnished, Garage Door Opener, Hardwood Floors, High Ceilings, High Speed Internet, Laminate Flooring, Laundry, Separate Living Quarters Apartment Aux Living Unit, Tile Floor, Vaulted Ceiling
Heating Heat Pump
Cooling Heat Pump
Fireplaces Number 1
Fireplaces Type Wood Burning
Appliance Builtin Oven, Cooktop, Dishwasher, Free Standing Refrigerator, Quartz, Range Hood, Stainless Steel Appliance
Exterior
Exterior Feature Deck, Fenced, Garden, Pool, Porch, Private Road, Security Lights, Tool Shed, Workshop, Yard
Garage Detached
Garage Spaces 2.0
Waterfront Yes
Waterfront Description RiverFront
View Y/N true
View Lake, River, Seasonal
Roof Type Composition
Garage Yes
Building
Lot Description Gated, Level, Private, Terraced
Story 2
Sewer Septic Tank, Standard Septic
Water Private, Well
Level or Stories 2
New Construction No
Schools
Elementary Schools Mckenzie River
Middle Schools Mckenzie
High Schools Mckenzie
Others
Senior Community No
Acceptable Financing Cash, Conventional
Listing Terms Cash, Conventional
Read Less Info
Want to know what your home might be worth? Contact us for a FREE valuation!

Our team is ready to help you sell your home for the highest possible price ASAP









