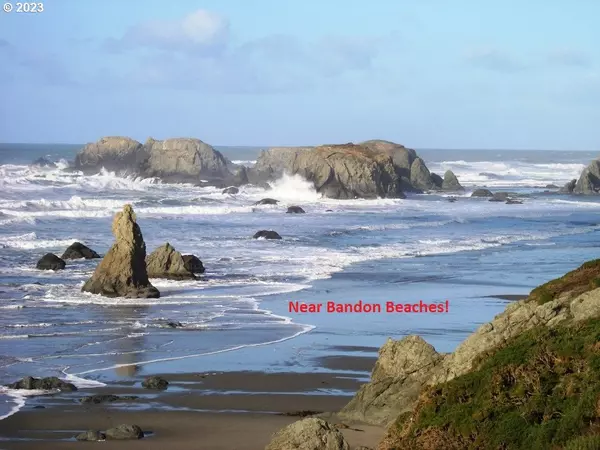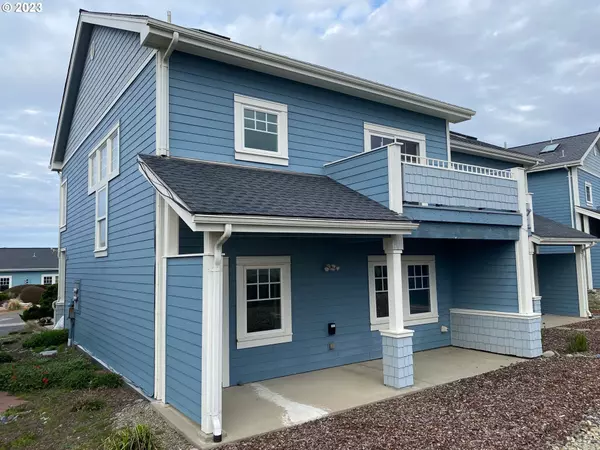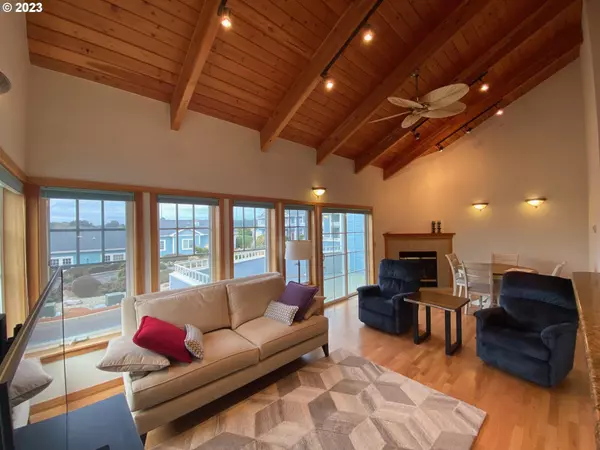Bought with Beach Loop Realty
$465,250
$489,000
4.9%For more information regarding the value of a property, please contact us for a free consultation.
2 Beds
2.1 Baths
1,398 SqFt
SOLD DATE : 01/09/2024
Key Details
Sold Price $465,250
Property Type Townhouse
Sub Type Townhouse
Listing Status Sold
Purchase Type For Sale
Square Footage 1,398 sqft
Price per Sqft $332
Subdivision Face Rock Village
MLS Listing ID 23303777
Sold Date 01/09/24
Style Townhouse, Traditional
Bedrooms 2
Full Baths 2
Condo Fees $200
HOA Fees $200/mo
HOA Y/N Yes
Year Built 2005
Annual Tax Amount $3,234
Tax Year 2023
Lot Size 2,178 Sqft
Property Description
LOCATION! Easy Coastal Living in lovely Face Rock Village, very close to Face Rock State Park beach access. This upgraded Unit sold completely furnished down to the spoons! 2 balconies plus covered porch which expands living space & provides fresh air, light & a spot of ocean view. Great Room with gorgeous vaulted beamed wood ceiling, large deck, gas fireplace, hardwood floors, granite kitchen with gas range, breakfast bar, pantry, microwave, coffee maker, blender & toaster oven. Master Bedroom with south facing balcony & closet organizers in walk in closet. Large Master Spa Bath with granite, bidet, jetted Jacuzzi Hot Tub plus separate shower, attached 2 car garage, Community Gym & Room for gatherings, near private path to beach. Move right in and relax, breathe easy after enjoying magnificient Bandon beaches & Oregon Coast fun!
Location
State OR
County Coos
Area _260
Zoning CD-1
Rooms
Basement None
Interior
Interior Features Ceiling Fan, Engineered Hardwood, Garage Door Opener, Granite, Hardwood Floors, Jetted Tub, Laundry, Smart Appliance, Tile Floor, Vaulted Ceiling, Wallto Wall Carpet, Washer Dryer
Heating Forced Air, Zoned
Fireplaces Number 1
Fireplaces Type Propane
Appliance Dishwasher, Disposal, E N E R G Y S T A R Qualified Appliances, Free Standing Gas Range, Free Standing Refrigerator, Granite, Microwave, Pantry
Exterior
Exterior Feature Covered Patio, Deck, Gas Hookup, Sprinkler
Parking Features Attached
Garage Spaces 2.0
View Y/N true
View Ocean
Roof Type Composition
Garage Yes
Building
Lot Description Level, Ocean Beach One Quarter Mile Or Less
Story 2
Foundation Slab
Sewer Public Sewer
Water Public Water
Level or Stories 2
New Construction No
Schools
Elementary Schools Ocean Crest
Middle Schools Harbor Lights
High Schools Bandon
Others
Senior Community No
Acceptable Financing Cash, Conventional
Listing Terms Cash, Conventional
Read Less Info
Want to know what your home might be worth? Contact us for a FREE valuation!

Our team is ready to help you sell your home for the highest possible price ASAP









