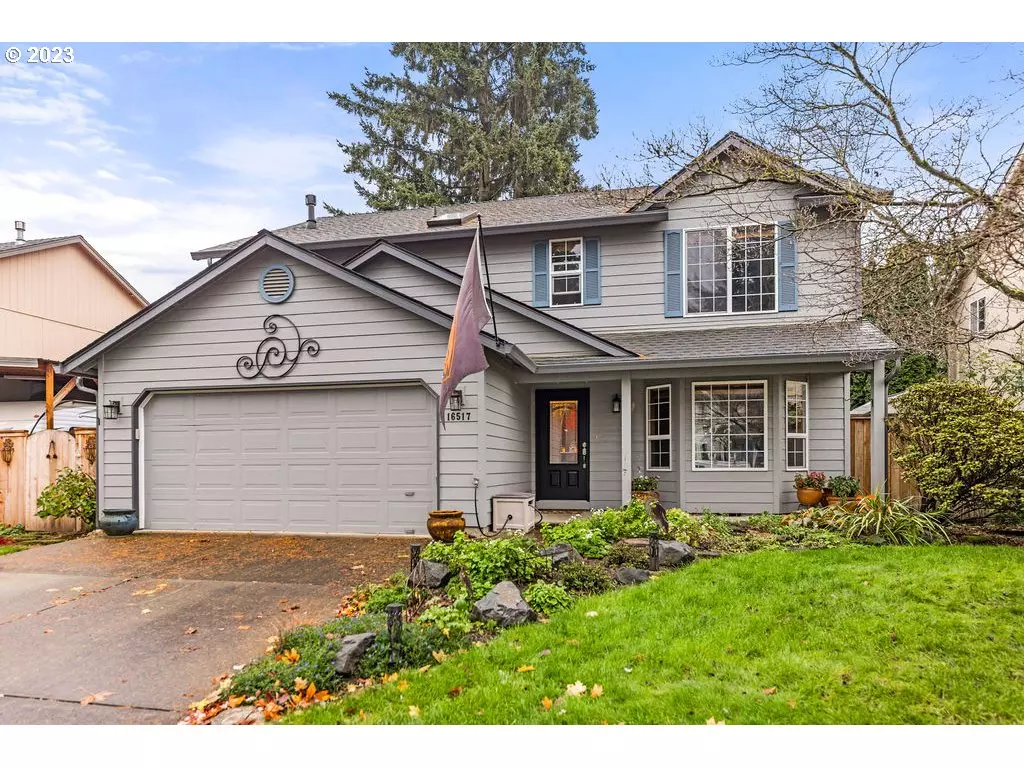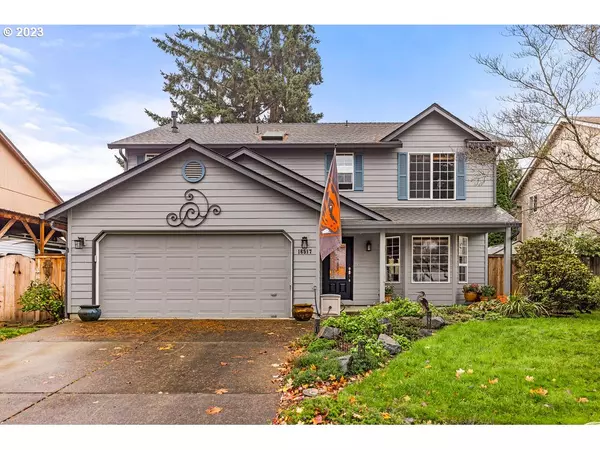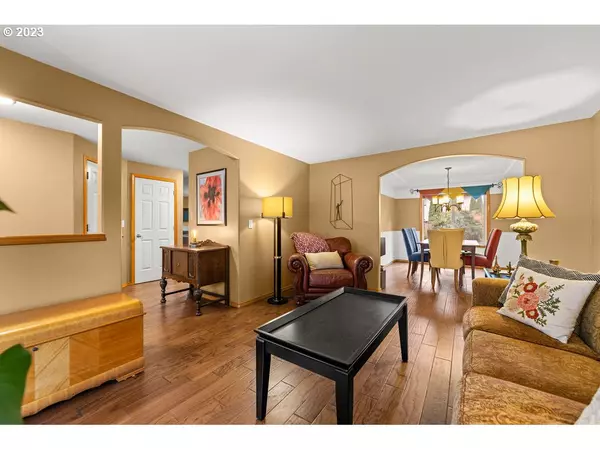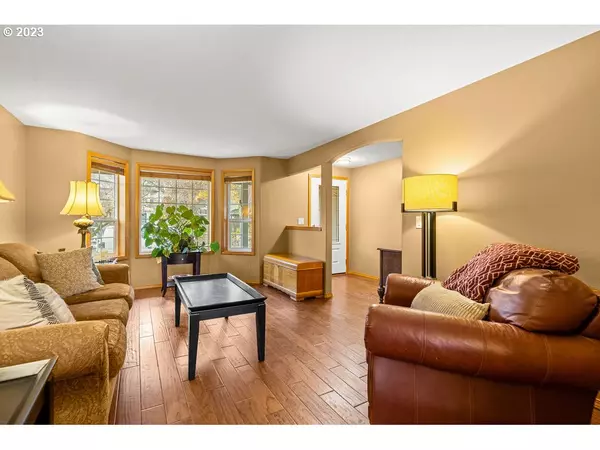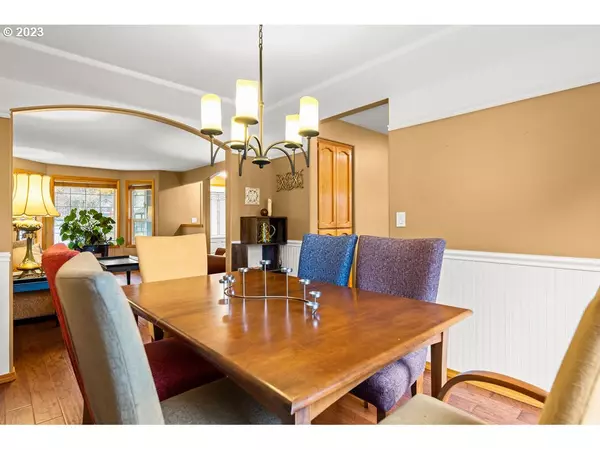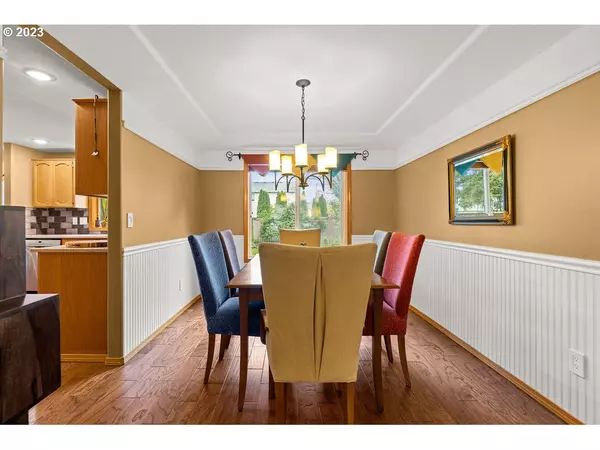Bought with Legions Realty
$560,000
$565,000
0.9%For more information regarding the value of a property, please contact us for a free consultation.
4 Beds
2.1 Baths
2,009 SqFt
SOLD DATE : 01/12/2024
Key Details
Sold Price $560,000
Property Type Single Family Home
Sub Type Single Family Residence
Listing Status Sold
Purchase Type For Sale
Square Footage 2,009 sqft
Price per Sqft $278
Subdivision Pheasant Run
MLS Listing ID 23254811
Sold Date 01/12/24
Style Stories2
Bedrooms 4
Full Baths 2
HOA Y/N No
Year Built 1997
Annual Tax Amount $4,535
Tax Year 2023
Lot Size 6,534 Sqft
Property Description
Back on market - no fault of seller or home with very clean inspection. Find yourself at home in this updated and lovingly maintained original owner home located in a desirable east side neighborhood/Union HS boundary. Recent exterior paint, newer roof/gutters, a new shed and fencing are just the beginning of the exterior updates found around the beautiful landscaping in both the front and back yard. Inside, enjoy the lovely kitchen remodel with all new countertops/backsplash, induction range, disposal, microwave and more. The warm colors and wood burning fireplace in the family room provide a perfect place to relax. Upstairs, both bathrooms have been remodeled, along with fresh paint and lighting updates throughout the interior of the home. The fourth bedroom is oversized and has the perfect option for bonus room. Schedule your tour today! Listing agent to provide home warranty at closing. SELLER OFFERING 5k CLOSING COST CREDIT for accepted offer brought by 12/29.
Location
State WA
County Clark
Area _22
Rooms
Basement Crawl Space
Interior
Interior Features Ceiling Fan, Garage Door Opener, Granite, Laminate Flooring, Laundry, Smart Thermostat, Tile Floor, Wallto Wall Carpet
Heating Forced Air
Cooling Central Air
Fireplaces Number 1
Fireplaces Type Wood Burning
Appliance Dishwasher, Free Standing Range, Free Standing Refrigerator, Granite, Microwave, Pantry
Exterior
Exterior Feature Fenced, Fire Pit, Patio, Porch, Tool Shed
Parking Features Attached
Garage Spaces 2.0
View Y/N false
Roof Type Composition
Garage Yes
Building
Lot Description Level, Private
Story 2
Foundation Concrete Perimeter
Sewer Public Sewer
Water Public Water
Level or Stories 2
New Construction No
Schools
Elementary Schools Emerald
Middle Schools Pacific
High Schools Union
Others
Senior Community No
Acceptable Financing Cash, Conventional, FHA, VALoan
Listing Terms Cash, Conventional, FHA, VALoan
Read Less Info
Want to know what your home might be worth? Contact us for a FREE valuation!

Our team is ready to help you sell your home for the highest possible price ASAP



