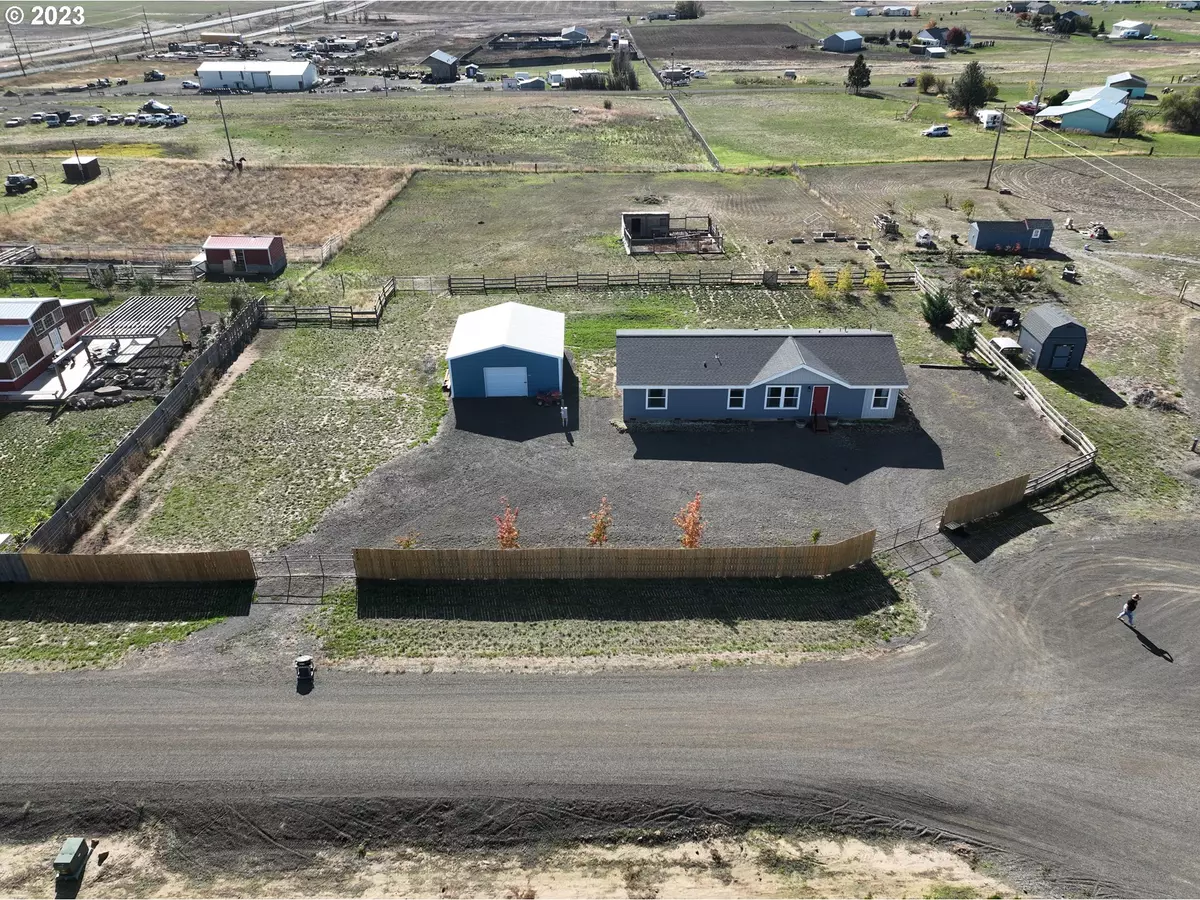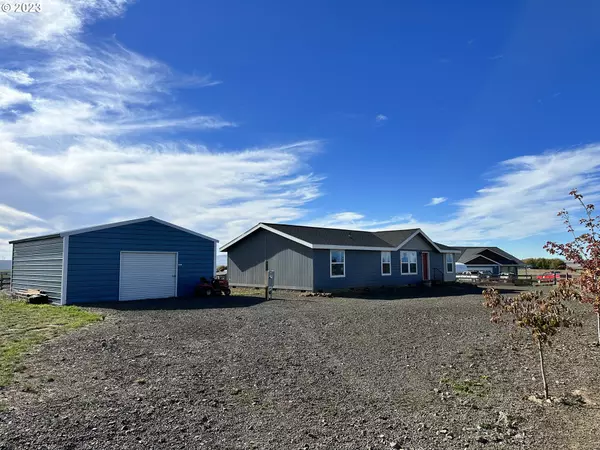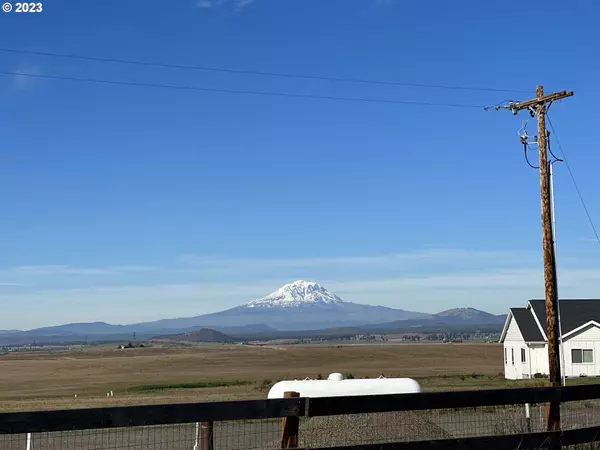Bought with Copper West Real Estate
$362,000
$369,900
2.1%For more information regarding the value of a property, please contact us for a free consultation.
3 Beds
2 Baths
1,456 SqFt
SOLD DATE : 01/16/2024
Key Details
Sold Price $362,000
Property Type Manufactured Home
Sub Type Manufactured Homeon Real Property
Listing Status Sold
Purchase Type For Sale
Square Footage 1,456 sqft
Price per Sqft $248
MLS Listing ID 23221237
Sold Date 01/16/24
Style Stories1, Double Wide Manufactured
Bedrooms 3
Full Baths 2
HOA Y/N No
Year Built 2019
Annual Tax Amount $2,563
Tax Year 2023
Lot Size 1.510 Acres
Property Description
Motivated Sellers! Just 2 minutes from Goldendale sits this 3 bed/2 bath home with two picturesque mountain views located in a culdesac! Home has a nice open floor plan and large master bedroom with a large walk-in shower! Kitchen island has storage and bar seating. The floating deck off the dining lets you enjoy the beauty of Mt. Hood while also enjoying the view of your 1.5 acre property. Lots of southern exposure here! Property is cross fenced and comes with a fenced in area for chickens/goats! Garden area. Detached garage is a gravel floor, manual door and plenty of storage space. Nicely fenced in the front for privacy with a wrap around driveway. Lots of parking space. Two gated entrances. Call for your showing!
Location
State WA
County Klickitat
Area _108
Zoning GC
Rooms
Basement Crawl Space
Interior
Interior Features Laminate Flooring
Heating Forced Air
Cooling None
Appliance Dishwasher, Free Standing Range, Free Standing Refrigerator, Island, Microwave, Plumbed For Ice Maker
Exterior
Exterior Feature Cross Fenced, Deck, Fenced, Garden, Poultry Coop, Private Road, R V Parking
Parking Features Detached
Garage Spaces 1.0
View Y/N true
View Mountain
Roof Type Composition
Garage Yes
Building
Lot Description Cul_de_sac, Level
Story 1
Foundation Block
Sewer Septic Tank
Water Community
Level or Stories 1
New Construction No
Schools
Elementary Schools Goldendale
Middle Schools Goldendale
High Schools Goldendale
Others
Senior Community No
Acceptable Financing Cash, Conventional, FHA, VALoan
Listing Terms Cash, Conventional, FHA, VALoan
Read Less Info
Want to know what your home might be worth? Contact us for a FREE valuation!

Our team is ready to help you sell your home for the highest possible price ASAP









