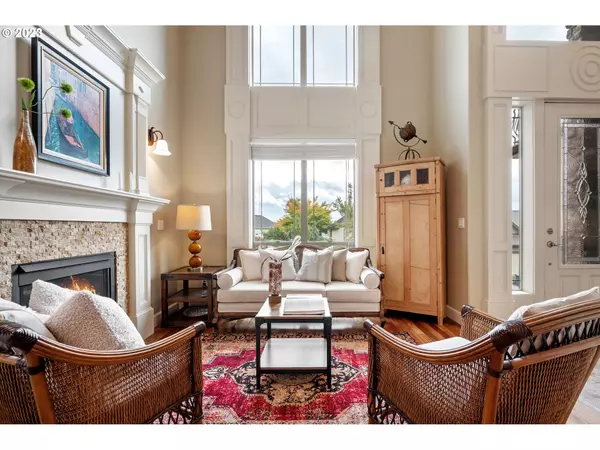Bought with Realty Pro, Inc.
$780,000
$789,000
1.1%For more information regarding the value of a property, please contact us for a free consultation.
5 Beds
3 Baths
3,108 SqFt
SOLD DATE : 01/18/2024
Key Details
Sold Price $780,000
Property Type Single Family Home
Sub Type Single Family Residence
Listing Status Sold
Purchase Type For Sale
Square Footage 3,108 sqft
Price per Sqft $250
Subdivision Lookout Ridge
MLS Listing ID 23551429
Sold Date 01/18/24
Style Stories2, Traditional
Bedrooms 5
Full Baths 3
Condo Fees $70
HOA Fees $23/qua
Year Built 2006
Annual Tax Amount $6,512
Tax Year 2023
Lot Size 7,405 Sqft
Property Description
Stunning views of the Columbia from second floor of this Lookout Ridge home. Elegant custom millwork throughout, floor to ceiling windows and tall ceilings make this a stunner! Formal entry and grand staircase with wrought iron details. Living room open to second story, built in's and gas fireplace. Formal Dining room with built in's. Open gourmet kitchen with Alder cabinets, granite and large island. Family room/den and entry to terraced backyard. Main floor features an office and full bath. Spacious open landing and 5 bedrooms plus bonus room upstairs. Primary suite features a balcony to enjoy views of the Columbia, jetted tub and tiled walk-in shower. Large bonus room upstairs can be used as a studio or as 6th bedroom. See update list for features. Heated tile floors! New fridge, microwave & cooktop, whole house vacuum. Landscaping from 7 Dee's in 2019. The View deck is the perfect place to view 4th of July Fireworks! Camas High School.First American 1 year Home Warranty to Buyer at closing. This is a must see!
Location
State WA
County Clark
Area _33
Zoning R1-15
Rooms
Basement Crawl Space
Interior
Interior Features Central Vacuum, Garage Door Opener, Granite, Hardwood Floors, Heated Tile Floor, High Ceilings, Jetted Tub, Laundry, Wallto Wall Carpet, Washer Dryer
Heating Forced Air
Cooling Central Air
Fireplaces Number 2
Fireplaces Type Gas
Appliance Builtin Oven, Cooktop, Dishwasher, Free Standing Range, Free Standing Refrigerator, Gas Appliances, Granite, Island, Microwave, Pantry, Range Hood, Stainless Steel Appliance, Tile
Exterior
Exterior Feature Garden, Outdoor Fireplace, Patio, Sprinkler, Water Feature, Yard
Parking Features Attached
Garage Spaces 3.0
View River, Territorial
Roof Type Composition
Accessibility MainFloorBedroomBath
Garage Yes
Building
Lot Description Sloped, Terraced
Story 2
Foundation Concrete Perimeter
Sewer Public Sewer
Water Public Water
Level or Stories 2
Schools
Elementary Schools Woodburn
Middle Schools Liberty
High Schools Camas
Others
Acceptable Financing Cash, Conventional, FHA, VALoan
Listing Terms Cash, Conventional, FHA, VALoan
Read Less Info
Want to know what your home might be worth? Contact us for a FREE valuation!

Our team is ready to help you sell your home for the highest possible price ASAP








