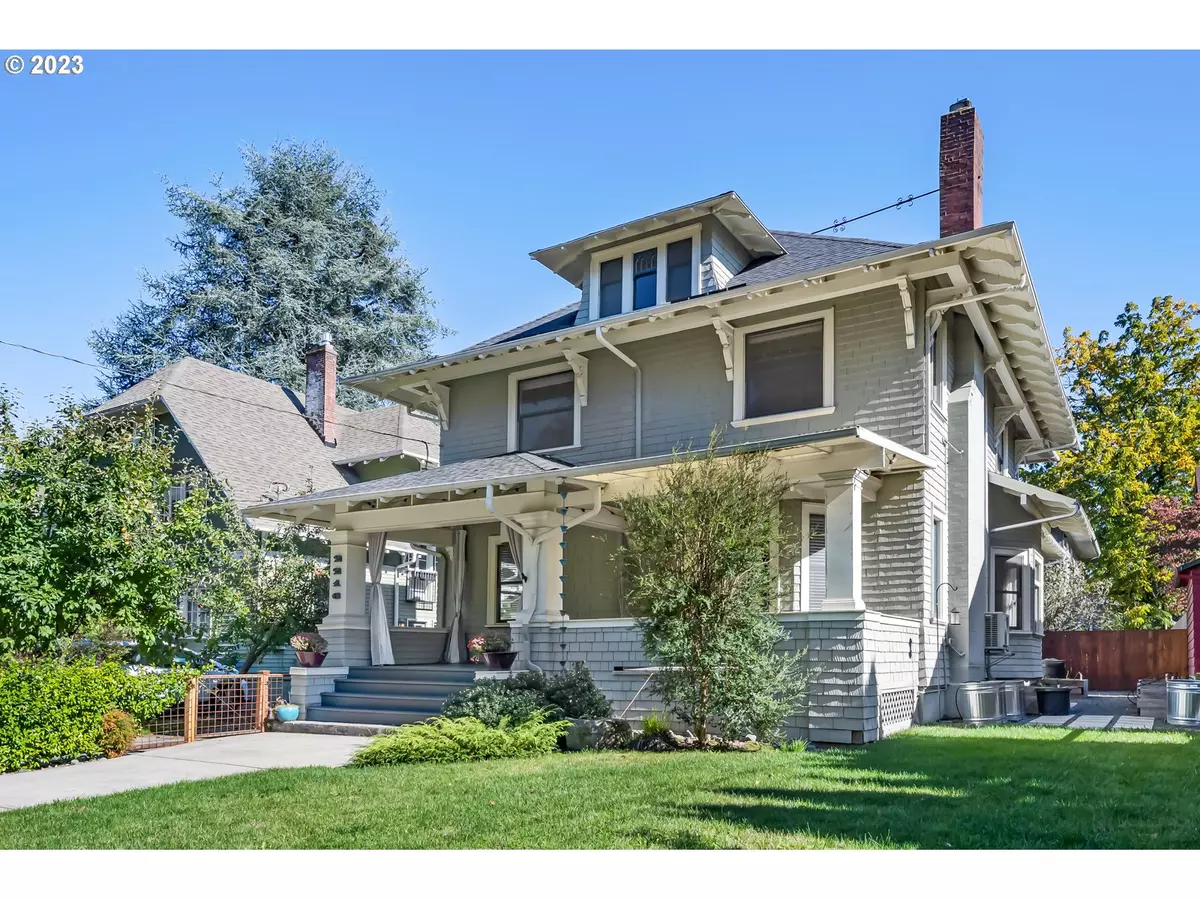Bought with Where Real Estate Collaborative
$989,000
$989,000
For more information regarding the value of a property, please contact us for a free consultation.
5 Beds
4 Baths
3,770 SqFt
SOLD DATE : 01/29/2024
Key Details
Sold Price $989,000
Property Type Single Family Home
Sub Type Single Family Residence
Listing Status Sold
Purchase Type For Sale
Square Footage 3,770 sqft
Price per Sqft $262
MLS Listing ID 23641555
Sold Date 01/29/24
Style Craftsman, Four Square
Bedrooms 5
Full Baths 4
Year Built 1907
Annual Tax Amount $17,470
Tax Year 2023
Lot Size 5,662 Sqft
Property Description
Priced to SELL! A beautifully updated Craftsman home in the heart of historic Irvington. Built in 1907, this home has been thoughtfully updated and remodeled while maintaining its original charm with new multi-zonal HVAC, on-demand water heater, newer kitchen and baths and fully finished basement. With 5 bedrooms, 4 bathrooms and multiple bonus rooms there is a generous amount of space for living, working, and playing. The main level has an open layout that flows through the living room into a welcoming dining room and chef's kitchen featuring an eat-in island, BlueStar range and marble tile. Hardwood floors, built-ins, and box-beam ceilings throughout the main level. A den, a guest bedroom and a full bath complete the first floor. Upstairs you'll find an owners' suite with a large private bath in addition to two more bedrooms and another full bath. Up one more level is a spacious finished attic with beautiful paned windows and vaulted ceilings. The lower level of the home has a family room, a bedroom, a full bath, and a laundry room. With its own entrance, this level could potentially be converted to a separate unit. Outside the front door is a large porch for entertaining and a sprawling lawn with mature apple trees along the driveway. Located in a fantastic school district on one of Portland's beautiful tree-lined streets, just blocks from shops and restaurants and less than one block from the Irvington Club. An outstanding price for a home in this neighborhood.
Location
State OR
County Multnomah
Area _142
Zoning R5
Rooms
Basement Finished
Interior
Interior Features Floor3rd, Hardwood Floors, Wallto Wall Carpet, Washer Dryer
Heating Forced Air95 Plus, Mini Split, Zoned
Fireplaces Number 2
Fireplaces Type Gas
Appliance Dishwasher, Free Standing Gas Range, Free Standing Refrigerator, Island, Marble, Microwave, Quartz, Range Hood, Stainless Steel Appliance
Exterior
Exterior Feature Porch, Public Road, Yard
Parking Features Detached
Garage Spaces 1.0
View City, Seasonal
Roof Type Composition
Garage Yes
Building
Lot Description Level
Story 4
Foundation Concrete Perimeter
Sewer Public Sewer
Water Public Water
Level or Stories 4
Schools
Elementary Schools Irvington
Middle Schools Harriet Tubman
High Schools Grant
Others
Senior Community No
Acceptable Financing Cash, Conventional
Listing Terms Cash, Conventional
Read Less Info
Want to know what your home might be worth? Contact us for a FREE valuation!

Our team is ready to help you sell your home for the highest possible price ASAP








