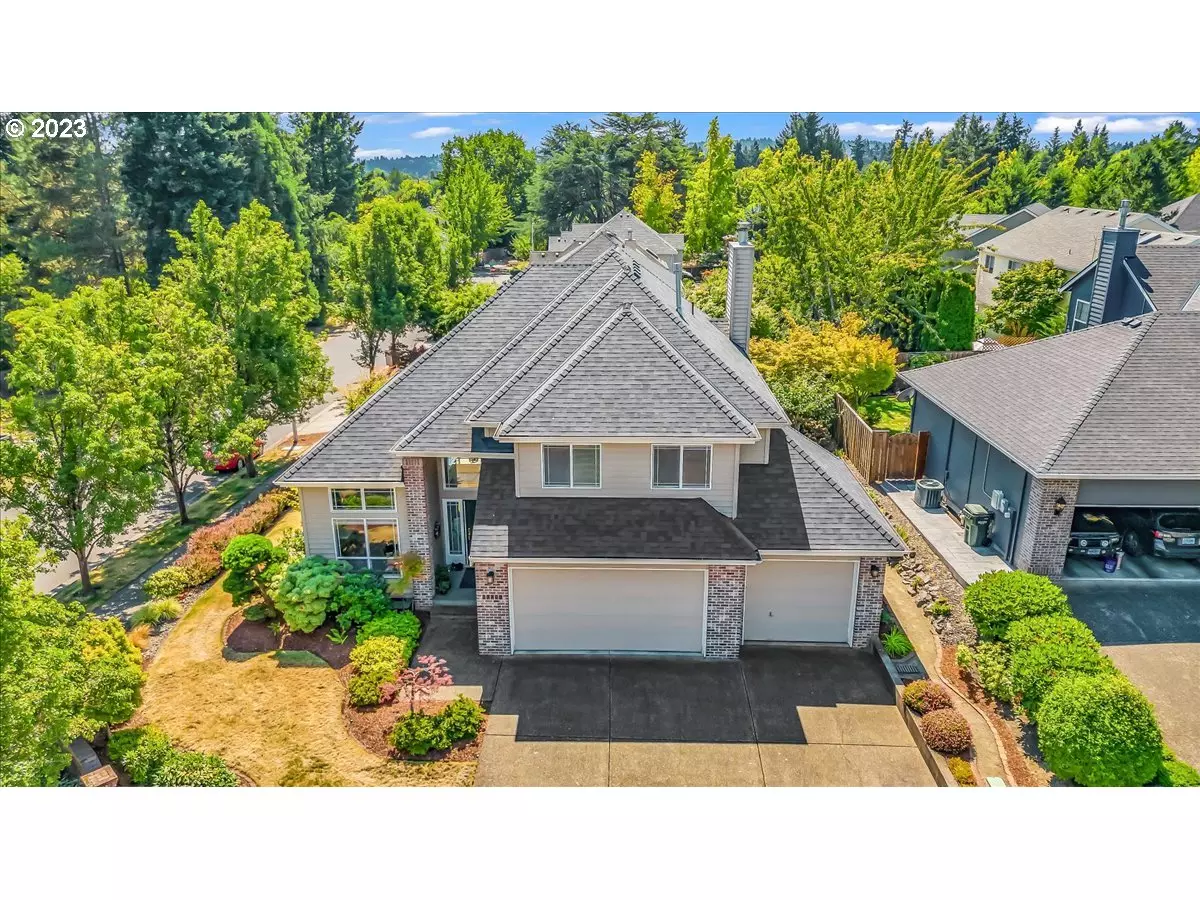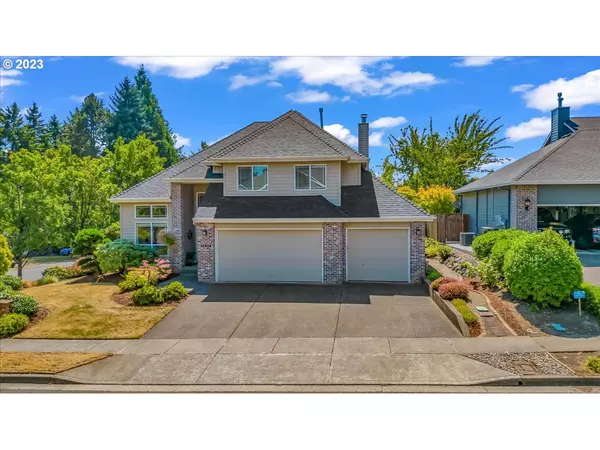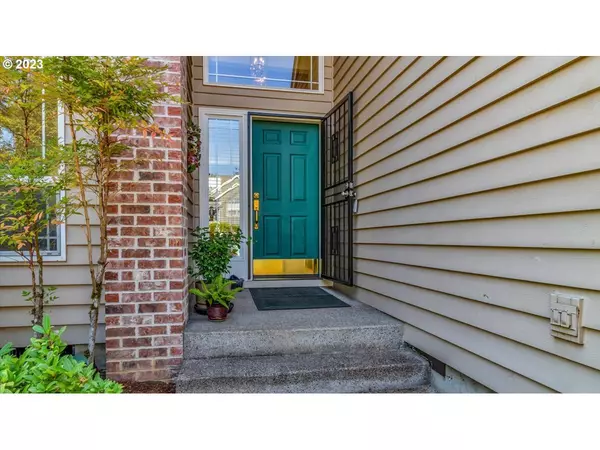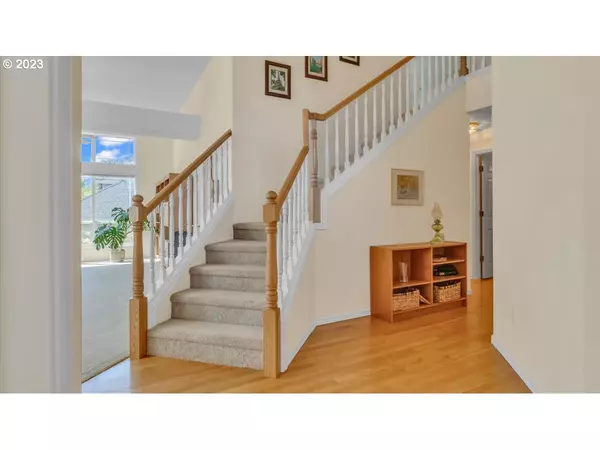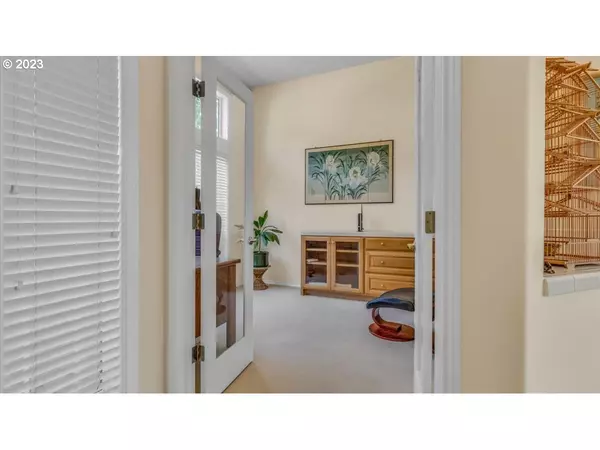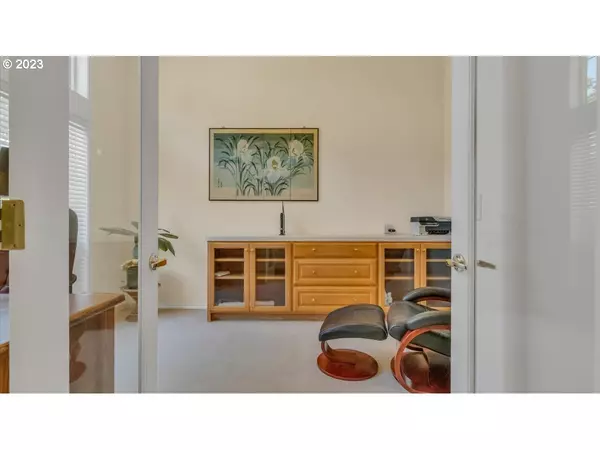Bought with ELEETE Real Estate
$690,000
$700,000
1.4%For more information regarding the value of a property, please contact us for a free consultation.
3 Beds
2.1 Baths
2,350 SqFt
SOLD DATE : 02/05/2024
Key Details
Sold Price $690,000
Property Type Single Family Home
Sub Type Single Family Residence
Listing Status Sold
Purchase Type For Sale
Square Footage 2,350 sqft
Price per Sqft $293
Subdivision Carr Estates
MLS Listing ID 23558593
Sold Date 02/05/24
Style Traditional
Bedrooms 3
Full Baths 2
Year Built 1996
Annual Tax Amount $7,796
Tax Year 2022
Lot Size 7,405 Sqft
Property Description
Original owners, first time on the market ! Immaculately maintained home with Grand primary suite and 2 more bedrooms up and a den/office on the main floor w/ french doors.Gourmet kitchen with Hardwood floors, Slab granite counters, tile back splash,stainless appliances Pantry,Built in oven & Microwave, Eating bar and kitchen nook.Family Room with gas log fireplace.Spacious Primary suite with jetted tub,Quartz counters and large walk-in closet. Private back patio with beautiful landscaping with sprinklers front & back. Gas heat and A/C. Coveted Carr Estates neighborhood that is close to award winning schools, parks , shopping and freeways.
Location
State OR
County Washington
Area _150
Rooms
Basement Crawl Space
Interior
Interior Features Ceiling Fan, Garage Door Opener, Granite, Hardwood Floors, High Ceilings, Jetted Tub, Quartz, Vinyl Floor, Wallto Wall Carpet
Heating Forced Air
Cooling Central Air
Fireplaces Number 1
Fireplaces Type Gas
Appliance Builtin Oven, Cooktop, Dishwasher, Disposal, Down Draft, Free Standing Refrigerator, Island, Microwave, Pantry, Stainless Steel Appliance, Tile
Exterior
Exterior Feature Patio, Sprinkler, Yard
Garage Attached, Oversized
Garage Spaces 3.0
Roof Type Composition
Garage Yes
Building
Lot Description Corner Lot, Level
Story 2
Foundation Concrete Perimeter
Sewer Public Sewer
Water Public Water
Level or Stories 2
Schools
Elementary Schools Hiteon
Middle Schools Conestoga
High Schools Southridge
Others
Senior Community No
Acceptable Financing Cash, Conventional, FHA
Listing Terms Cash, Conventional, FHA
Read Less Info
Want to know what your home might be worth? Contact us for a FREE valuation!

Our team is ready to help you sell your home for the highest possible price ASAP




