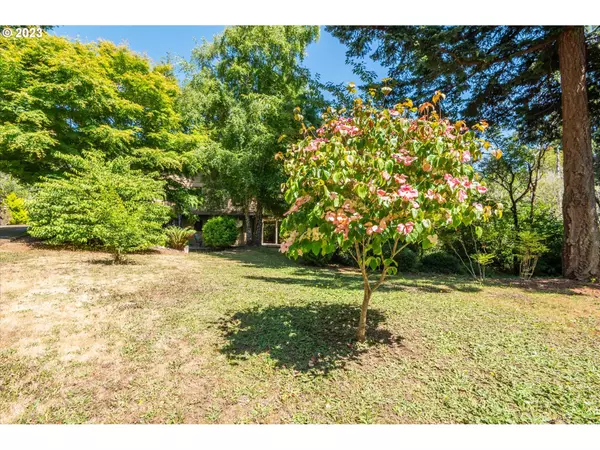Bought with David L. Davis Real Estate
$732,160
$750,000
2.4%For more information regarding the value of a property, please contact us for a free consultation.
2 Beds
2 Baths
1,850 SqFt
SOLD DATE : 02/16/2024
Key Details
Sold Price $732,160
Property Type Single Family Home
Sub Type Single Family Residence
Listing Status Sold
Purchase Type For Sale
Square Footage 1,850 sqft
Price per Sqft $395
Subdivision Trout Pond Estates
MLS Listing ID 23576243
Sold Date 02/16/24
Style Contemporary, Custom Style
Bedrooms 2
Full Baths 2
Condo Fees $475
HOA Fees $39/ann
Year Built 1988
Annual Tax Amount $3,756
Tax Year 2023
Lot Size 1.640 Acres
Property Description
Highly coveted Trout Pond Estates home! Immaculate, modernized home with 2 bedrooms and 2 full baths, tucked away in the trees. Beautiful wood floors in main living, slate tile in Kitchen and laundry. Wood stove and heat pump, vaulted ceilings and skylight to let in natural light. Primary bedroom, bath, kitchen and living room on main level. Lower level has 2nd bedroom and full bath with radiant floor heating and large family room with French doors to back yard. Full kitchen remodel to include, custom cabinets, quartz countertops, slate tile flooring and stainless steel appliances! Cuddle up with a book while listening to the birds on your sun deck! New well in the last 5 years. Trout Pond access directly across the street. This property is a true oasis. Rare opportunity to live in Trout Pond Estates!
Location
State OR
County Coos
Area _260
Zoning RR-2
Rooms
Basement Crawl Space
Interior
Interior Features Garage Door Opener, Heated Tile Floor, High Ceilings, Laundry, Quartz, Tile Floor, Wood Floors
Heating Heat Pump, Radiant, Wood Stove
Cooling Heat Pump
Fireplaces Type Stove, Wood Burning
Appliance Builtin Range, Builtin Refrigerator, Dishwasher, Quartz, Tile
Exterior
Exterior Feature Deck, Private Road
Garage Attached
Garage Spaces 2.0
View Territorial
Roof Type Composition
Garage Yes
Building
Lot Description Private, Trees
Story 2
Foundation Concrete Perimeter
Sewer Standard Septic
Water Well
Level or Stories 2
Schools
Elementary Schools Ocean Crest
Middle Schools Harbor Lights
High Schools Bandon
Others
Senior Community No
Acceptable Financing Cash, Conventional, FHA, USDALoan, VALoan
Listing Terms Cash, Conventional, FHA, USDALoan, VALoan
Read Less Info
Want to know what your home might be worth? Contact us for a FREE valuation!

Our team is ready to help you sell your home for the highest possible price ASAP









