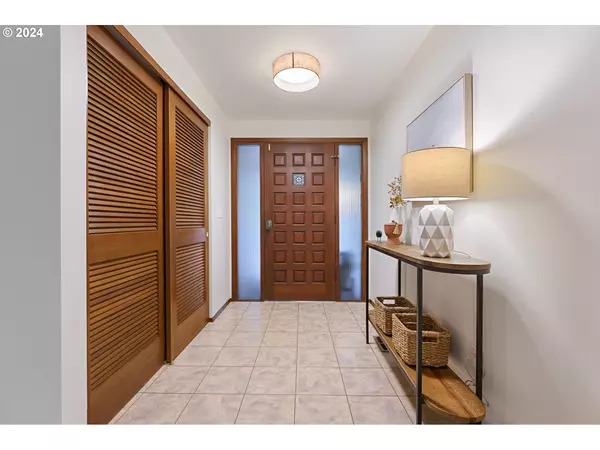Bought with Living Room Realty
$750,000
$750,000
For more information regarding the value of a property, please contact us for a free consultation.
3 Beds
2 Baths
2,025 SqFt
SOLD DATE : 02/29/2024
Key Details
Sold Price $750,000
Property Type Single Family Home
Sub Type Single Family Residence
Listing Status Sold
Purchase Type For Sale
Square Footage 2,025 sqft
Price per Sqft $370
Subdivision Garden Home - Whitford
MLS Listing ID 24438047
Sold Date 02/29/24
Style Stories1, Ranch
Bedrooms 3
Full Baths 2
Year Built 1967
Annual Tax Amount $6,014
Tax Year 2023
Lot Size 9,147 Sqft
Property Description
Classic, attractive mid-century one-level ranch in picturesque setting on cul-de-sac backing to Redtail Golf Course in Garden Home. Enjoy views year-round from multiple windows opening to the mature and beautifully landscaped back yard w/meandering patio. The front yard is equally as beautiful w/a generous, wide, inviting front porch w/covered entry. Inside features an open floor plan w/a large, tiled entry w/spacious coat closet; dining room w/floor-to-ceiling bank of windows; sunken living room w/large window and gas fireplace accented w/ sleek wood paneling and brick hearth. Two bedrooms feature hardwood floors, generous closets and casement windows. Primary suite w/double sinks, double closets and French doors to back patio/yard. Main bathroom w/retro accents and tiling. The kitchen w/breakfast bar, spacious pantry and eating area opens to the family room w/gas fireplace and door to back patio. A generous laundry room w/built-in cabinetry and desk is conveniently located off this space as well. New carpeting; freshly painted interior; newer gas furnace (2019) and AC (2021). Double-paned windows. Ample storage. Oversized 2-car garage w/storage area and closet w/shelving. Nice roomy garden shed. Ideally situated just a few blocks away from Garden Home Park and near Trader Joes, Starbucks, Garden Home Recreation Center, Fanno Creek Trail, The Old Market Pub, Washington Square, freeways, public transportation and more!! Welcome home!!
Location
State OR
County Washington
Area _148
Rooms
Basement Crawl Space
Interior
Interior Features Garage Door Opener, Laundry, Washer Dryer
Heating Forced Air
Cooling Central Air
Fireplaces Number 2
Fireplaces Type Gas
Appliance Builtin Range, Dishwasher, Disposal, Free Standing Refrigerator, Pantry, Plumbed For Ice Maker
Exterior
Exterior Feature Patio, Porch, Sprinkler, Tool Shed, Yard
Garage Attached, Oversized
Garage Spaces 2.0
View Golf Course, Trees Woods
Roof Type Composition
Garage Yes
Building
Lot Description Cul_de_sac
Story 1
Sewer Public Sewer
Water Public Water
Level or Stories 1
Schools
Elementary Schools Raleigh Hills
Middle Schools Whitford
High Schools Beaverton
Others
Senior Community No
Acceptable Financing Cash, Conventional
Listing Terms Cash, Conventional
Read Less Info
Want to know what your home might be worth? Contact us for a FREE valuation!

Our team is ready to help you sell your home for the highest possible price ASAP









