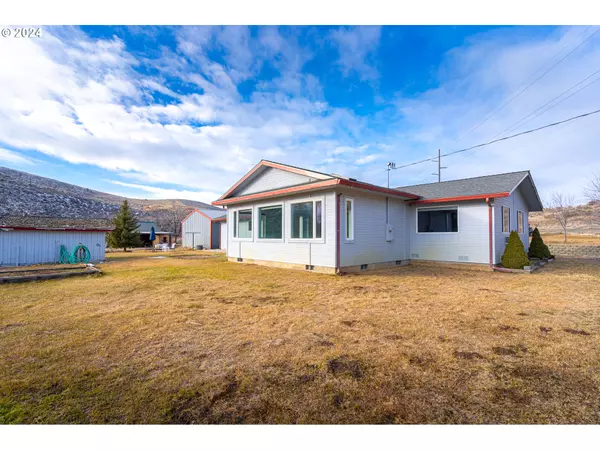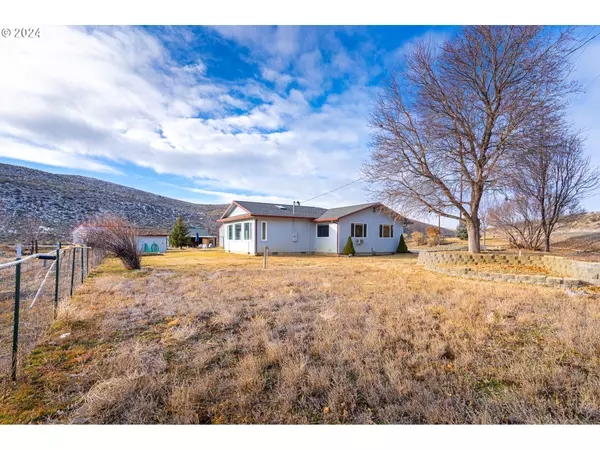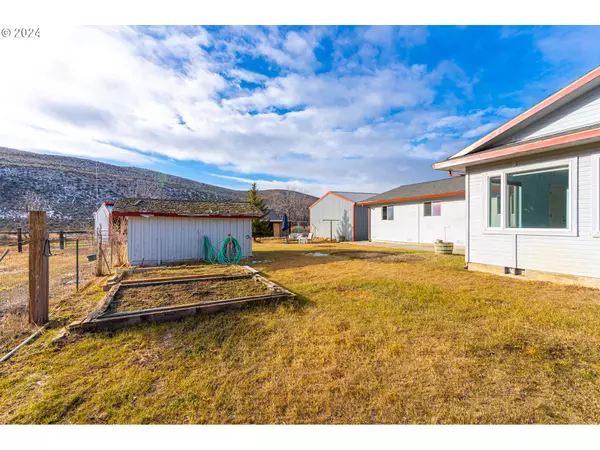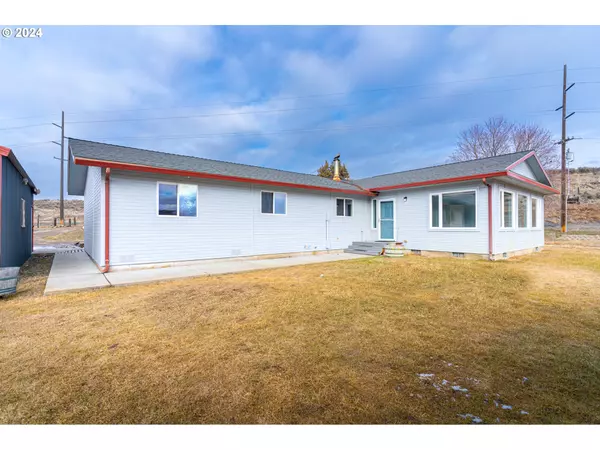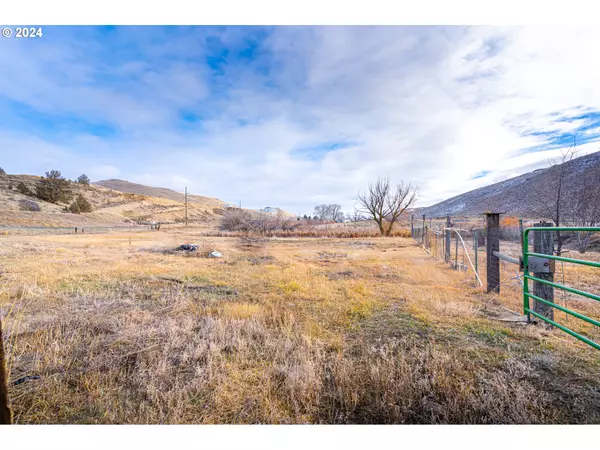Bought with Baker City Realty, Inc.
$309,000
$309,000
For more information regarding the value of a property, please contact us for a free consultation.
3 Beds
2 Baths
2,152 SqFt
SOLD DATE : 02/29/2024
Key Details
Sold Price $309,000
Property Type Single Family Home
Sub Type Single Family Residence
Listing Status Sold
Purchase Type For Sale
Square Footage 2,152 sqft
Price per Sqft $143
MLS Listing ID 24651770
Sold Date 02/29/24
Style Stories1, Ranch
Bedrooms 3
Full Baths 2
Year Built 1980
Annual Tax Amount $1,863
Tax Year 2022
Lot Size 2.700 Acres
Property Description
Situated on 2.7 acres of flat ground with fenced pastures, access gates and a gated driveway. This beautifully, stick-built, ranch style home & property, boasts a huge detached metal 30x24 garage with an insulated walk-in cooler and a large concrete parking pad. The charming interior features large bedrooms, a big master bath & closet, engineered flooring, a spacious kitchen with an island, eat-in breakfast bar and tons of extra storage/pantry space. Enjoy the updated features along with a cozy wood stove and a circulating vent system for additional heat. Utilize the naturally lighted, extra living space as a huge family room, recreation room or south facing sunroom with an added skylight. Additional features include the beautiful landscape brick, mature landscaping, raised garden beds, 16 x 12 storage shed with electricity, concrete sidewalks flowing around the home and garage, full gutters, soft water system, additional well for irrigation and a finished gravel driveway that includes a French drain.
Location
State OR
County Baker
Area _460
Zoning EFU
Rooms
Basement Crawl Space
Interior
Interior Features Ceiling Fan, Laundry, Skylight, Water Softener
Heating Baseboard, Wood Stove
Cooling Wall Unit
Fireplaces Number 1
Fireplaces Type Wood Burning
Appliance Dishwasher, Free Standing Range, Free Standing Refrigerator, Island, Microwave
Exterior
Exterior Feature Fenced, Garden, Outbuilding, R V Parking, R V Boat Storage, Tool Shed, Yard
Garage Detached, ExtraDeep
Garage Spaces 2.0
View Mountain
Roof Type Composition,Shingle
Garage Yes
Building
Story 1
Foundation Concrete Perimeter
Sewer Septic Tank, Standard Septic
Water Well
Level or Stories 1
Schools
Elementary Schools Brooklyn
Middle Schools Baker
High Schools Baker
Others
Senior Community No
Acceptable Financing Cash, Conventional, FHA, USDALoan, VALoan
Listing Terms Cash, Conventional, FHA, USDALoan, VALoan
Read Less Info
Want to know what your home might be worth? Contact us for a FREE valuation!

Our team is ready to help you sell your home for the highest possible price ASAP





