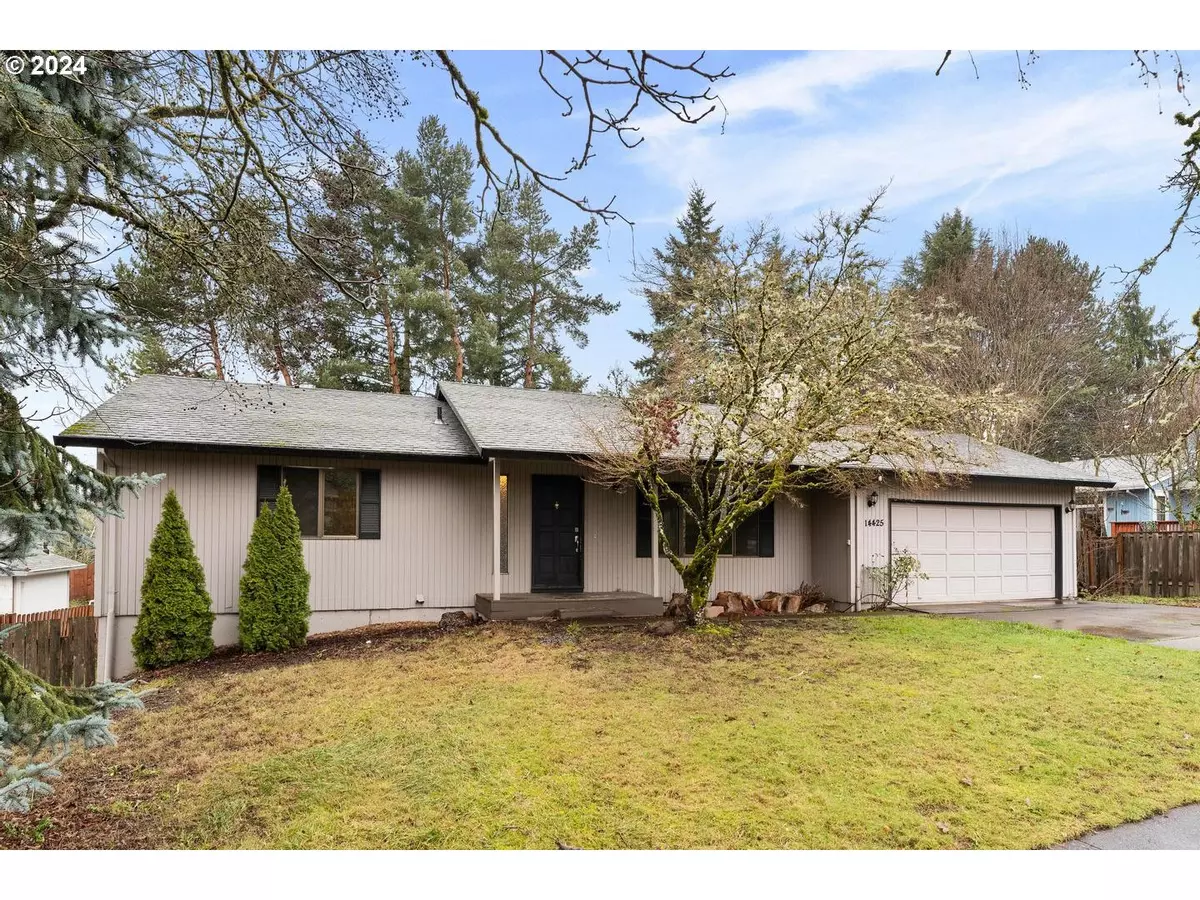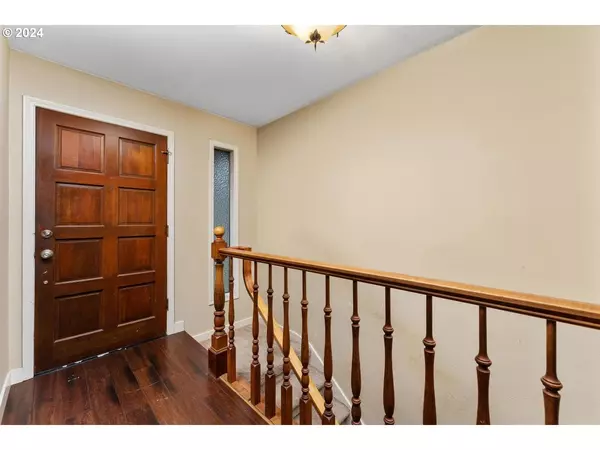Bought with MORE Realty
$515,000
$525,000
1.9%For more information regarding the value of a property, please contact us for a free consultation.
4 Beds
2 Baths
2,150 SqFt
SOLD DATE : 03/01/2024
Key Details
Sold Price $515,000
Property Type Single Family Home
Sub Type Single Family Residence
Listing Status Sold
Purchase Type For Sale
Square Footage 2,150 sqft
Price per Sqft $239
MLS Listing ID 24375185
Sold Date 03/01/24
Style Daylight Ranch
Bedrooms 4
Full Baths 2
Year Built 1979
Annual Tax Amount $6,394
Tax Year 2023
Lot Size 10,890 Sqft
Property Description
Hi there - it's opportunity knocking. This baby may need a little love, but there's so much upside waiting for you! Set on a quarter acre lot in desirable Sorrento Heights, with an ideal floorplan and outstanding access to shops, amenities and great schools. The main level has two Bedrooms (both with walk-in closets), including the Primary Suite and a full Bathroom, along with the generous Living Room, Dining Room, Kitchen and attached two-car Garage. And you can walk right out to the sizeable deck. Downstairs, two more Bedrooms, another full Bath, Laundry and a huge Family Room that opens onto the backyard. There's so much flexibility; space for hobbies, multi-generational living, a potential ADU/apartment. Amazing storage. New AC in 6/2023. Fantastic chance for an investor, or bring your creativity and elbow grease, and make it home!
Location
State OR
County Washington
Area _150
Rooms
Basement Full Basement
Interior
Interior Features Engineered Hardwood, Granite, Laminate Flooring, Laundry, Tile Floor, Wallto Wall Carpet
Heating Forced Air90
Cooling Central Air
Fireplaces Number 1
Fireplaces Type Wood Burning
Appliance Dishwasher, Disposal, Free Standing Gas Range, Free Standing Refrigerator, Granite, Microwave
Exterior
Exterior Feature Deck, Fenced, Yard
Garage Attached
Garage Spaces 2.0
Roof Type Composition
Garage Yes
Building
Lot Description Gentle Sloping
Story 2
Foundation Concrete Perimeter
Sewer Public Sewer
Water Public Water
Level or Stories 2
Schools
Elementary Schools Hiteon
Middle Schools Conestoga
High Schools Southridge
Others
Senior Community No
Acceptable Financing Cash, Conventional, Other
Listing Terms Cash, Conventional, Other
Read Less Info
Want to know what your home might be worth? Contact us for a FREE valuation!

Our team is ready to help you sell your home for the highest possible price ASAP









