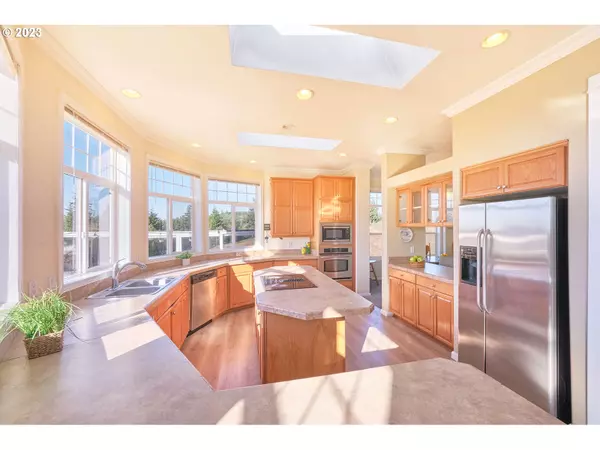Bought with Non Rmls Broker
$650,000
$699,000
7.0%For more information regarding the value of a property, please contact us for a free consultation.
3 Beds
2 Baths
2,640 SqFt
SOLD DATE : 02/23/2024
Key Details
Sold Price $650,000
Property Type Single Family Home
Sub Type Single Family Residence
Listing Status Sold
Purchase Type For Sale
Square Footage 2,640 sqft
Price per Sqft $246
MLS Listing ID 23528139
Sold Date 02/23/24
Style Triple Wide Manufactured
Bedrooms 3
Full Baths 2
Year Built 2006
Annual Tax Amount $4,120
Tax Year 2023
Lot Size 9.550 Acres
Property Description
LIVE LARGE! 2,640 sqft 3 bed/2 bath triplewide on 9.55 acres at about 90' elevation with 2,760 sqft shop, just minutes from town! New exterior paint and roof summer of 2022. Living/dining room, family room with pellet stove off kitchen, wall of windows to take in the views. Primary suite has double walk-in closets and a private office with slider to the concrete patio with a hottub to enjoy spectacular sunsets! Huge shop is an auto enthusiast's dream, with 9000-lb lift and commercial air compressor, loft for storage, 3/4 bath with laundry and an office. The adjacent garage has a secure stable for horses/livestock with access to the pasture. This is a once in a lifetime opportunity with so much potential here to have your farm, at the beach!
Location
State WA
County Pacific
Area _87
Zoning RR
Rooms
Basement None
Interior
Interior Features Ceiling Fan, High Ceilings, Laminate Flooring, Laundry, Soaking Tub, Wallto Wall Carpet, Washer Dryer
Heating Forced Air
Cooling None
Fireplaces Number 1
Fireplaces Type Pellet Stove
Appliance Builtin Oven, Cooktop, Dishwasher, Free Standing Refrigerator, Microwave
Exterior
Exterior Feature Free Standing Hot Tub, Greenhouse, Outbuilding, Patio, R V Boat Storage
Parking Features Carport, Detached, Oversized
Garage Spaces 3.0
View Territorial
Roof Type Composition
Garage Yes
Building
Lot Description Gentle Sloping, Private, Sloped, Trees
Story 1
Foundation Block
Sewer Septic Tank
Water Public Water
Level or Stories 1
Schools
Elementary Schools Ocean Park
Middle Schools Hilltop
High Schools Ilwaco
Others
Senior Community No
Acceptable Financing Cash, Conventional
Listing Terms Cash, Conventional
Read Less Info
Want to know what your home might be worth? Contact us for a FREE valuation!

Our team is ready to help you sell your home for the highest possible price ASAP








