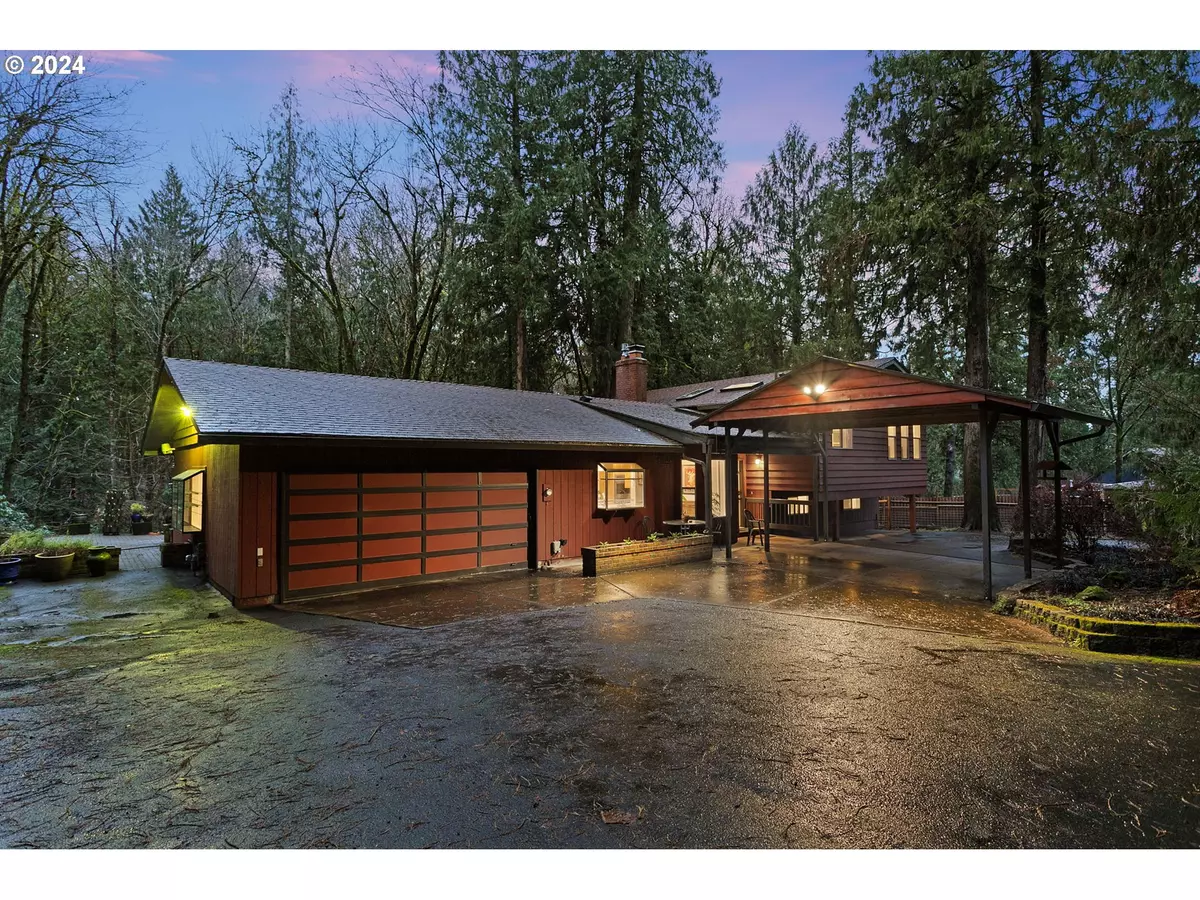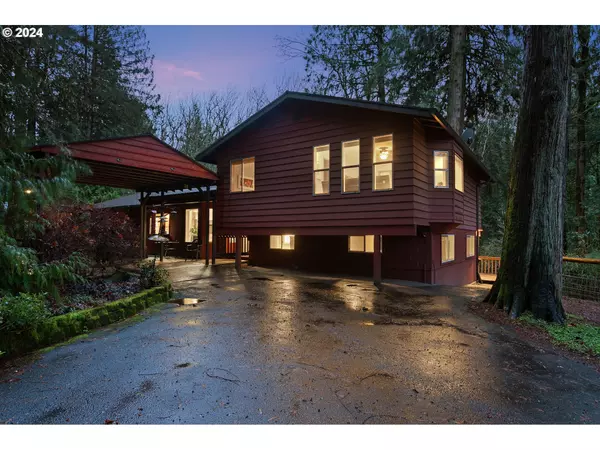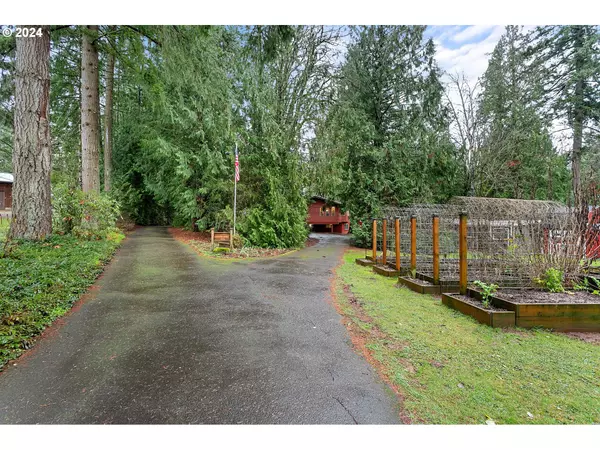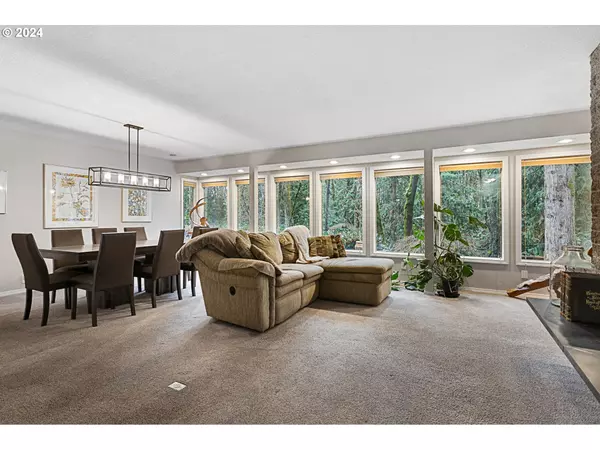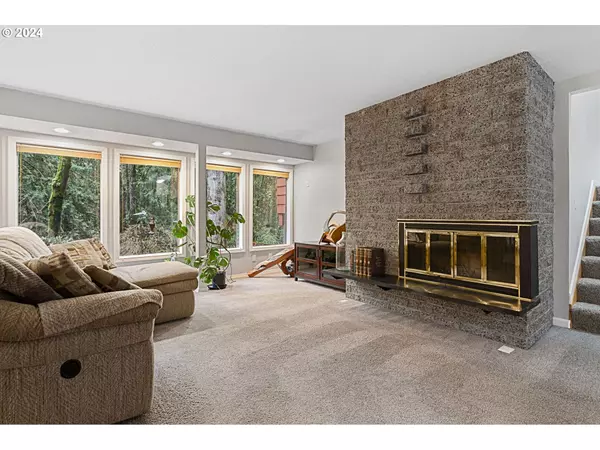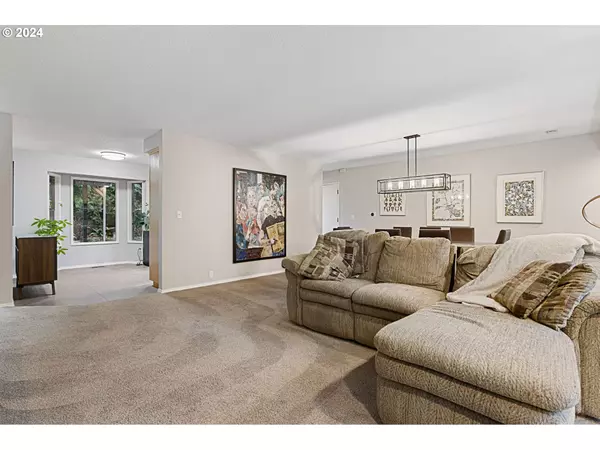Bought with Works Real Estate
$760,000
$725,000
4.8%For more information regarding the value of a property, please contact us for a free consultation.
3 Beds
3 Baths
2,263 SqFt
SOLD DATE : 03/04/2024
Key Details
Sold Price $760,000
Property Type Single Family Home
Sub Type Single Family Residence
Listing Status Sold
Purchase Type For Sale
Square Footage 2,263 sqft
Price per Sqft $335
MLS Listing ID 24648970
Sold Date 03/04/24
Style Daylight Ranch
Bedrooms 3
Full Baths 3
Year Built 1972
Annual Tax Amount $4,756
Tax Year 2023
Lot Size 1.110 Acres
Property Description
Open Sunday 12:15pm- 2:00 PM This stunning property is not to be missed!This custom home has never been on market! Hard to find, with a private driveway. This daylight ranch custom home with panoramic windows to an oasis view. Daylight family room slider to patio. Park the toys/RV. Enjoy the park and garden setting while you enjoy this outdoor living space,multiple entertaining areas, firepit.Out buildings ready for goats and chickens. Lots of room to stretch out. Enjoy the spacious tri-level with daylight basement with room for a pool table! Updated kitchen, room warming wood stove on the main floor and an energy efficient gas stove in the lower-level family room.
Location
State OR
County Clackamas
Area _146
Zoning R20
Rooms
Basement Daylight
Interior
Interior Features High Ceilings, Washer Dryer
Heating Forced Air
Cooling Central Air
Fireplaces Number 2
Fireplaces Type Gas, Wood Burning
Appliance Dishwasher, Disposal, Free Standing Gas Range, Free Standing Refrigerator, Gas Appliances, Granite, Range Hood, Stainless Steel Appliance
Exterior
Exterior Feature Deck, Greenhouse, Patio, Tool Shed, Workshop, Yard
Garage Attached
Garage Spaces 2.0
Waterfront Description Creek
View Creek Stream
Roof Type Other,Shingle
Garage Yes
Building
Lot Description Level, Private, Trees
Story 3
Foundation Concrete Perimeter
Sewer Septic Tank
Water Public Water
Level or Stories 3
Schools
Elementary Schools Beavercreek
Middle Schools Other
High Schools Oregon City
Others
Senior Community No
Acceptable Financing Cash, Conventional, FHA, VALoan
Listing Terms Cash, Conventional, FHA, VALoan
Read Less Info
Want to know what your home might be worth? Contact us for a FREE valuation!

Our team is ready to help you sell your home for the highest possible price ASAP




