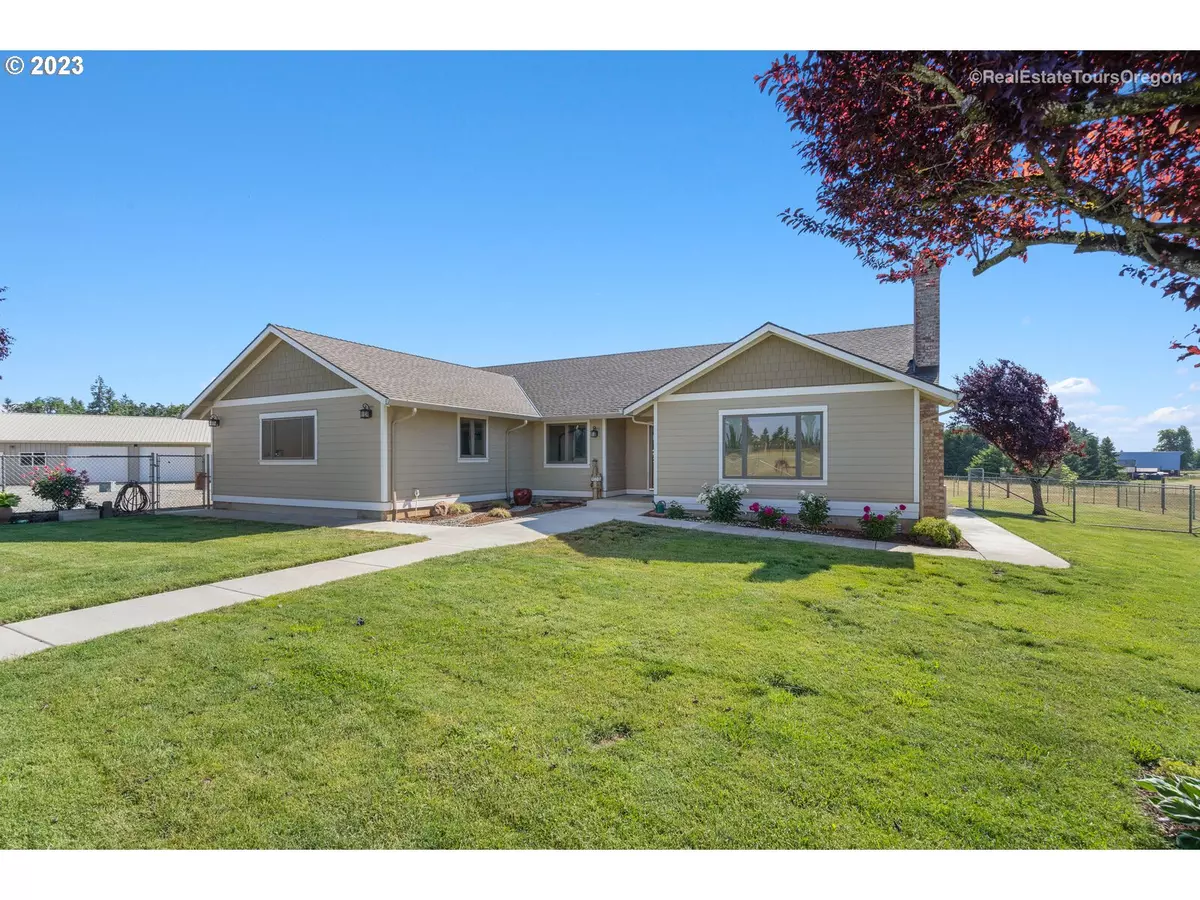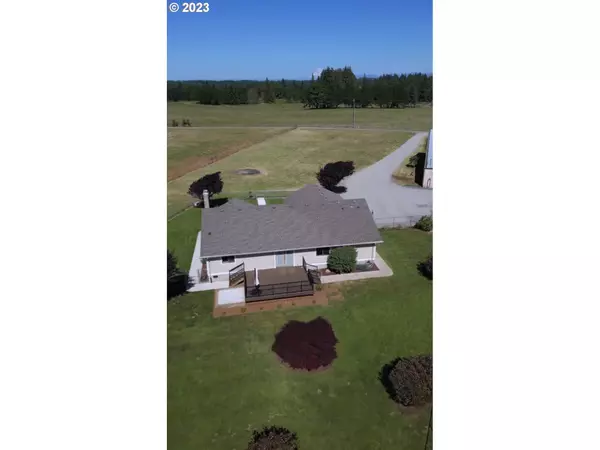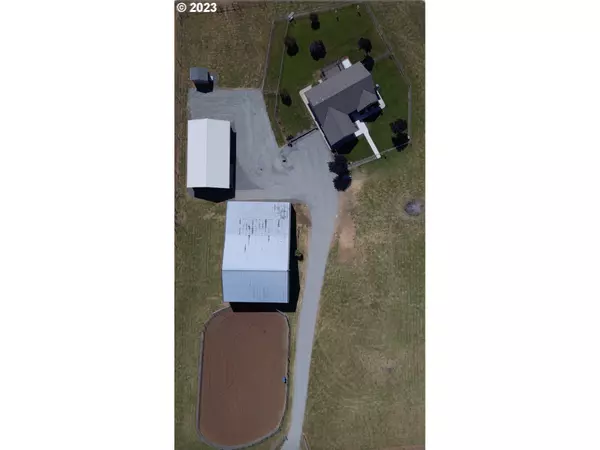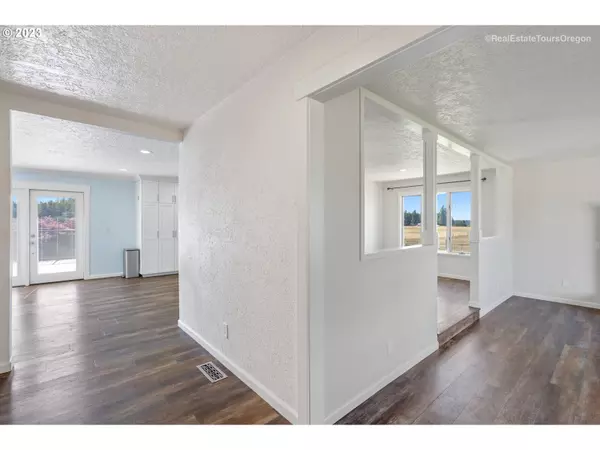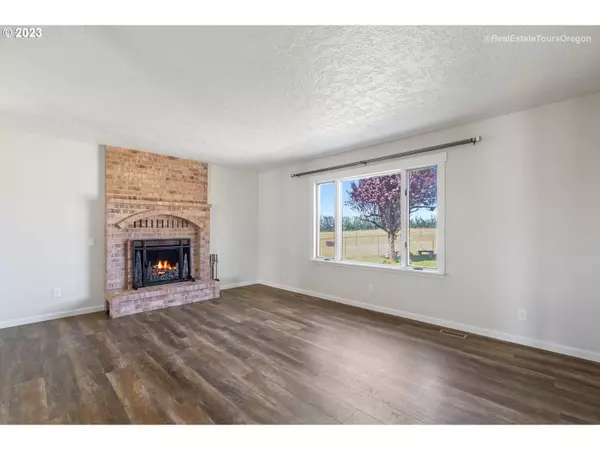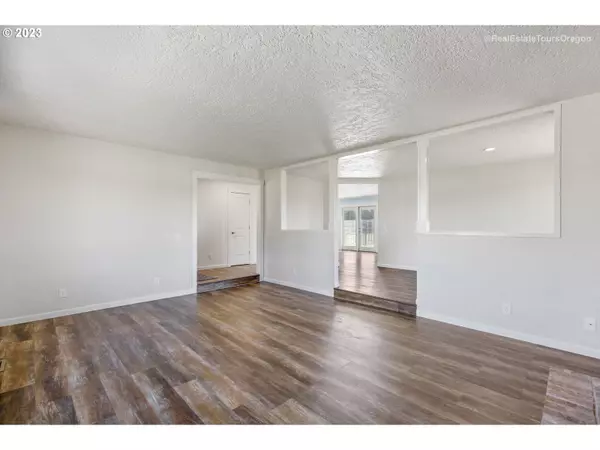Bought with MORE Realty
$1,430,000
$1,499,900
4.7%For more information regarding the value of a property, please contact us for a free consultation.
3 Beds
2 Baths
2,344 SqFt
SOLD DATE : 03/12/2024
Key Details
Sold Price $1,430,000
Property Type Single Family Home
Sub Type Single Family Residence
Listing Status Sold
Purchase Type For Sale
Square Footage 2,344 sqft
Price per Sqft $610
MLS Listing ID 23308828
Sold Date 03/12/24
Style Stories1, Ranch
Bedrooms 3
Full Baths 2
Year Built 1992
Annual Tax Amount $5,245
Tax Year 2022
Lot Size 22.520 Acres
Property Description
INTEREST RATE BUYDOWN AVAILABLE! Saddle up for serene ranch living on this beautiful Oregon City property! Discover the possibilities on 22.52 acres of pristine land, offering a blank canvas for your agricultural & equestrian desires.This unbridled beauty features a homestead, 4-stall horse barn, indoor & outdoor arenas, 4-door garage bay shop & shed. This barn is designed with your horse?s comfort in mind from the interior lighting, 4 spacious stalls, saddle space, hay storage, & heated shower stall. Hang up your saddle for the day in the heated tack room. The outdoor arena & indoor arena is nothing short of remarkable with its impeccable craftsmanship, interior lighting, oversized garage bay door, & river sand base making it the perfect place for training during all 4 seasons of the PNW. You'll never run out of space for tools & toys in the shop, equipped with 4 garage bays & 220A wiring. The tool shed directly next door provides overflow storage with interior lighting & ramp. Seek solace in your charming homestead with pasture views & 2,344 sq.ft. of livable space. The entry opens to the living room with stone to ceiling floor fireplace & large windows for natural light. Open concept living seamlessly connects the living room to the dining room. Enjoy crafting the perfect meals in your completely reimagined kitchen with soft close cabinets, dual ovens & hood, under counter lighting, microwave with convection oven, farmhouse sink, & stainless steel appliances. The primary suite features a walk-in closet & large primary bath with flawless finishes including a walk-in shower & dual sinks. The home also offers 2 additional well-appointed bedrooms & updated full guest bathroom with dual sinks, walk-in shower, & bathtub. Gaze at the stars on your Trex patio that gives you the option of adding a jacuzzi. The updates are endless from engineered hardwood flooring, interior & exterior paint, lap siding, composition roof, & perimeter fencing.
Location
State OR
County Clackamas
Area _146
Zoning EFU
Rooms
Basement Crawl Space
Interior
Interior Features Engineered Hardwood, Laundry, Quartz, Sprinkler, Tile Floor, Wallto Wall Carpet, Washer Dryer
Heating Forced Air
Cooling Central Air
Fireplaces Number 1
Fireplaces Type Wood Burning
Appliance Builtin Oven, Builtin Range, Cooktop, Dishwasher, Disposal, Double Oven, Free Standing Refrigerator, Microwave, Quartz, Range Hood, Stainless Steel Appliance, Tile
Exterior
Exterior Feature Arena, Barn, Corral, Covered Arena, Deck, Dog Run, Fenced, Garden, Outbuilding, Patio, Porch, Private Road, R V Parking, R V Boat Storage, Second Garage, Security Lights, Sprinkler, Tool Shed, Water Feature, Workshop
Garage Detached, ExtraDeep, Oversized
Garage Spaces 4.0
Fence Perimeter, Wood
View Territorial, Trees Woods
Roof Type Composition
Garage Yes
Building
Lot Description Gated, Level, Private, Trees
Story 1
Foundation Concrete Perimeter
Sewer Septic Tank
Water Well
Level or Stories 1
Schools
Elementary Schools Carus
Middle Schools Baker Prairie
High Schools Canby
Others
Senior Community No
Acceptable Financing Cash, Conventional, FHA, VALoan
Listing Terms Cash, Conventional, FHA, VALoan
Read Less Info
Want to know what your home might be worth? Contact us for a FREE valuation!

Our team is ready to help you sell your home for the highest possible price ASAP




