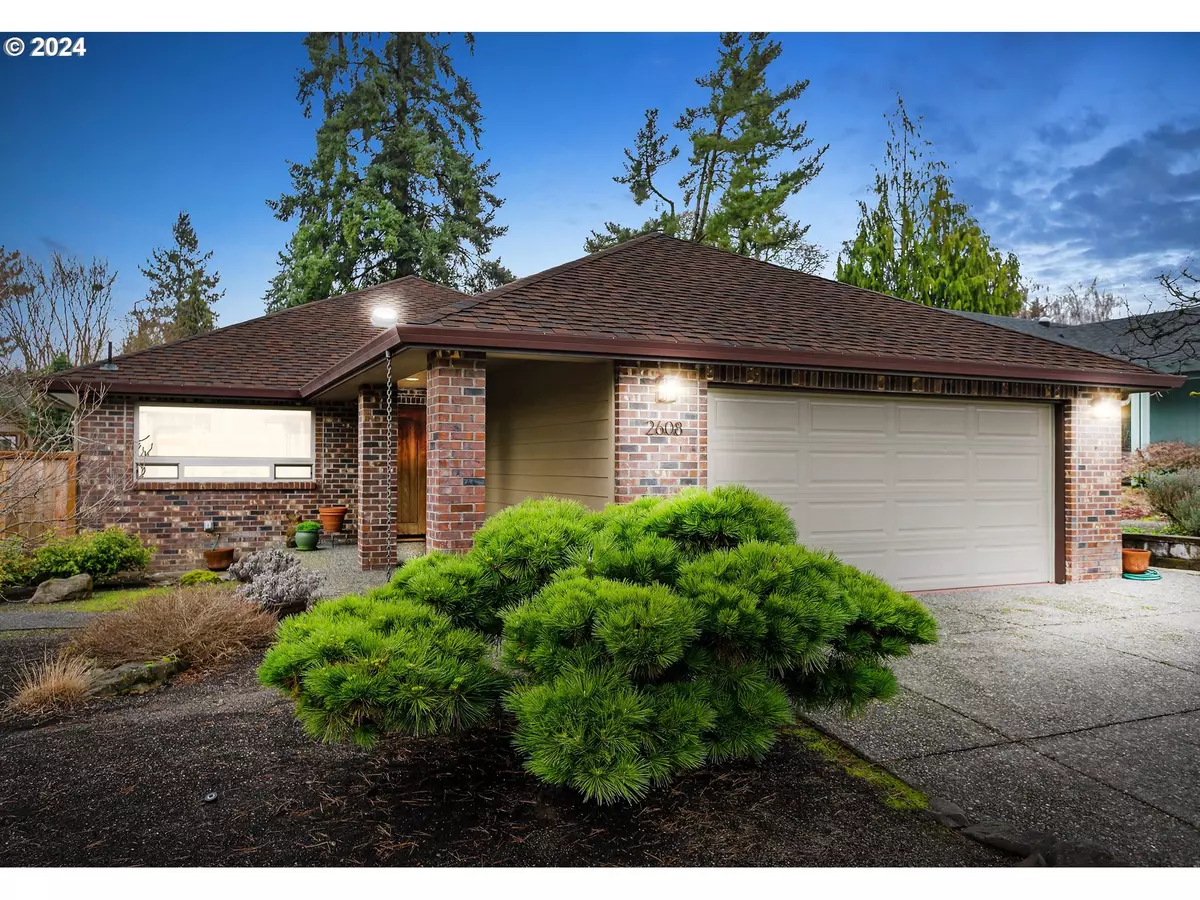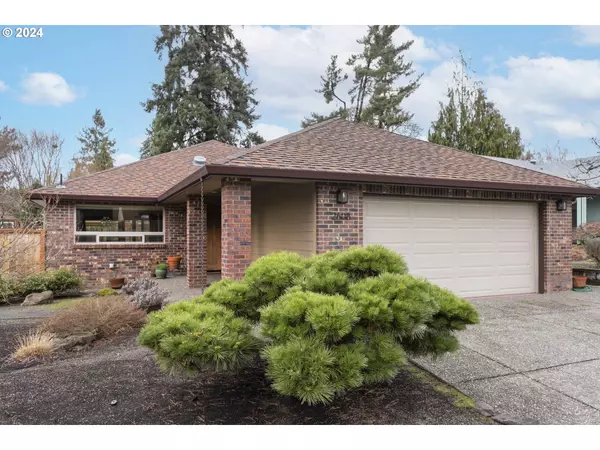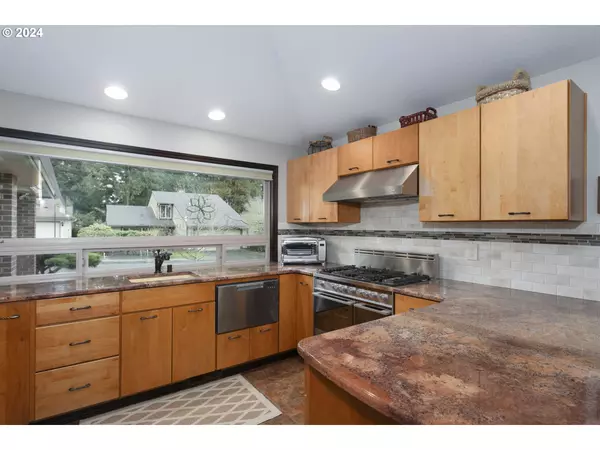Bought with Keller Williams Realty
$556,400
$559,000
0.5%For more information regarding the value of a property, please contact us for a free consultation.
2 Beds
2 Baths
1,140 SqFt
SOLD DATE : 03/18/2024
Key Details
Sold Price $556,400
Property Type Single Family Home
Sub Type Single Family Residence
Listing Status Sold
Purchase Type For Sale
Square Footage 1,140 sqft
Price per Sqft $488
Subdivision Fairway Village
MLS Listing ID 24192159
Sold Date 03/18/24
Style Stories1, Ranch
Bedrooms 2
Full Baths 2
Condo Fees $655
HOA Fees $54/ann
Year Built 1982
Annual Tax Amount $1,356
Tax Year 2022
Lot Size 4,791 Sqft
Property Description
A completely renovated home from the curb appeal, with hip roof trusses design to the inside vaulted ceilings with accent Beams, spacious open concept. Large kitchen with high-end appliances, gas five burners 42" wide range, huge picture frame window, large windows throughout the great room add abundant natural lighting, and a concrete-covered patio across the entire back of the home invites the private backyard setting. The exterior concrete was re-designed and replaced to make no steps for the front door and outback onto the patio. Tile floors throughout the whole Home. The primary bath has a roomy walk-in full-tile shower. Both bedrooms are extra long, and the Primary bedroom closet is extra deep. A well-thought-out renovation here in the Village and a must-see open-concept that's move-in ready! A 55+ Planned community with a Clubhouse, scheduled activities, exercise, Sauna, swimming pool, billiards, ping-pong, arts and crafts studio, ballroom, Library, meeting/event rooms, ballroom, and more!
Location
State WA
County Clark
Area _24
Rooms
Basement Crawl Space
Interior
Interior Features Garage Door Opener, Laundry, Solar Tube, Tile Floor, Vaulted Ceiling
Heating Forced Air
Cooling Central Air
Fireplaces Number 1
Fireplaces Type Gas
Appliance Builtin Range, Dishwasher, Disposal, Gas Appliances, Granite, Plumbed For Ice Maker, Range Hood, Stainless Steel Appliance
Exterior
Exterior Feature Covered Patio, Fenced, Porch, Tool Shed
Parking Features Attached
Garage Spaces 2.0
Roof Type Composition
Accessibility GarageonMain, GroundLevel, MainFloorBedroomBath, NaturalLighting, OneLevel, UtilityRoomOnMain, WalkinShower
Garage Yes
Building
Lot Description Gentle Sloping
Story 1
Foundation Concrete Perimeter
Sewer Public Sewer
Water Public Water
Level or Stories 1
Schools
Elementary Schools Riverview
Middle Schools Shahala
High Schools Mountain View
Others
Senior Community Yes
Acceptable Financing Cash, Conventional, FHA, VALoan
Listing Terms Cash, Conventional, FHA, VALoan
Read Less Info
Want to know what your home might be worth? Contact us for a FREE valuation!

Our team is ready to help you sell your home for the highest possible price ASAP








