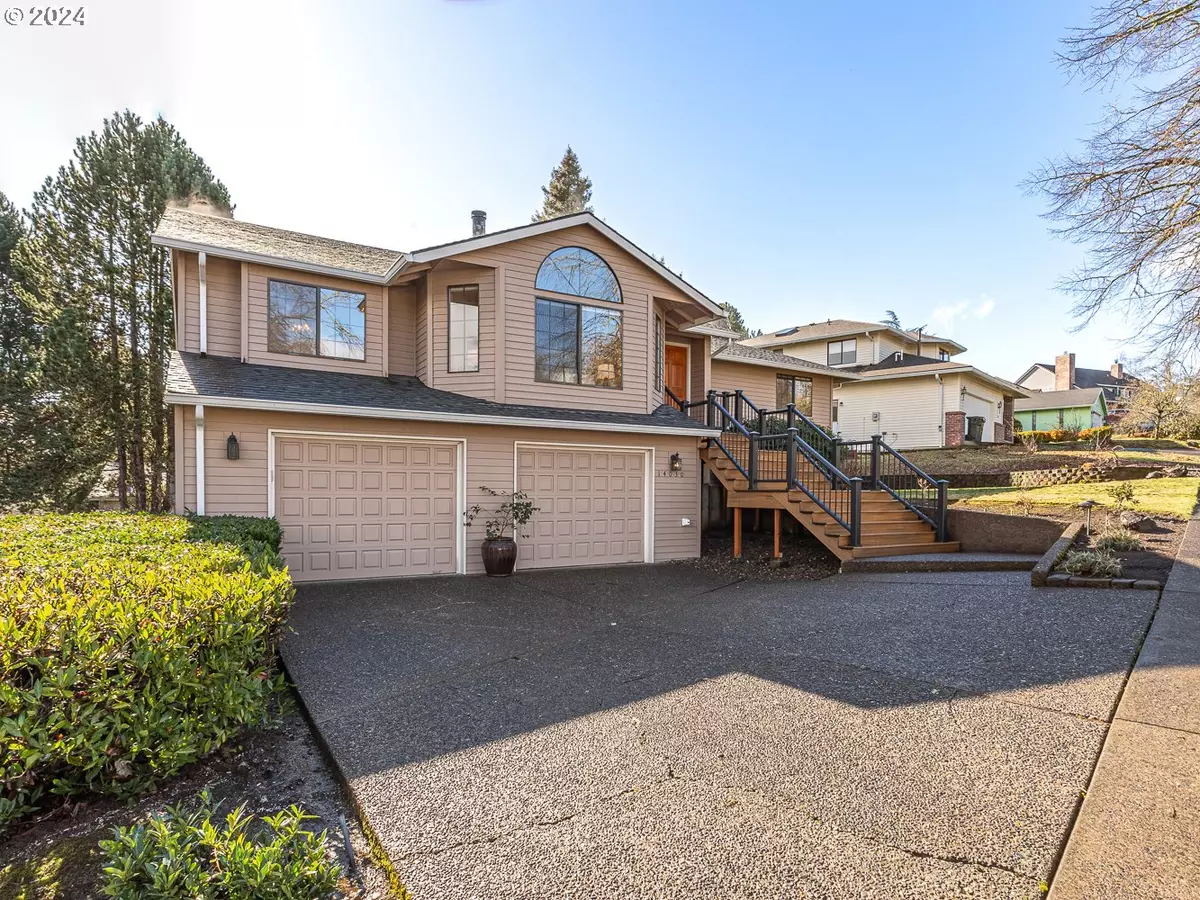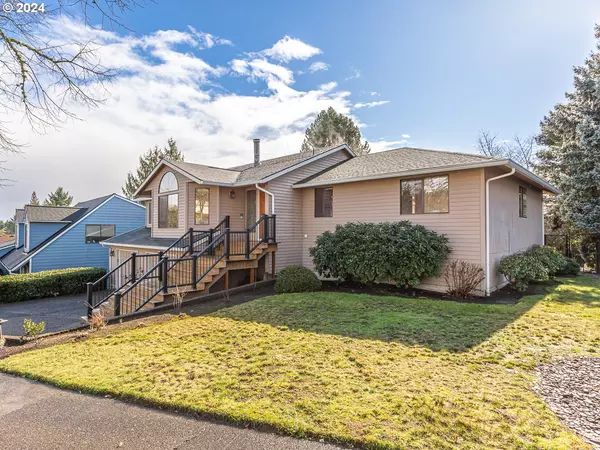Bought with Windermere Realty Trust
$688,000
$688,000
For more information regarding the value of a property, please contact us for a free consultation.
3 Beds
3 Baths
2,328 SqFt
SOLD DATE : 03/21/2024
Key Details
Sold Price $688,000
Property Type Single Family Home
Sub Type Single Family Residence
Listing Status Sold
Purchase Type For Sale
Square Footage 2,328 sqft
Price per Sqft $295
MLS Listing ID 24323104
Sold Date 03/21/24
Style Contemporary
Bedrooms 3
Full Baths 3
Year Built 1987
Annual Tax Amount $7,546
Tax Year 2023
Lot Size 7,405 Sqft
Property Description
Welcome to this meticulously maintained custom home located in the desirable Sorrento Ridge Neighborhood, a residence where comfort meets elegance. This property, spanning 2,328 square feet, offers a harmonious blend of modern amenities and inviting living spaces, making it an ideal choice for anyone seeking a serene and upscale lifestyle. You are greeted by a grand staircase entry that sets the tone for the rest of the home. The luxury vinyl plank flooring throughout ensures both durability and style, seamlessly connecting each room. Vaulted ceilings and two cozy fireplaces add to the charm, creating warm and inviting areas for relaxation and gatherings. The heart of this home is undoubtedly its open kitchen, designed for both functionality and social interaction. Abundant windows ensure the space is always light and bright, enhancing the overall ambiance. The large deck, equipped with durable Trex decking and sleek aluminum railings, offers an extended living area perfect for outdoor entertainment or peaceful evenings under the stars. The primary bedroom is a retreat in itself, featuring a jetted soaking tub in the ensuite bathroom, a spacious walk-in closet, and serene views. Additional amenities include a huge 1,238sf unfinished storage/shop area for hobbies or projects, an oversized garage providing ample space for vehicles and storage, plus a convenient connection for a generator - with a 5000 watt generator included, ensuring peace of mind. The lower level family room/guest room features a half bath, and private deck leading to a spacious fenced backyard. This property is not just a house; it's a home that caters to those who appreciate quality living in a welcoming environment. Less than 2 miles to schools, parks, shops, and restaurants. Don't miss out on the opportunity to make this your new home!
Location
State OR
County Washington
Area _150
Interior
Interior Features Garage Door Opener, Jetted Tub, Luxury Vinyl Plank, Vaulted Ceiling
Heating Forced Air
Cooling Central Air
Fireplaces Number 2
Fireplaces Type Gas
Appliance Dishwasher, Disposal, Free Standing Gas Range, Free Standing Refrigerator, Microwave, Pantry, Plumbed For Ice Maker, Tile
Exterior
Exterior Feature Deck, Fenced, Sprinkler
Garage Attached
Garage Spaces 2.0
Roof Type Composition
Garage Yes
Building
Lot Description Gentle Sloping
Story 2
Sewer Public Sewer
Water Public Water
Level or Stories 2
Schools
Elementary Schools Hiteon
Middle Schools Conestoga
High Schools Southridge
Others
Senior Community No
Acceptable Financing Cash, Conventional, FHA, VALoan
Listing Terms Cash, Conventional, FHA, VALoan
Read Less Info
Want to know what your home might be worth? Contact us for a FREE valuation!

Our team is ready to help you sell your home for the highest possible price ASAP









