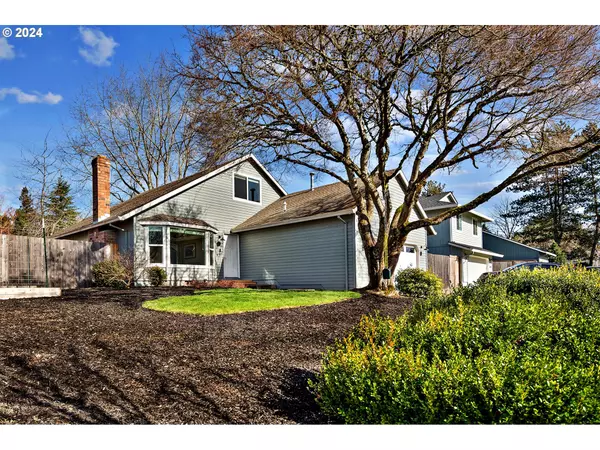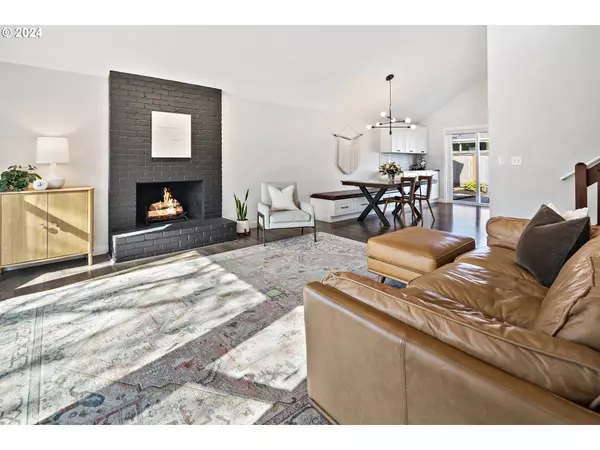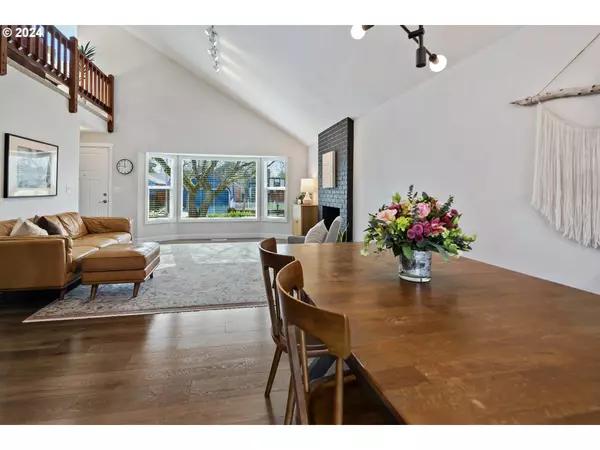Bought with eXp Realty, LLC
$655,000
$650,000
0.8%For more information regarding the value of a property, please contact us for a free consultation.
4 Beds
2 Baths
1,942 SqFt
SOLD DATE : 03/29/2024
Key Details
Sold Price $655,000
Property Type Single Family Home
Sub Type Single Family Residence
Listing Status Sold
Purchase Type For Sale
Square Footage 1,942 sqft
Price per Sqft $337
MLS Listing ID 24588721
Sold Date 03/29/24
Style Traditional
Bedrooms 4
Full Baths 2
Year Built 1985
Annual Tax Amount $5,887
Tax Year 2023
Lot Size 6,969 Sqft
Property Description
Offer Received* Offer Deadline at 4 pm Sunday, March 3rd- please have it expire after 6 pm. Phenomenally updated pristine home in a desirable neighborhood, centrally located with access to extensive walking trails, mere blocks from donuts, coffee, groceries, high school, rec center, etc. Soaring vaults and laminate flooring adorn this stunning home, featuring a beautifully renovated kitchen and main level living with the primary suite, along with two additional bedrooms and a bath, and laundry on the first level. Upstairs, a spacious bonus loft and fourth bedroom await. Step outside to the meticulously landscaped, low-maintenance fenced private yard with a spacious patio and garden area boasting raised beds. Additionally, a fantastic detached vaulted studio, ideal for a home office or studio space. Since 2015, in addition to the cosmetic updates, all windows, a 95% efficiency furnace, and AC have been installed/replaced. This stunning property is sure to please even the most discerning buyer.
Location
State OR
County Washington
Area _150
Rooms
Basement Crawl Space
Interior
Interior Features Ceiling Fan, Garage Door Opener, High Ceilings, Laminate Flooring, Quartz, Tile Floor, Vaulted Ceiling
Heating Forced Air, Forced Air95 Plus
Cooling Central Air
Fireplaces Number 1
Fireplaces Type Wood Burning
Appliance Dishwasher, Free Standing Range, Free Standing Refrigerator, Gas Appliances, Microwave, Quartz, Stainless Steel Appliance
Exterior
Exterior Feature Fenced, Garden, Patio, Raised Beds, Sprinkler, Yard
Garage Attached
Garage Spaces 2.0
Roof Type Composition
Garage Yes
Building
Lot Description Level
Story 2
Sewer Public Sewer
Water Public Water
Level or Stories 2
Schools
Elementary Schools Hiteon
Middle Schools Conestoga
High Schools Southridge
Others
Senior Community No
Acceptable Financing Cash, Conventional
Listing Terms Cash, Conventional
Read Less Info
Want to know what your home might be worth? Contact us for a FREE valuation!

Our team is ready to help you sell your home for the highest possible price ASAP









