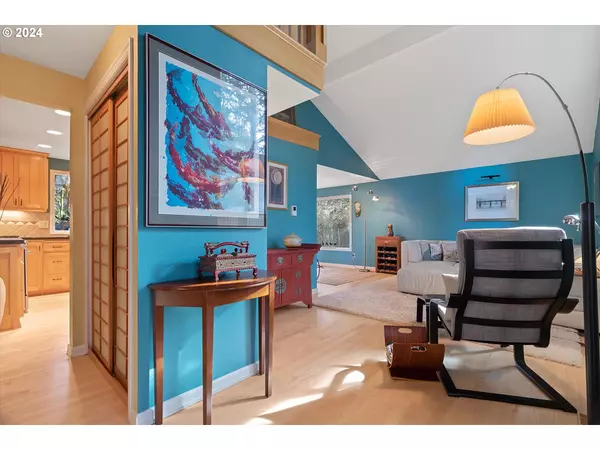Bought with Premiere Property Group, LLC
$666,581
$650,000
2.6%For more information regarding the value of a property, please contact us for a free consultation.
3 Beds
2.1 Baths
1,869 SqFt
SOLD DATE : 04/02/2024
Key Details
Sold Price $666,581
Property Type Single Family Home
Sub Type Single Family Residence
Listing Status Sold
Purchase Type For Sale
Square Footage 1,869 sqft
Price per Sqft $356
MLS Listing ID 24246123
Sold Date 04/02/24
Style Tri Level
Bedrooms 3
Full Baths 2
Year Built 1978
Annual Tax Amount $6,564
Tax Year 2023
Lot Size 7,840 Sqft
Property Description
Welcome to your ideal home in a top-rated school district, nestled in a quiet and safe neighborhood. This residence boasts a private backyard, perfect for hosting, and is surrounded by the scenic Fanno Creek Trail system, providing nature escapes at your doorstep. Enjoy the convenience of nearby parks, shopping, and a harmonious mix of hardwood floors and plush carpeting throughout. The exquisite woodworking, highlighted by a stunning front door, adds a touch of luxury to this well-crafted home, offering the perfect blend of comfort and elegance for a balanced lifestyle. Your dream home awaits, where educational excellence, outdoor serenity, and convenient amenities converge seamlessly and a brand new water heater on top of that! This exceptional residence offers the best in family living, with top-tier schools and a tranquil neighborhood. The Fanno Creek Trail system weaves through the area, complementing the private backyard?a haven for gatherings. Enjoy the convenience of nearby parks, shopping, and a well-balanced interior featuring hardwood floors, plush carpeting, and exquisite woodworking, including a striking front door. This home encapsulates the essence of a comfortable and elegant lifestyle, providing the perfect backdrop for your family's next chapter.
Location
State OR
County Washington
Area _150
Rooms
Basement Finished
Interior
Interior Features Garage Door Opener, Hardwood Floors, Laundry, Solar Tube, Tile Floor
Heating Forced Air95 Plus
Cooling Central Air
Appliance Builtin Oven, Builtin Refrigerator, Dishwasher, Disposal, Gas Appliances
Exterior
Exterior Feature Deck, Sprinkler, Water Feature
Garage Detached
Garage Spaces 2.0
View Trees Woods
Roof Type Composition
Garage Yes
Building
Lot Description Trees
Story 3
Sewer Public Sewer
Water Public Water
Level or Stories 3
Schools
Elementary Schools Hiteon
Middle Schools Conestoga
High Schools Southridge
Others
Senior Community No
Acceptable Financing Cash, Conventional
Listing Terms Cash, Conventional
Read Less Info
Want to know what your home might be worth? Contact us for a FREE valuation!

Our team is ready to help you sell your home for the highest possible price ASAP









