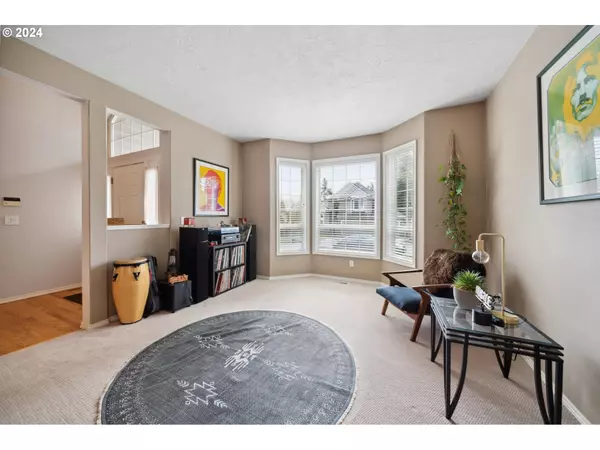Bought with Inhabit Real Estate
$728,000
$688,000
5.8%For more information regarding the value of a property, please contact us for a free consultation.
4 Beds
2.1 Baths
2,495 SqFt
SOLD DATE : 04/05/2024
Key Details
Sold Price $728,000
Property Type Single Family Home
Sub Type Single Family Residence
Listing Status Sold
Purchase Type For Sale
Square Footage 2,495 sqft
Price per Sqft $291
Subdivision Portlock Heights 02
MLS Listing ID 24265930
Sold Date 04/05/24
Style Stories2, Traditional
Bedrooms 4
Full Baths 2
Year Built 1998
Annual Tax Amount $7,675
Tax Year 2023
Lot Size 5,227 Sqft
Property Description
This home is nestled in a tranquil neighborhood and has been meticulously maintained by the original owner. It seamlessly blends elegance and functionality. It features leaf guard-covered gutters, a newly installed triple-layer roof with transferable lifetime warranty, and durable cedar siding. Upon entering, you are greeted by high ceilings and a spacious living room, creating a sense of openness and sophistication in the entryway. The real hardwood flooring leads you to the well-appointed kitchen boasting quartz countertops and a convenient kitchen island. Adjacent to the kitchen, you'll find a charming dining nook and a welcoming family room, creating a delightful space for meals and relaxation. Ascend to the second floor, where you'll discover four bedrooms, including a spacious master suite and a full bathroom. Step outside into the serene backyard retreat and enjoy the soothing sounds of the water feature that complement the quiet surroundings. Don't miss the opportunity to make this well-loved home your own, where every detail has been carefully considered to create a haven for you and your loved ones. OPEN HOUSE: 3/16, 3/17. Open house canceled on 3/23, 3/24 2PM--4PM.
Location
State OR
County Washington
Area _150
Rooms
Basement Crawl Space
Interior
Interior Features Hardwood Floors, High Ceilings, Laundry, Vaulted Ceiling, Wallto Wall Carpet, Washer Dryer
Heating Forced Air
Cooling Central Air
Fireplaces Number 1
Fireplaces Type Gas
Appliance Builtin Oven, Builtin Range, Cook Island, Dishwasher, Disposal, Free Standing Refrigerator, Gas Appliances, Microwave, Quartz, Stainless Steel Appliance
Exterior
Exterior Feature Deck, Sprinkler, Water Feature
Garage Attached
Garage Spaces 2.0
Roof Type Composition
Garage Yes
Building
Lot Description Trees
Story 2
Sewer Public Sewer
Water Public Water
Level or Stories 2
Schools
Elementary Schools Sexton Mountain
Middle Schools Highland Park
High Schools Mountainside
Others
Senior Community No
Acceptable Financing Cash, Conventional, FHA, VALoan
Listing Terms Cash, Conventional, FHA, VALoan
Read Less Info
Want to know what your home might be worth? Contact us for a FREE valuation!

Our team is ready to help you sell your home for the highest possible price ASAP









