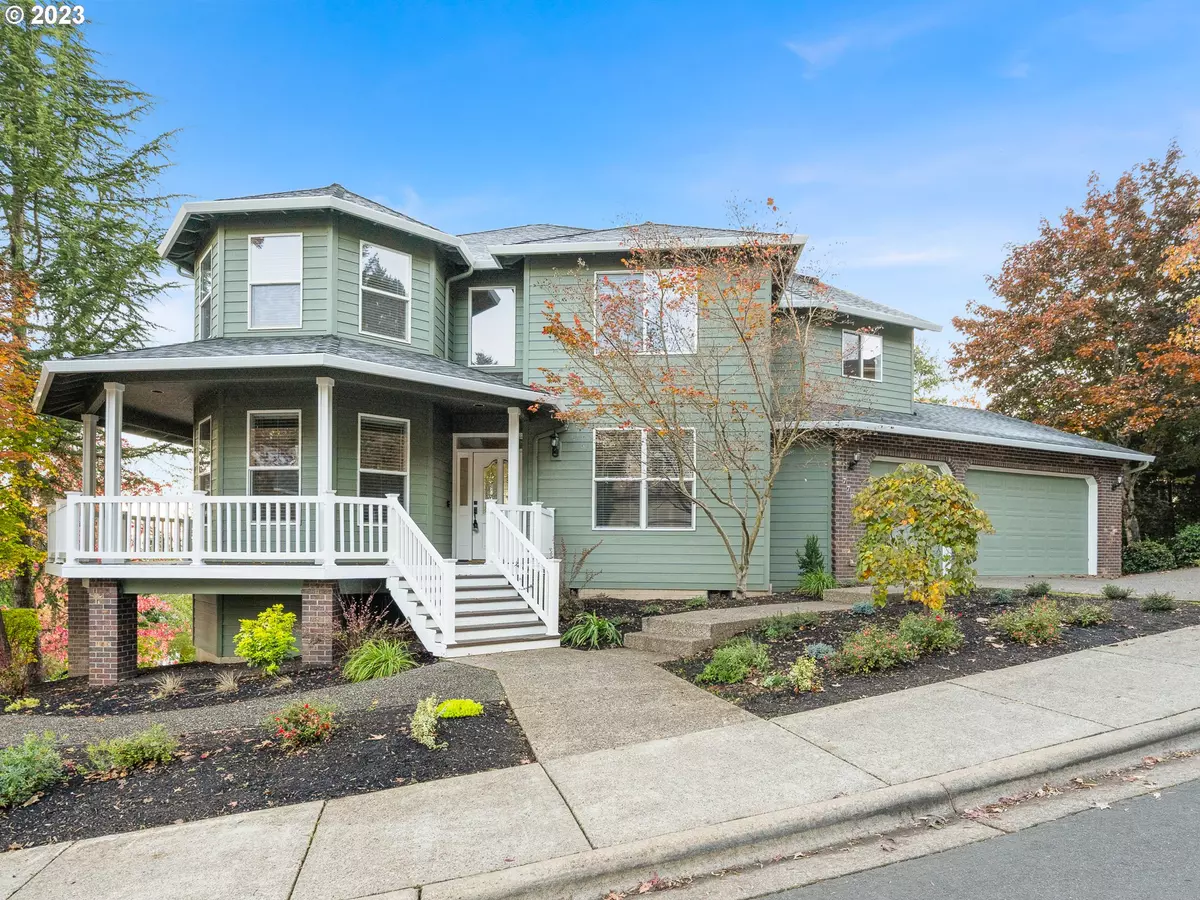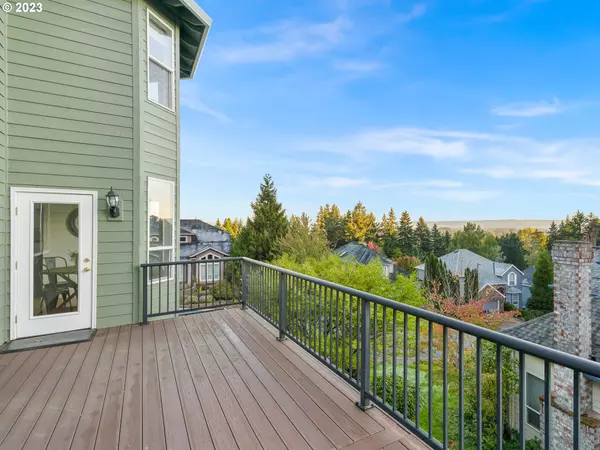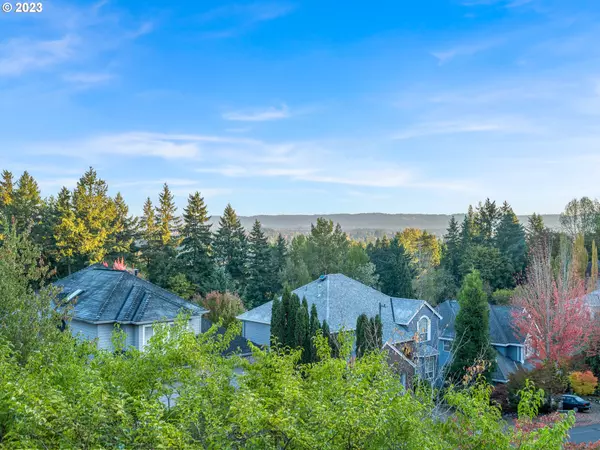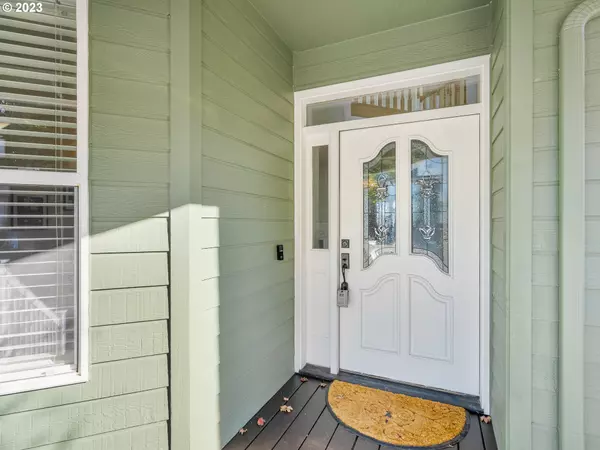Bought with MORE Realty
$835,000
$868,000
3.8%For more information regarding the value of a property, please contact us for a free consultation.
5 Beds
4 Baths
3,366 SqFt
SOLD DATE : 04/05/2024
Key Details
Sold Price $835,000
Property Type Single Family Home
Sub Type Single Family Residence
Listing Status Sold
Purchase Type For Sale
Square Footage 3,366 sqft
Price per Sqft $248
MLS Listing ID 23328581
Sold Date 04/05/24
Style Traditional, Tri Level
Bedrooms 5
Full Baths 4
Year Built 1995
Annual Tax Amount $9,791
Tax Year 2023
Lot Size 8,276 Sqft
Property Description
Step into the warmth of an extraordinary 5-bedroom haven nestled in the heart of Beaverton! Revel in the expansive views visible from numerous windows, seamlessly intertwining the allure of the outdoors with the comfort of indoor living spaces.This residence not only exudes an inviting atmosphere but also caters to modern family needs, featuring a dedicated office, 4 full bathrooms, and an oversized 3-car garage equipped with EV charging capability. The thoughtful floor plan includes a full guest suite on the lower level, perfect for multi-generational living, accompanied by a bonus room.The dining area, bathed in natural light, sets the stage for hosting gatherings or relishing family dinners against the backdrop of breathtaking views. Discover ample room for everyone to carve out their personal sanctuary while still enjoying the togetherness that transforms a house into a home!Seize the opportunity! Request the list of updates from your agent, schedule your private tour today, and unlock the charm of this beautiful home.
Location
State OR
County Washington
Area _150
Rooms
Basement Daylight, Exterior Entry, Finished
Interior
Interior Features Air Cleaner, Ceiling Fan, Central Vacuum, Garage Door Opener, Hardwood Floors, High Ceilings, High Speed Internet, Jetted Tub, Laundry, Plumbed For Central Vacuum, Skylight, Sound System, Wallto Wall Carpet, Washer Dryer
Heating Forced Air, Forced Air95 Plus
Cooling Central Air
Fireplaces Number 1
Fireplaces Type Gas
Appliance Builtin Oven, Builtin Range, Convection Oven, Dishwasher, Disposal, E N E R G Y S T A R Qualified Appliances, Free Standing Refrigerator, Gas Appliances, Granite, Island, Microwave, Pantry, Plumbed For Ice Maker, Tile
Exterior
Exterior Feature Covered Deck, Deck, Patio, Porch, Sprinkler
Garage Attached, Oversized
Garage Spaces 3.0
View City, Mountain, Valley
Roof Type Composition
Garage Yes
Building
Lot Description Corner Lot, Private, Trees
Story 3
Foundation Concrete Perimeter, Stem Wall
Sewer Public Sewer
Water Public Water
Level or Stories 3
Schools
Elementary Schools Hazeldale
Middle Schools Mountain View
High Schools Aloha
Others
Senior Community No
Acceptable Financing Cash, Conventional
Listing Terms Cash, Conventional
Read Less Info
Want to know what your home might be worth? Contact us for a FREE valuation!

Our team is ready to help you sell your home for the highest possible price ASAP









