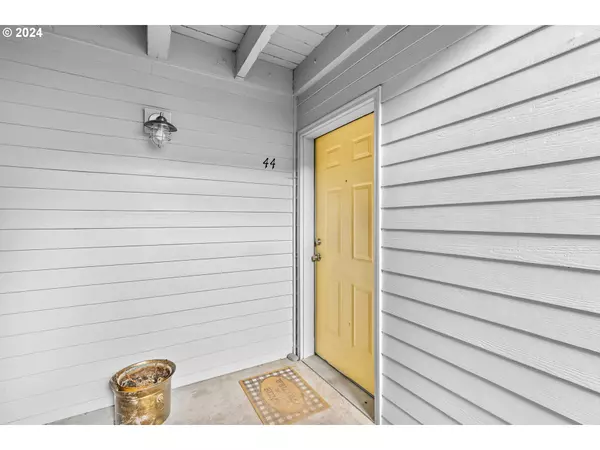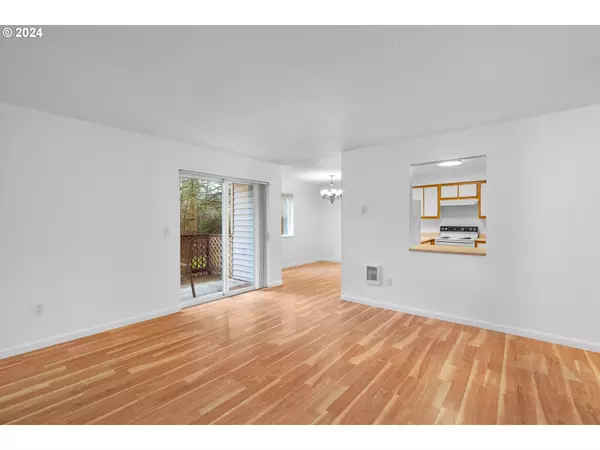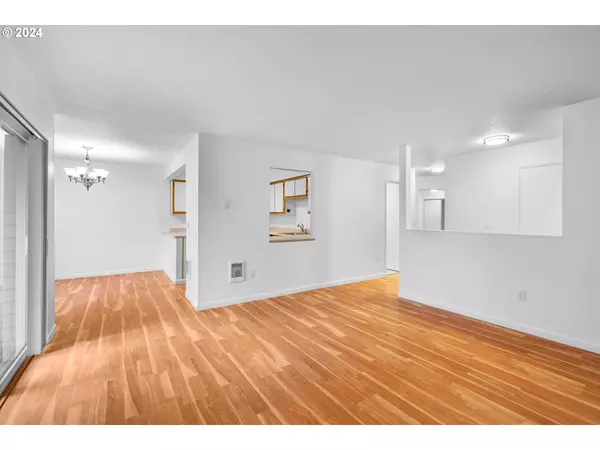Bought with Opt
$270,000
$265,000
1.9%For more information regarding the value of a property, please contact us for a free consultation.
2 Beds
2 Baths
972 SqFt
SOLD DATE : 04/08/2024
Key Details
Sold Price $270,000
Property Type Condo
Sub Type Condominium
Listing Status Sold
Purchase Type For Sale
Square Footage 972 sqft
Price per Sqft $277
MLS Listing ID 24497195
Sold Date 04/08/24
Style Common Wall
Bedrooms 2
Full Baths 2
Condo Fees $384
HOA Fees $384/mo
Year Built 1998
Annual Tax Amount $2,436
Tax Year 2023
Property Description
Tranquil 2BR/2BA Retreat near Murrayhill with Garage, Pool, Gym and Wetland Views!Discover serenity in this 2-bedroom, 2-bathroom end unit. Located near Murrayhill shops and dining, this quiet retreat promises a peaceful living experience. The property includes a garage and a covered parking space for your convenience.Immerse yourself in the beauty of nature as this unit backs to a lush wetland, offering scenic views from both the deck and the dining room. The open floor plan enhances the spacious feel, creating a seamless flow between rooms.For added indulgence, enjoy the community amenities including a pool, clubhouse, gym, spa, and hot tub, perfect for relaxation, fitness, and social gatherings.The bright kitchen complements the open layout, providing both functionality and style. With two bedrooms and two bathrooms, this unit offers versatility and ample space for comfortable living.Whether you're enjoying the serene views from the deck, working out in the gym, unwinding in the spa, or relishing the quiet ambiance indoors, this end unit is a haven of tranquility.
Location
State OR
County Washington
Area _150
Interior
Interior Features Laminate Flooring, Laundry, Washer Dryer
Heating Wall Furnace
Cooling None
Appliance Builtin Range, Dishwasher, Disposal, Free Standing Refrigerator
Exterior
Exterior Feature Covered Patio
Garage Detached
Garage Spaces 1.0
View Trees Woods
Roof Type Composition
Garage Yes
Building
Lot Description Commons, Green Belt, Level
Story 1
Sewer Public Sewer
Water Public Water
Level or Stories 1
Schools
Elementary Schools Hiteon
Middle Schools Conestoga
High Schools Southridge
Others
Senior Community No
Acceptable Financing Cash, Conventional
Listing Terms Cash, Conventional
Read Less Info
Want to know what your home might be worth? Contact us for a FREE valuation!

Our team is ready to help you sell your home for the highest possible price ASAP









