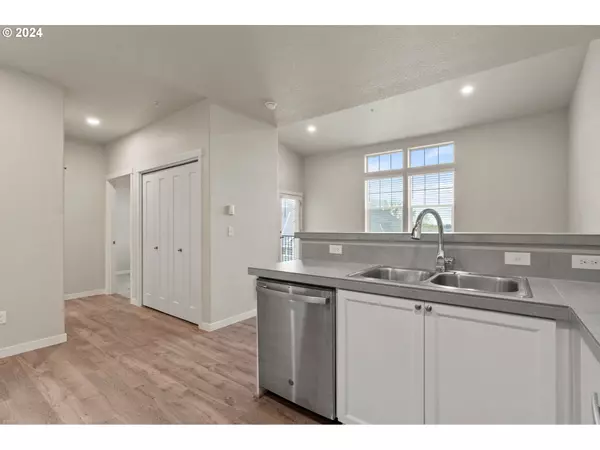Bought with MORE Realty
$275,000
$275,000
For more information regarding the value of a property, please contact us for a free consultation.
1 Bed
1 Bath
655 SqFt
SOLD DATE : 04/26/2024
Key Details
Sold Price $275,000
Property Type Condo
Sub Type Condominium
Listing Status Sold
Purchase Type For Sale
Square Footage 655 sqft
Price per Sqft $419
Subdivision River Terrace
MLS Listing ID 24062226
Sold Date 04/26/24
Style Stories1, Common Wall
Bedrooms 1
Full Baths 1
Condo Fees $223
HOA Fees $223/mo
Year Built 2020
Annual Tax Amount $2,481
Tax Year 2023
Property Description
Living just like new, this top-floor River Terrace Condo is bright and open with tasteful designs and tall ceilings throughout. The open floorplan flows well from the entry to a generous kitchen with stainless steel appliances, eat-at bar, tile counters and cabinet storage. The great room has vaulted ceilings, tall windows and access to the covered balcony. The carpeted bedroom has tall ceilings and a closet with built-ins. Upgrades to kitchen and bath cabinet doors. All kitchen appliances and full sized washer and dryer included. Community amenities include pool, gym, play structure, multiple green spaces and outdoor seating throughout the grounds. The HOA dues cover management, landscaping, exterior and ground maintenance, commons, meeting room, pool, sewer, trash, and water! Everything this clean and modern condo has to offer is located in proximity to restaurants, parks, activities and Scholls Ferry Rd.
Location
State OR
County Washington
Area _150
Interior
Interior Features Floor4th, High Ceilings, High Speed Internet, Laundry, Sprinkler, Washer Dryer
Heating Wall Furnace, Zoned
Appliance Builtin Range, Disposal, Free Standing Range, Free Standing Refrigerator, Microwave, Stainless Steel Appliance, Tile
Exterior
Exterior Feature Covered Deck
View Territorial
Roof Type Composition
Garage No
Building
Story 1
Sewer Public Sewer
Water Public Water
Level or Stories 1
Schools
Elementary Schools Scholls Hts
Middle Schools Conestoga
High Schools Mountainside
Others
Senior Community No
Acceptable Financing Cash, Conventional, FHA, VALoan
Listing Terms Cash, Conventional, FHA, VALoan
Read Less Info
Want to know what your home might be worth? Contact us for a FREE valuation!

Our team is ready to help you sell your home for the highest possible price ASAP









