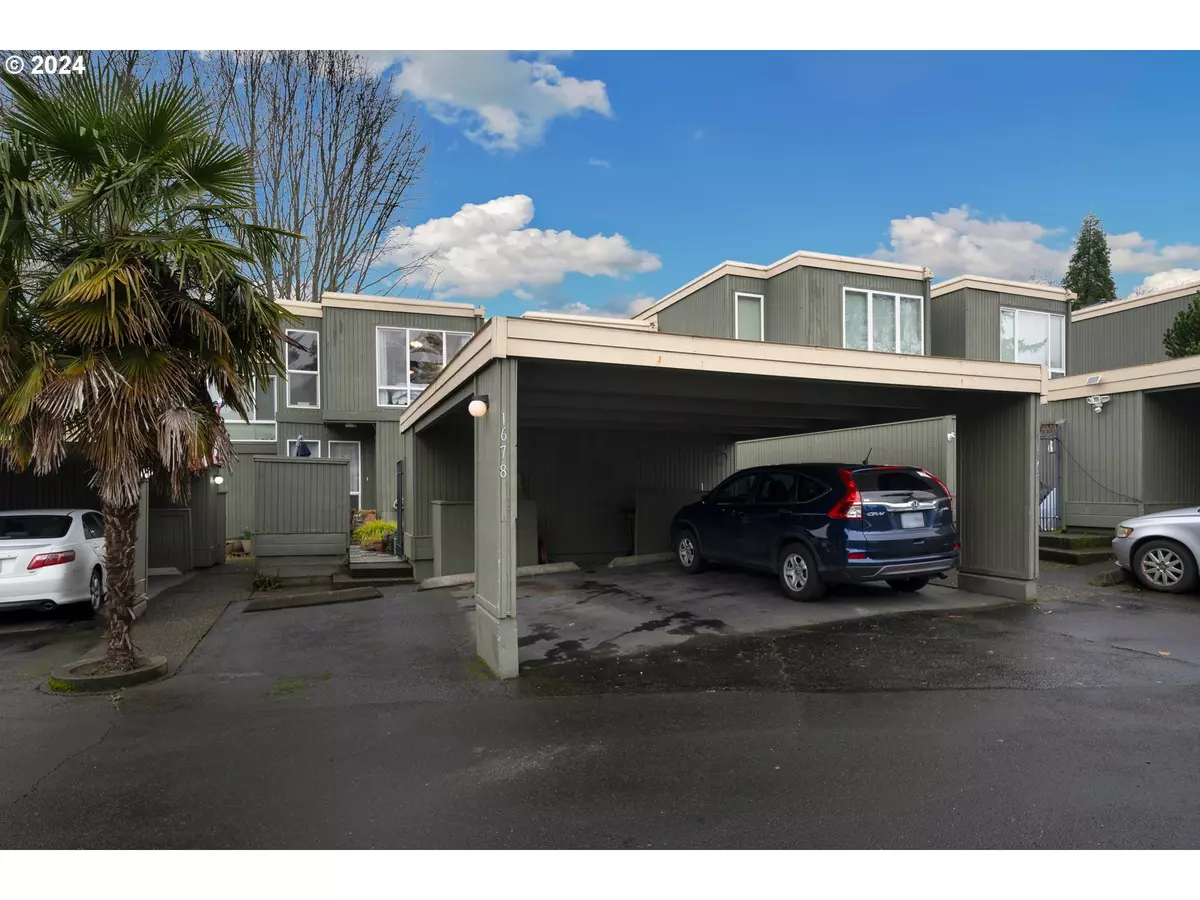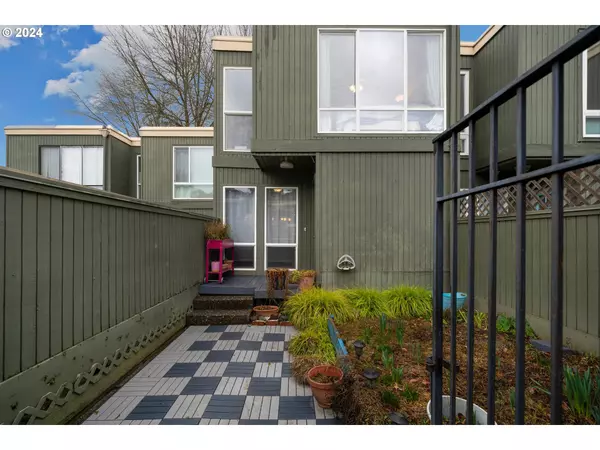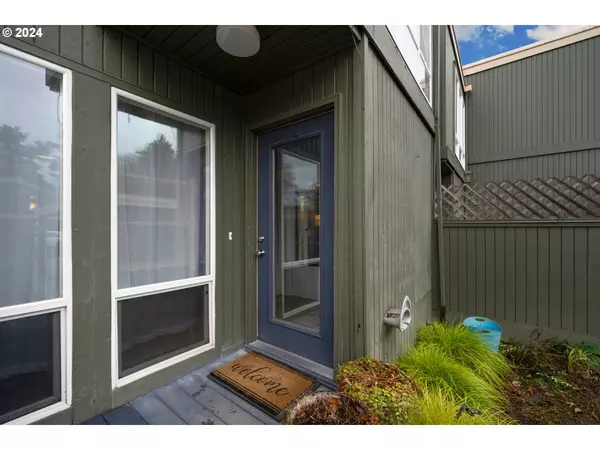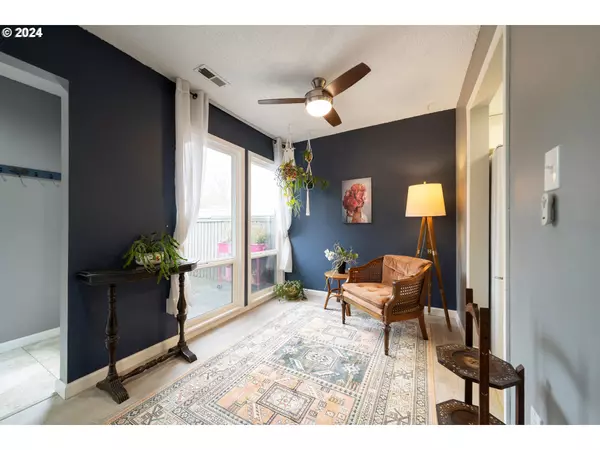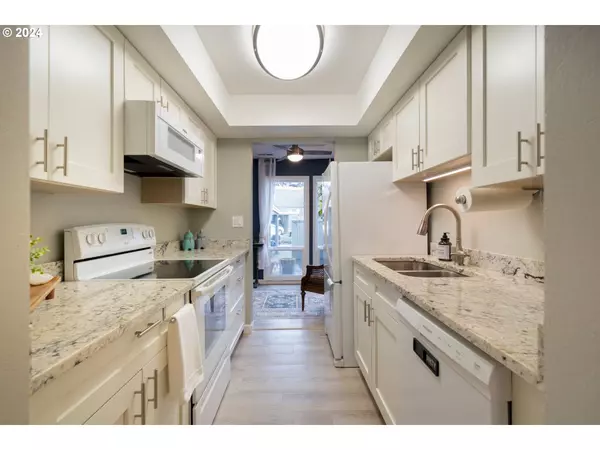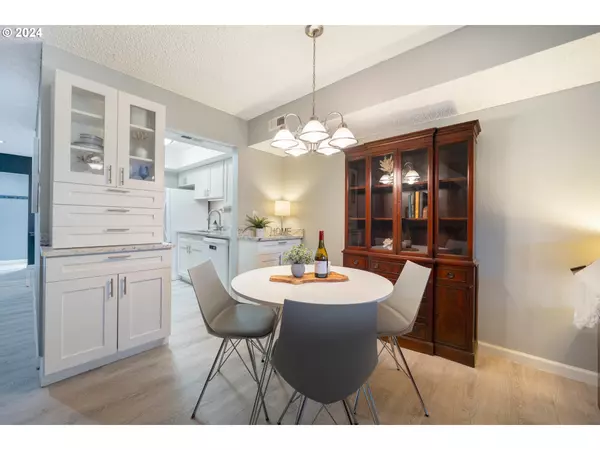Bought with Coldwell Banker Bain
$350,000
$350,000
For more information regarding the value of a property, please contact us for a free consultation.
3 Beds
2.1 Baths
1,424 SqFt
SOLD DATE : 04/30/2024
Key Details
Sold Price $350,000
Property Type Condo
Sub Type Condominium
Listing Status Sold
Purchase Type For Sale
Square Footage 1,424 sqft
Price per Sqft $245
Subdivision Tanasbrook Condominium
MLS Listing ID 24176564
Sold Date 04/30/24
Style Stories2, Contemporary
Bedrooms 3
Full Baths 2
Condo Fees $630
HOA Fees $630/mo
Year Built 1974
Annual Tax Amount $3,274
Tax Year 2023
Property Description
*****Seller to provide $10,000 towards buyers allowable closing costs or interest rate buydown w/acceptable offer!***** Welcome to 54 serene acres with pathways through greenways towards a wildlife abundant pond! Spectacular natural light filled condo including all upgrades necessary for our comforts. Ecobee smart thermostat, top of the line Trane A/C unit recently installed, all closets plus dining room feature built-ins installed by IKEA. Durable and lovely LVP flooring throughout the majority of the condo. Luxuriate in the tastefully remodeled primary suite bathroom. Carport parking with attached storage reserved for the owner. This condo is 3 bedrooms, 2.5 bathrooms, and is located in the heart of all the best Beaverton has to offer. Nike, Intel, Providence, and Kaiser draw a lot of attention to the area. Come and experience the Tanasbrook condominium complex for yourself as it brings the feeling of magic to life! No rent cap. HOA covers water, garbage/sewer, grounds maintenance, plus the cost of maintaining the pool, saunas, hot tub, tennis courts, and the clubhouse.
Location
State OR
County Washington
Area _150
Zoning R-15
Rooms
Basement Crawl Space
Interior
Interior Features Ceiling Fan, Granite, High Ceilings, Laundry, Vinyl Floor, Wallto Wall Carpet, Washer Dryer
Heating Forced Air
Cooling Energy Star Air Conditioning
Fireplaces Number 1
Fireplaces Type Gas
Appliance Dishwasher, Disposal, Free Standing Range, Free Standing Refrigerator, Granite, Microwave
Exterior
Exterior Feature Deck, Fenced, Garden, Patio, Porch, Raised Beds, Tool Shed
Garage Carport
View Park Greenbelt
Roof Type Flat
Garage Yes
Building
Lot Description Green Belt, Level, Pond, Trees
Story 2
Foundation Concrete Perimeter
Sewer Public Sewer
Water Public Water
Level or Stories 2
Schools
Elementary Schools Mckinley
Middle Schools Five Oaks
High Schools Westview
Others
Senior Community No
Acceptable Financing Cash, Conventional
Listing Terms Cash, Conventional
Read Less Info
Want to know what your home might be worth? Contact us for a FREE valuation!

Our team is ready to help you sell your home for the highest possible price ASAP




