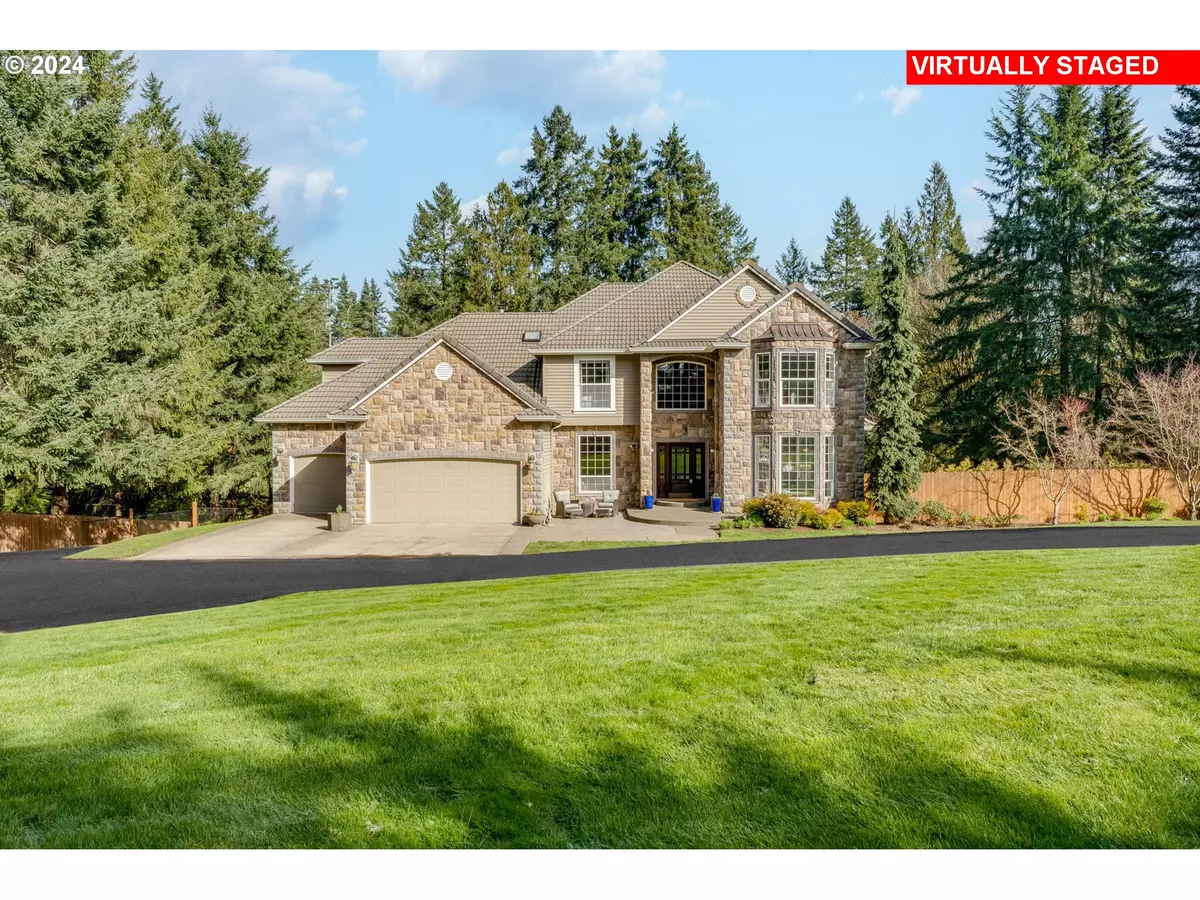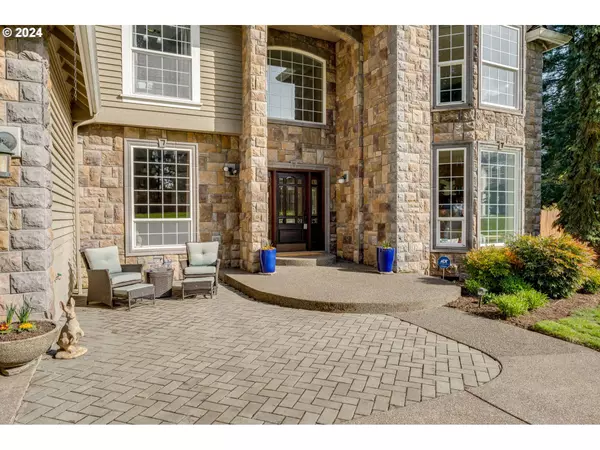Bought with MORE Realty, Inc
$1,370,000
$1,350,000
1.5%For more information regarding the value of a property, please contact us for a free consultation.
4 Beds
4.1 Baths
4,903 SqFt
SOLD DATE : 05/09/2024
Key Details
Sold Price $1,370,000
Property Type Single Family Home
Sub Type Single Family Residence
Listing Status Sold
Purchase Type For Sale
Square Footage 4,903 sqft
Price per Sqft $279
Subdivision Whipple Creek
MLS Listing ID 24076921
Sold Date 05/09/24
Style Custom Style
Bedrooms 4
Full Baths 4
Year Built 1996
Annual Tax Amount $10,321
Tax Year 2023
Lot Size 1.930 Acres
Property Description
Welcome to this stunning Vancouver Washington property in a serene park-like setting. This inviting home offers an array of amenities for your enjoyment. Take a dip in the refreshing saltwater pool or bask in the sun on the deck. When you're done taking a dip, watch a movie outside on the patio. The double oven & propane range in the well-appointed kitchen make cooking a delight. Stay hydrated with filtered water throughout the house. Natural light fills the home through numerous windows, creating a grand & open feel. The main entry is graced with crown molding, reflecting the attention to detail found throughout the home. The open floor plan between the kitchen & family room is perfect for cooking, entertaining, & quality time. Relaxation awaits in the large master tub, providing ultimate comfort. Window seats in two of the bedrooms, along with the Jack and Jill bathroom, add both functionality and charm. The basement offers an extra bonus room that can serve as a workout area or hangout space with its own bathroom & shower for easy access during outdoor & pool activities. A workshop in the basement provides the perfect space for your projects. Storage options abound throughout the property, including the garage, window seats, dormers, & basement. Stay comfortable through all seasons with two heat pumps ensuring a cozy and cool atmosphere.The property is fully fenced with a gated entrance, yet it remains conveniently located just five minutes from amenities. Green thumbs will adore the raised beds & greenhouse, offering opportunities to grow & nurture plants year-round. The well, updated in April 2023, promises a private water source. And let's not forget the wood shop area for all your DIY projects.This home is a great entertainment & multi-generational space, providing the perfect setting for creating cherished memories.Don't miss out on the opportunity!
Location
State WA
County Clark
Area _43
Zoning R-5
Rooms
Basement Daylight
Interior
Interior Features Central Vacuum, Garage Door Opener, Laundry, Tile Floor, Water Softener
Heating Forced Air, Heat Pump
Cooling Heat Pump
Fireplaces Number 2
Fireplaces Type Propane
Appliance Builtin Range, Dishwasher, Double Oven, Free Standing Refrigerator, Instant Hot Water, Island, Microwave, Pantry, Plumbed For Ice Maker, Tile, Trash Compactor
Exterior
Exterior Feature Covered Patio, Deck, Fire Pit, Garden, Greenhouse, In Ground Pool, Private Road, Raised Beds, Yard
Parking Features Attached
Garage Spaces 5.0
Waterfront Description Creek
View Territorial, Trees Woods
Roof Type Tile
Garage Yes
Building
Lot Description Green Belt, Level, Private
Story 3
Foundation Concrete Perimeter
Sewer Septic Tank
Water Well
Level or Stories 3
Schools
Elementary Schools Chinook
Middle Schools Alki
High Schools Skyview
Others
Senior Community No
Acceptable Financing Cash, Conventional, FHA
Listing Terms Cash, Conventional, FHA
Read Less Info
Want to know what your home might be worth? Contact us for a FREE valuation!

Our team is ready to help you sell your home for the highest possible price ASAP








