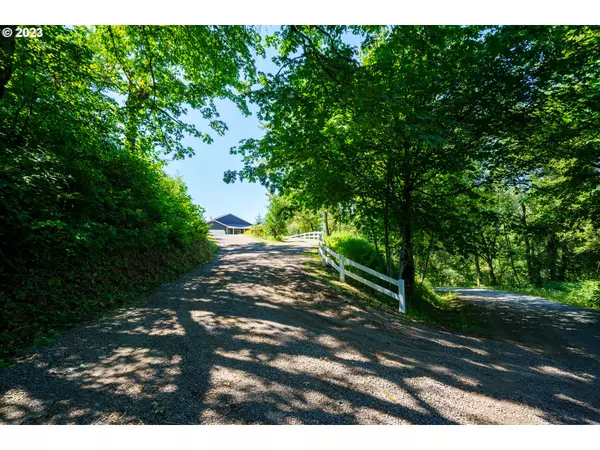Bought with Keller Williams Sunset Corridor
$745,000
$745,000
For more information regarding the value of a property, please contact us for a free consultation.
3 Beds
3 Baths
3,156 SqFt
SOLD DATE : 05/15/2024
Key Details
Sold Price $745,000
Property Type Single Family Home
Sub Type Single Family Residence
Listing Status Sold
Purchase Type For Sale
Square Footage 3,156 sqft
Price per Sqft $236
Subdivision #43 Sec 16 T5N R1Ewm 6.70
MLS Listing ID 23436789
Sold Date 05/15/24
Style Stories2, Daylight Ranch
Bedrooms 3
Full Baths 3
Year Built 1998
Annual Tax Amount $6,024
Tax Year 2023
Lot Size 6.700 Acres
Property Description
*SELLER HAS ASSUMABLE 2.99% LOAN or OTHER OPTION IS SELLER WILL BUY DOWN 2PTS ON BUYERS RATE**Discover this hidden gem in a serene escape from the hustle & bustle of city life. Nestled on a sprawling 6.70-acre lot, this charming 3,156 sqft home offers the perfect retreat. Step onto the newly constructed wrap-around deck, and you'll be immediately captivated by the breathtaking outdoor territorial views that envelop you in privacy & tranquility. Whether it's your morning coffee or gatherings with friends and family, this deck is an idyllic setting to savor these moments. Inside, the home reveals a recently remodeled vaulted kitchen, featuring winter views of the Lewis River. Maple floors, freshly painted kitchen cabinets, shiplap accents, stainless-steel appliances, & new granite countertops create an inviting atmosphere. The corner wood-burning stove adds a touch of rustic elegance to your culinary endeavors. With 3 bedrooms and 3 bathrooms spread over two stories, this home offers ample space for everyone. The primary suite, conveniently located on the main level, ensures easy access and privacy. Additionally, a versatile bonus room on the main floor can adapt to your unique needs, whether it's a small office or a nursery.The lower level of the home features a cozy family room complete with a pellet stove, perfect for entertaining or quality time with loved ones. As a delightful bonus, you'll find a soothing 6-person sauna, providing a tranquil retreat within your own home.Notable features include a central vacuum system, AC heat pump for year-round comfort, and a charming koi pond that adds an extra touch of serenity to the property. Your own private well and a new whole-home water softener and filtration system ensure a reliable and independent water source. The lower-level mudroom boasts heated floors, enhancing your daily routine with comfort. Experience the beauty of nature, the convenience of a well-designed home, and the tranquility of a private retreat.
Location
State WA
County Clark
Area _80
Zoning Frst-40
Rooms
Basement Daylight, Finished
Interior
Interior Features Ceiling Fan, Central Vacuum, Garage Door Opener, Granite, Hardwood Floors, Heated Tile Floor, Laundry, Wallto Wall Carpet, Water Purifier, Water Softener
Heating Forced Air, Heat Pump
Cooling Heat Pump
Fireplaces Number 2
Fireplaces Type Pellet Stove, Stove, Wood Burning
Appliance Builtin Oven, Dishwasher, Disposal, Free Standing Gas Range, Island, Microwave, Stainless Steel Appliance
Exterior
Exterior Feature Covered Deck, Deck, Outbuilding, Porch, Sauna, Tool Shed, Water Feature, Yard
Parking Features Attached
Garage Spaces 2.0
View Territorial, Trees Woods
Roof Type Composition
Garage Yes
Building
Lot Description Gentle Sloping, Private, Trees, Wooded
Story 2
Sewer Septic Tank
Water Private, Well
Level or Stories 2
Schools
Elementary Schools Woodland
Middle Schools Woodland
High Schools Woodland
Others
Senior Community No
Acceptable Financing Assumable, Cash, Conventional, FHA, USDALoan, VALoan
Listing Terms Assumable, Cash, Conventional, FHA, USDALoan, VALoan
Read Less Info
Want to know what your home might be worth? Contact us for a FREE valuation!

Our team is ready to help you sell your home for the highest possible price ASAP








