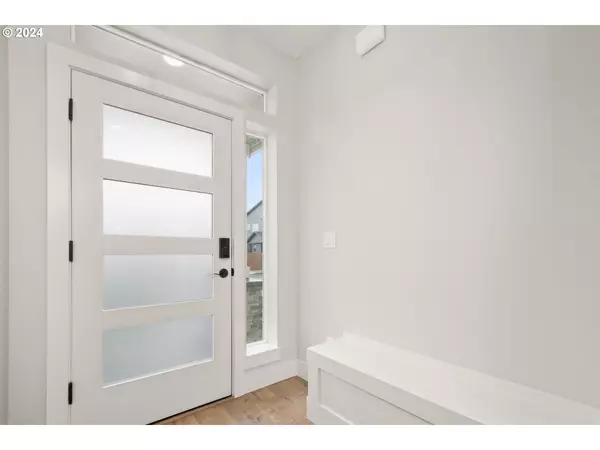Bought with Realty One Group Prestige
$549,000
$549,000
For more information regarding the value of a property, please contact us for a free consultation.
2 Beds
2 Baths
1,482 SqFt
SOLD DATE : 05/21/2024
Key Details
Sold Price $549,000
Property Type Single Family Home
Sub Type Single Family Residence
Listing Status Sold
Purchase Type For Sale
Square Footage 1,482 sqft
Price per Sqft $370
Subdivision Cedar Heights
MLS Listing ID 24155743
Sold Date 05/21/24
Style Stories1, Ranch
Bedrooms 2
Full Baths 2
Condo Fees $62
HOA Fees $62/mo
Year Built 2023
Annual Tax Amount $1,258
Tax Year 2023
Lot Size 5,227 Sqft
Property Description
Completed in Dec 2023 and ready for you with all the many upgrades, totaling over $58,000 1482 square feet, one level, 2 bedrooms plus a den and great room. Quartz counters, upgraded cabinetry, laminate hardwood throughout entryway, hall, great room, kitchen and nook, Quaker style cabinets and so much more. Corner lot, fenced and close to Battle Ground and Brush Prairie. A rare opportunity for you. Take advantage of the 2/10 Warranty. Home never been lived in, make it yours Open Sat. 4/20 noon-3pm, Sunday 4/21 noon-2pm
Location
State WA
County Clark
Area _61
Rooms
Basement Crawl Space
Interior
Interior Features Engineered Hardwood, Garage Door Opener, High Ceilings, Laundry, Quartz, Wallto Wall Carpet
Heating Forced Air, Heat Pump
Cooling Heat Pump
Fireplaces Number 1
Fireplaces Type Gas
Appliance Convection Oven, Dishwasher, Disposal, Free Standing Gas Range, Free Standing Refrigerator, Island, Microwave, Pantry, Quartz, Stainless Steel Appliance
Exterior
Parking Features Attached
Garage Spaces 2.0
View Territorial
Roof Type Composition
Accessibility GarageonMain, MainFloorBedroomBath, OneLevel, Parking, UtilityRoomOnMain, WalkinShower
Garage Yes
Building
Lot Description Corner Lot, Level
Story 1
Sewer Public Sewer
Water Public Water
Level or Stories 1
Schools
Elementary Schools Tukes Valley
Middle Schools Tukes Valley
High Schools Battle Ground
Others
Senior Community No
Acceptable Financing Cash, Conventional, FHA, VALoan
Listing Terms Cash, Conventional, FHA, VALoan
Read Less Info
Want to know what your home might be worth? Contact us for a FREE valuation!

Our team is ready to help you sell your home for the highest possible price ASAP








