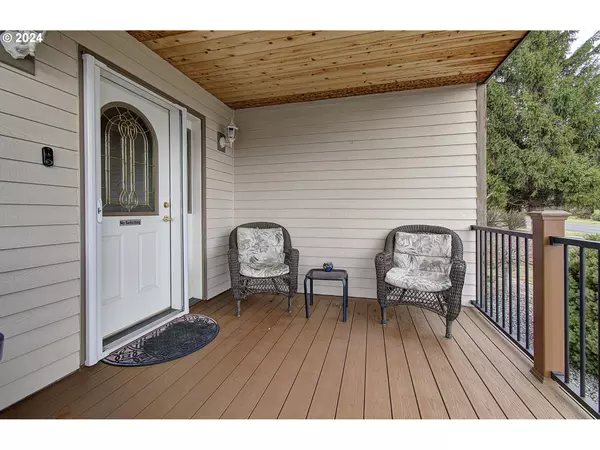Bought with RE/MAX River City
$707,000
$729,000
3.0%For more information regarding the value of a property, please contact us for a free consultation.
3 Beds
2 Baths
1,981 SqFt
SOLD DATE : 05/28/2024
Key Details
Sold Price $707,000
Property Type Single Family Home
Sub Type Single Family Residence
Listing Status Sold
Purchase Type For Sale
Square Footage 1,981 sqft
Price per Sqft $356
Subdivision Neal Subdivision
MLS Listing ID 24110093
Sold Date 05/28/24
Style Stories1, Ranch
Bedrooms 3
Full Baths 2
Year Built 1996
Annual Tax Amount $4,996
Tax Year 2023
Lot Size 0.430 Acres
Property Description
Welcome to the playground of White Salmon Wa, in this impeccably maintained home sprawling across 1,981 sq ft, this single-level gem wows with soaring vaulted ceilings and a seamless flow throughout the living, dining, and family rooms. Updated kitchen featuring granite countertops electric cooktop can be converted to gas and a charming breakfast nook with sunlight streaming through the bay window. Step outside to a meticulously landscaped oasis with a gazebo for relaxation, a practical shed, and a concrete RV pad for your adventures. All this plus an easy-care yard with an irrigation system and stunning views! Extra space in the attached 3 car garage with space for your kite boards and kayaks, views of Underwood Mt. fully fenced yard with 2 man gates and a 10ft swing gate to store your toys.
Location
State WA
County Klickitat
Area _100
Rooms
Basement Crawl Space
Interior
Interior Features Ceiling Fan, Garage Door Opener, Granite, High Speed Internet, Jetted Tub, Laundry, Tile Floor, Vaulted Ceiling, Wallto Wall Carpet, Washer Dryer
Heating Forced Air
Cooling Central Air
Appliance Builtin Oven, Cooktop, Dishwasher, Down Draft, Free Standing Refrigerator, Granite, Pantry, Plumbed For Ice Maker, Stainless Steel Appliance, Tile
Exterior
Exterior Feature Covered Deck, Fenced, Outbuilding, Public Road, R V Parking, Sprinkler, Yard
Parking Features Attached, Oversized, Tandem
Garage Spaces 3.0
View Mountain, Territorial
Roof Type Composition
Garage Yes
Building
Lot Description Level
Story 1
Foundation Concrete Perimeter
Sewer Septic Tank
Water Public Water
Level or Stories 1
Schools
Elementary Schools Whitson
Middle Schools Henkle
High Schools Columbia
Others
Senior Community No
Acceptable Financing Conventional, FHA, USDALoan, VALoan
Listing Terms Conventional, FHA, USDALoan, VALoan
Read Less Info
Want to know what your home might be worth? Contact us for a FREE valuation!

Our team is ready to help you sell your home for the highest possible price ASAP








