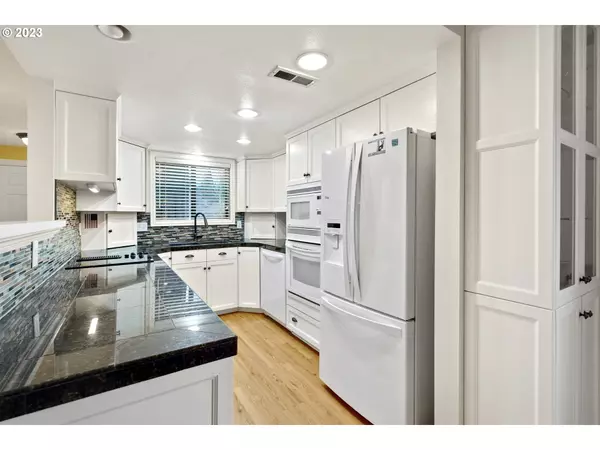Bought with Cascadia NW Real Estate
$350,000
$350,000
For more information regarding the value of a property, please contact us for a free consultation.
2 Beds
2.1 Baths
1,387 SqFt
SOLD DATE : 05/30/2024
Key Details
Sold Price $350,000
Property Type Townhouse
Sub Type Townhouse
Listing Status Sold
Purchase Type For Sale
Square Footage 1,387 sqft
Price per Sqft $252
Subdivision Edgetree Condo
MLS Listing ID 23451407
Sold Date 05/30/24
Style Stories2, Townhouse
Bedrooms 2
Full Baths 2
Condo Fees $509
HOA Fees $509/mo
Year Built 1987
Annual Tax Amount $2,855
Tax Year 2023
Property Description
Welcome Home! A new fresh look in the primary suite after removing the wallpaper trim and freshly painted in a neutral color (primary suite). Come and check it out! The chairlift has also been removed. LIVE In the heart of Salmon Creek! This condo has it all! Updates include: Engineered hardwood on main level, granite tile kitchen counters, updated cabinets, appliance garage, updated bathrooms, custom cabinets in dining area, and a CUSTOM Coffee/Bar (plumbed ready for a sink). Washer, Dryer & Refrigerator included! Private patio area with gate to common area. Great location in Salmon Creek! Edgetree condominiums is known for its well-groomed and beautifully maintained landscape; Quiet and Safe neighborhood. HOA includes Water, Sewer, exterior (including windows, siding & roof), landscape, Clubhouse, Pool, Tennis/Pickleball Court, and Management company. Like a community with activities? Weekly Yoga Classes and events like Summer BBQ. Pet's are welcome (weight restriction) Townhouse is located in a cul-de-sac where there's plenty of parking for guests!
Location
State WA
County Clark
Area _43
Zoning R-18
Rooms
Basement None
Interior
Interior Features Ceiling Fan, Central Vacuum, Engineered Hardwood, Garage Door Opener, Granite, Laundry, Tile Floor, Vinyl Floor, Wallto Wall Carpet, Washer Dryer
Heating Heat Pump
Cooling Heat Pump
Appliance Appliance Garage, Builtin Oven, Builtin Range, Dishwasher, Disposal, Free Standing Refrigerator, Granite, Microwave, Plumbed For Ice Maker, Stainless Steel Appliance
Exterior
Exterior Feature Patio, Private Road, Sprinkler, Tennis Court
Parking Features Attached
Garage Spaces 1.0
Roof Type Tile
Accessibility StairLift
Garage Yes
Building
Lot Description Cul_de_sac, Level
Story 2
Foundation Slab
Sewer Public Sewer
Water Public Water
Level or Stories 2
Schools
Elementary Schools Chinook
Middle Schools Alki
High Schools Skyview
Others
Senior Community No
Acceptable Financing Cash, Conventional, VALoan
Listing Terms Cash, Conventional, VALoan
Read Less Info
Want to know what your home might be worth? Contact us for a FREE valuation!

Our team is ready to help you sell your home for the highest possible price ASAP








