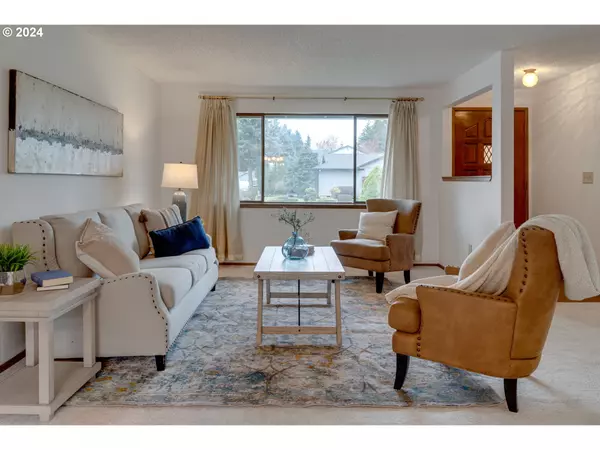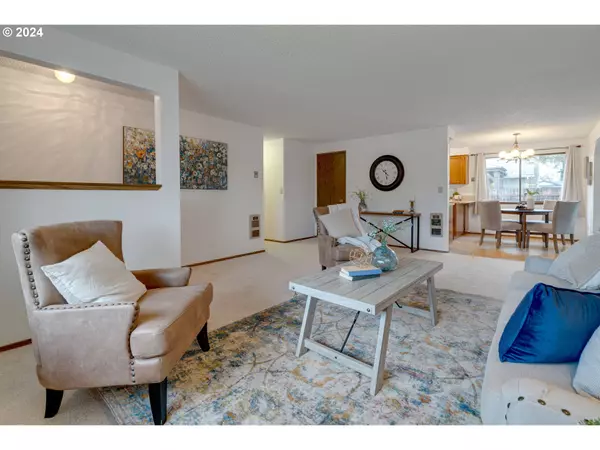Bought with Keller Williams Realty
$495,000
$479,900
3.1%For more information regarding the value of a property, please contact us for a free consultation.
3 Beds
2 Baths
1,637 SqFt
SOLD DATE : 05/30/2024
Key Details
Sold Price $495,000
Property Type Single Family Home
Sub Type Single Family Residence
Listing Status Sold
Purchase Type For Sale
Square Footage 1,637 sqft
Price per Sqft $302
MLS Listing ID 24373322
Sold Date 05/30/24
Style Stories1, Ranch
Bedrooms 3
Full Baths 2
Year Built 1979
Annual Tax Amount $3,724
Tax Year 2023
Lot Size 7,840 Sqft
Property Description
Knock knock! The 70's are calling & they want their rock wall features, original vinyl flooring & cabinetry back! And this Salmon Creek, 1-level ranch w/that era styling, is more than ready to answer the rotary phone! Fantastic original detailing intact plus it's 1637sqft layout, this treasure has more than meets the eye. Set back from the street, the updated exterior paint showcases original stylings while the brand-new charcoal roof brings a modern finish. The original solid wood front door has a calm pop of color to offset the natural rock & brings you right inside! Classic spindles on a half wall at the entry + the huge living room w/generous front picture window provides an incredible living space! New carpeting throughout the interior greets your feet along with a peek into the space beyond. Continuing through, original vinyl flooring, Formica countertops & cabinetry speaks to a bygone era. The eating nook enjoys a large window w/view to the backyard. But keep going! At the back, the big family room has its own rock surround wood burning fireplace & is the perfect spot for movie night! So many options here--blow out that wall? Add French doors? With a slider to the backyard + handy door to the garage w/laundry area, it's a great combo! Down the hall is a well portioned full bathroom for guests & occupants while bedrooms 1 & 2 flank the front of the house. At the back, the surprisingly generous primary suite has plenty of room for large furniture + either a work from home desk or cozy oversized chair. The conveniently efficient attached en-suite rounds out the space. UPDATES 2024: Brand New Roof w/transferrable shingle warranty, all new carpeting, full interior repaint, full exterior repaint & all new crawlspace vapor barrier and insulation! Don't worry, there is plenty of opportunity for you to bring your 70s house Pinterest board to life here. This home, this quiet neighborhood, this size & this location are a wonderful combo.
Location
State WA
County Clark
Area _41
Rooms
Basement Crawl Space
Interior
Interior Features Garage Door Opener, High Speed Internet, Vinyl Floor, Wallto Wall Carpet, Washer Dryer
Heating Wall Heater, Zoned
Cooling None
Fireplaces Number 1
Fireplaces Type Wood Burning
Appliance Dishwasher, Disposal, Free Standing Range, Free Standing Refrigerator
Exterior
Exterior Feature Patio, Tool Shed, Yard
Parking Features Attached
Garage Spaces 2.0
Roof Type Composition
Accessibility GarageonMain, MainFloorBedroomBath, MinimalSteps, NaturalLighting, OneLevel, UtilityRoomOnMain, WalkinShower
Garage Yes
Building
Lot Description Level
Story 1
Foundation Concrete Perimeter
Sewer Public Sewer
Water Public Water
Level or Stories 1
Schools
Elementary Schools Sacajawea
Middle Schools Alki
High Schools Skyview
Others
Senior Community No
Acceptable Financing Cash, Conventional
Listing Terms Cash, Conventional
Read Less Info
Want to know what your home might be worth? Contact us for a FREE valuation!

Our team is ready to help you sell your home for the highest possible price ASAP








