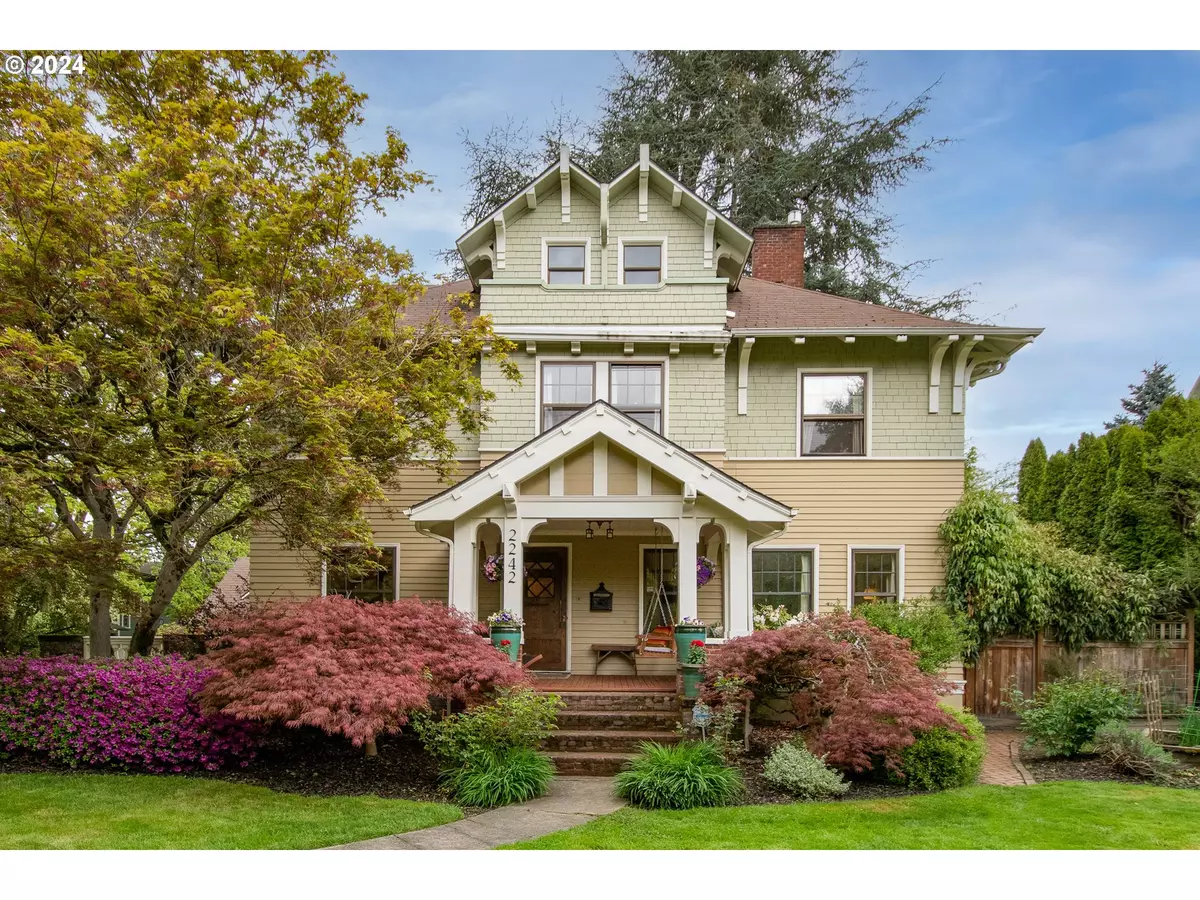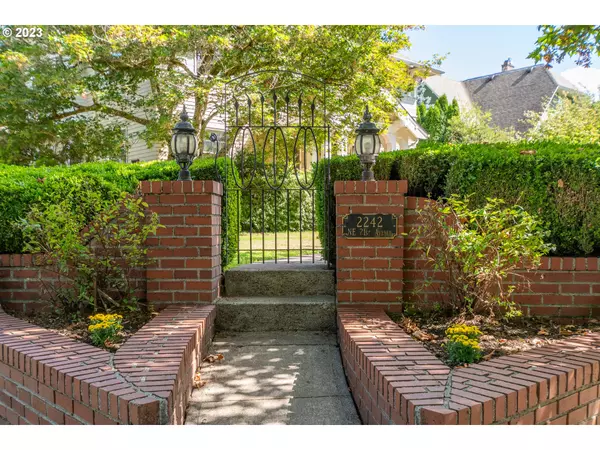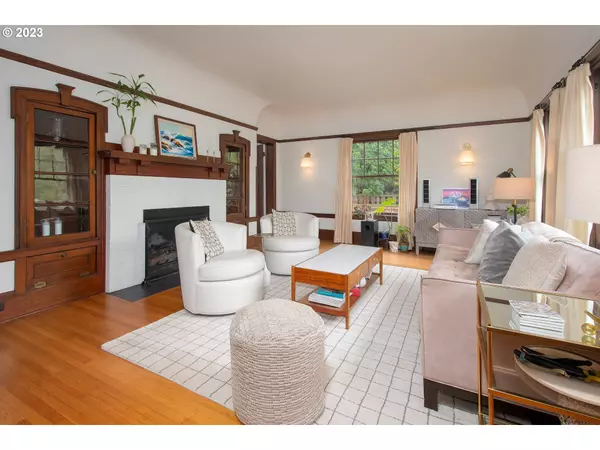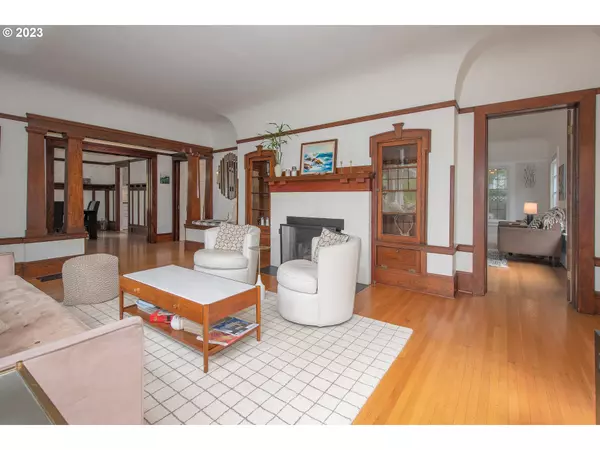Bought with Keller Williams Sunset Corridor
$1,246,000
$1,299,000
4.1%For more information regarding the value of a property, please contact us for a free consultation.
6 Beds
3.1 Baths
4,689 SqFt
SOLD DATE : 05/28/2024
Key Details
Sold Price $1,246,000
Property Type Single Family Home
Sub Type Single Family Residence
Listing Status Sold
Purchase Type For Sale
Square Footage 4,689 sqft
Price per Sqft $265
Subdivision Irvington
MLS Listing ID 23395635
Sold Date 05/28/24
Style Craftsman, Four Square
Bedrooms 6
Full Baths 3
Year Built 1907
Annual Tax Amount $24,290
Tax Year 2022
Lot Size 7,405 Sqft
Property Description
Presenting a fashionable and functional craftsman in the heart of the historic Irvington District. Large open spaces and precise details define this architectural masterpiece. Featured on the "Irvington historic home tour" in 2021, this property is one of a kind. Built on a corner lot set back from the street, the home is accompanied by unique landscaping and a covered front porch with swing. The main floor features wood floors throughout, built-ins, picture frame rail molding, window seats, and has a practical floor design. Open kitchen with generous island, dark marble countertops, stainless steel appliances, and attached butler's pantry. French doors go outside to the natural wood deck and covered brick patio which feels completely removed from city living. To the right of the kitchen is a multi-purpose family room with one of three fireplaces separated from the traditional entry, living, and dining areas. Upstairs you will find an oversized and refreshed primary suite. Three additional bedrooms on the second floor and two bonus bedrooms on the third floor provide no lack of living area. Finished basement with guest bedroom and bath, tv room, and plenty of storage space. ATTACHED IS AN ARCHITECT DESIGNED DOUBLE GARAGE, a rare find on a home of this elegant age. Live in luxury comfortably and entertain impressively. All this across the street from Irvington Tennis Club, you don't want to miss it!
Location
State OR
County Multnomah
Area _142
Zoning R5
Rooms
Basement Full Basement, Partially Finished
Interior
Interior Features Floor3rd, Granite, Hardwood Floors, High Ceilings, High Speed Internet, Marble, Soaking Tub, Tile Floor, Wainscoting
Heating Forced Air90
Fireplaces Number 3
Fireplaces Type Wood Burning
Appliance Builtin Oven, Butlers Pantry, Cooktop, Disposal, Free Standing Range, Free Standing Refrigerator, Gas Appliances, Granite, Island, Marble, Range Hood, Tile
Exterior
Exterior Feature Deck, Fenced, Garden, Patio, Porch, Yard
Parking Features Attached
Garage Spaces 2.0
View Territorial
Roof Type Composition
Garage Yes
Building
Lot Description Corner Lot, Level
Story 4
Foundation Concrete Perimeter
Sewer Public Sewer
Water Public Water
Level or Stories 4
Schools
Elementary Schools Irvington
Middle Schools Harriet Tubman
High Schools Grant
Others
Senior Community No
Acceptable Financing Cash, Conventional
Listing Terms Cash, Conventional
Read Less Info
Want to know what your home might be worth? Contact us for a FREE valuation!

Our team is ready to help you sell your home for the highest possible price ASAP








