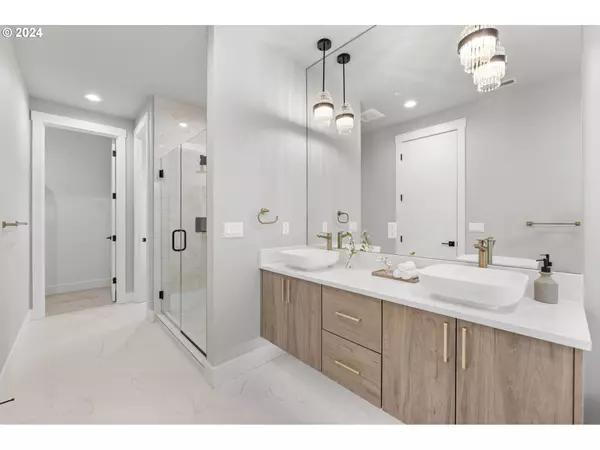Bought with Imagine Homes Realty, LLC
$849,000
$849,000
For more information regarding the value of a property, please contact us for a free consultation.
4 Beds
3 Baths
2,286 SqFt
SOLD DATE : 05/31/2024
Key Details
Sold Price $849,000
Property Type Single Family Home
Sub Type Single Family Residence
Listing Status Sold
Purchase Type For Sale
Square Footage 2,286 sqft
Price per Sqft $371
Subdivision Spyglass
MLS Listing ID 24121959
Sold Date 05/31/24
Style Stories1, Craftsman
Bedrooms 4
Full Baths 3
Year Built 2024
Lot Size 6,969 Sqft
Property Description
Builder credit towards the buyer's closing costs or rate buy down is available. Reach out for more info. Brand New Construction In The Spyglass Subdivision. Camas Schools. One level with Modern Luxury Finishes. Great Open Floor Plan with Large Windows. Lots of natural light. Tall ceilings and doors. This beautiful house features 4 bedrooms and 3 full bathrooms. Tile showers. Double vanities. Covered patio and fenced yard. Quarts and tile throughout. Three-car garage. Extra gravel RV/boat parking on the side behind the gate. Easy maintenance yard. Peekaboo views of the Columbia River. See 3D tour. Built by NW Elite Homes. Move-in ready. Tour today.
Location
State WA
County Clark
Area _33
Zoning R1-15
Rooms
Basement Crawl Space
Interior
Interior Features Garage Door Opener, High Ceilings, Laminate Flooring, Quartz
Heating Forced Air
Cooling Central Air
Fireplaces Number 1
Fireplaces Type Electric
Appliance Cooktop, Dishwasher, Free Standing Range, Gas Appliances, Island, Microwave, Pantry, Quartz, Range Hood, Tile
Exterior
Exterior Feature Covered Patio, Fenced, R V Parking, R V Boat Storage, Yard
Parking Features Attached
Garage Spaces 3.0
View Territorial
Roof Type Composition
Accessibility GarageonMain, MainFloorBedroomBath, NaturalLighting, OneLevel, WalkinShower
Garage Yes
Building
Lot Description Gentle Sloping
Story 1
Foundation Concrete Perimeter
Sewer Public Sewer
Water Public Water
Level or Stories 1
Schools
Elementary Schools Woodburn
Middle Schools Liberty
High Schools Camas
Others
Senior Community No
Acceptable Financing Cash, Conventional, FHA
Listing Terms Cash, Conventional, FHA
Read Less Info
Want to know what your home might be worth? Contact us for a FREE valuation!

Our team is ready to help you sell your home for the highest possible price ASAP








