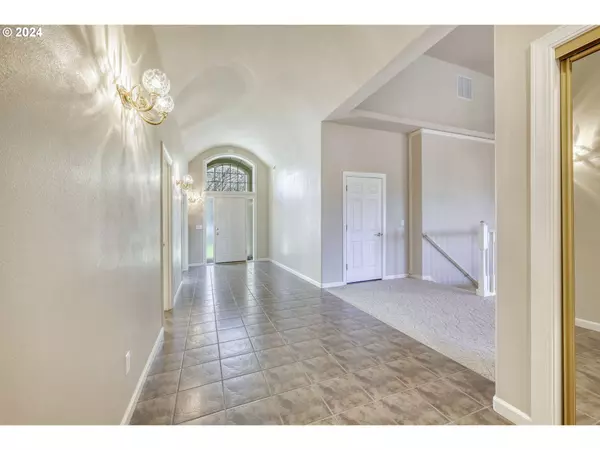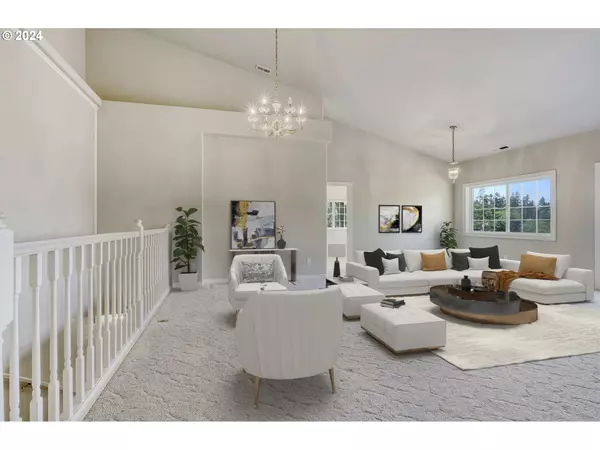Bought with Keller Williams Realty Eugene and Springfield
$820,000
$825,000
0.6%For more information regarding the value of a property, please contact us for a free consultation.
4 Beds
3 Baths
3,452 SqFt
SOLD DATE : 06/05/2024
Key Details
Sold Price $820,000
Property Type Single Family Home
Sub Type Single Family Residence
Listing Status Sold
Purchase Type For Sale
Square Footage 3,452 sqft
Price per Sqft $237
Subdivision Hawkins View
MLS Listing ID 24069178
Sold Date 06/05/24
Style Stories2
Bedrooms 4
Full Baths 3
Year Built 1997
Annual Tax Amount $12,766
Tax Year 2023
Lot Size 0.300 Acres
Property Description
Nestled in Eugene's picturesque Southwest Hills, this charming home offers a seamless fusion of comfort and sophistication. Upon entry, be welcomed by vaulted ceilings and the radiant allure of crystal light fixtures adorning the hallway. The main living and dining room captivate with a grand crystal chandelier, a gas fireplace, and access to the upper deck. Venture further to discover an inviting kitchen adorned with sleek stainless steel appliances, Corian countertops, and a pantry, accompanied by a cozy dining nook for enjoying meals. This area of the home features newly refinished maple hardwood floors and provides access to the upper deck where you can revel in the stunning views. On the main floor, the primary bedroom awaits, presenting a tranquil suite with a walk-in closet, an ensuite bathroom with a luxurious soaking tub, separate walk-in shower, double sinks, and access to the upper deck. Lastly, you'll discover an additional versatile bedroom on the main level, offering access to the main level guest bath, a space that could function nicely as an office, and graced with French doors. Head downstairs to find the family room, featuring another gas fireplace, a convenient wet bar, and access to the lower deck. With two additional guest bedrooms downstairs and another full bathroom, this additional space presents incredible opportunities for hosting. There is ample storage including a large storage room downstairs and a gardening room with an outside entrance. Outside, the enchanting backyard invites you with two Trex decks, lush greenery, garden beds, and a fully fenced terraced yard. Further amenities include a three-car oversized garage, as well as plug-ins for a hot tub on the upper deck. Conveniently situated near parks and nestled in the coveted Churchill area, this home offers an idyllic lifestyle with easy access to nature trails, schools, and amenities. Schedule a showing to capture this meticulously crafted home for yourself!
Location
State OR
County Lane
Area _244
Rooms
Basement Crawl Space
Interior
Interior Features Garage Door Opener, Hardwood Floors, High Ceilings, High Speed Internet, Laundry, Soaking Tub, Tile Floor, Vaulted Ceiling, Wallto Wall Carpet, Washer Dryer
Heating Forced Air
Cooling Central Air
Fireplaces Number 2
Fireplaces Type Gas
Appliance Dishwasher, Disposal, Free Standing Gas Range, Microwave, Pantry, Plumbed For Ice Maker, Solid Surface Countertop, Stainless Steel Appliance
Exterior
Exterior Feature Deck, Fenced, Raised Beds, Sprinkler, Yard
Garage Attached, Oversized
Garage Spaces 3.0
View City, Trees Woods
Roof Type Tile
Garage Yes
Building
Lot Description Corner Lot, Sloped
Story 2
Sewer Public Sewer
Water Public Water
Level or Stories 2
Schools
Elementary Schools Adams
Middle Schools Arts & Tech
High Schools Churchill
Others
Senior Community No
Acceptable Financing Cash, Conventional, FHA, VALoan
Listing Terms Cash, Conventional, FHA, VALoan
Read Less Info
Want to know what your home might be worth? Contact us for a FREE valuation!

Our team is ready to help you sell your home for the highest possible price ASAP









