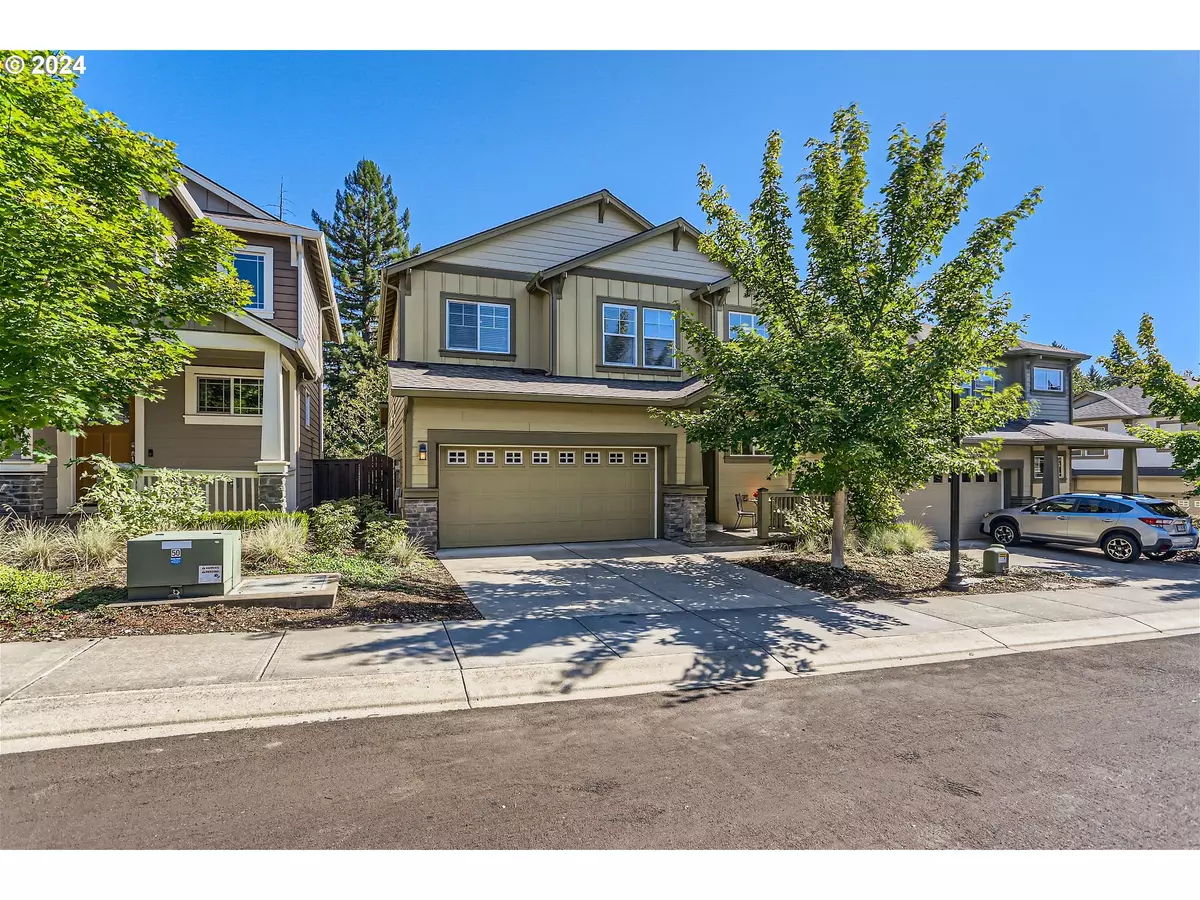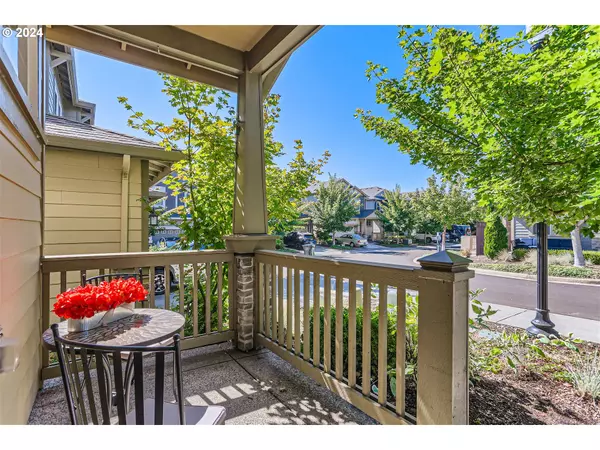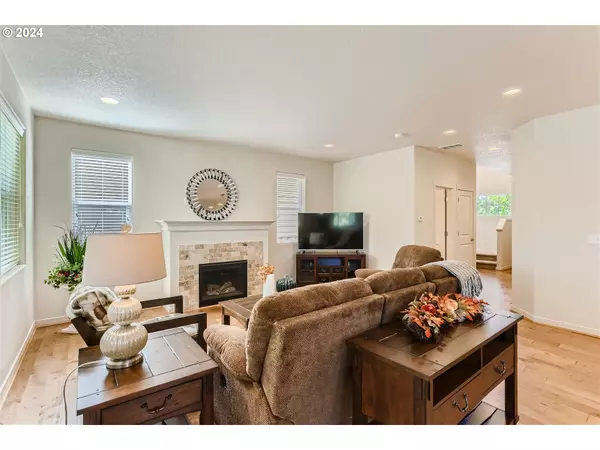Bought with Oregon First
$680,000
$724,998
6.2%For more information regarding the value of a property, please contact us for a free consultation.
3 Beds
2.1 Baths
1,858 SqFt
SOLD DATE : 06/06/2024
Key Details
Sold Price $680,000
Property Type Single Family Home
Sub Type Single Family Residence
Listing Status Sold
Purchase Type For Sale
Square Footage 1,858 sqft
Price per Sqft $365
MLS Listing ID 24291049
Sold Date 06/06/24
Style Craftsman
Bedrooms 3
Full Baths 2
Condo Fees $95
HOA Fees $95/mo
Year Built 2013
Annual Tax Amount $7,749
Tax Year 2023
Lot Size 3,049 Sqft
Property Description
Move-in ready! Immaculately maintained craftsman. Great room layout. Vaulted master suite features double closets, double vanities, and large soaking tub. Upstairs loft provides additional space for reading/working space. Nestled in a prime location with view, backs to Cedar Mill Wetlands Park, desired Beaverton Schools District. Easy access to freeways and the Sunset Max Station, minutes from Downtown, Intel, Nike, Market of Choice, Cedar Mill Farmers Market, Cedar Hills Crossing, as well as other shopping centers, restaurants, medical offices, and athletic centers. One year home warranty is included.
Location
State OR
County Washington
Area _149
Rooms
Basement Crawl Space
Interior
Interior Features Engineered Hardwood, Garage Door Opener, Laundry, Soaking Tub, Vaulted Ceiling, Wallto Wall Carpet, Washer Dryer
Heating Forced Air90
Cooling Central Air
Fireplaces Number 1
Fireplaces Type Gas
Appliance Dishwasher, Disposal, Free Standing Gas Range, Free Standing Refrigerator, Granite, Microwave, Tile
Exterior
Exterior Feature Deck, Fenced, Porch, Sprinkler
Garage Attached
Garage Spaces 2.0
View Park Greenbelt, Pond, Trees Woods
Roof Type Composition
Garage Yes
Building
Lot Description Green Belt
Story 2
Sewer Public Sewer
Water Public Water
Level or Stories 2
Schools
Elementary Schools Cedar Mill
Middle Schools Tumwater
High Schools Sunset
Others
Acceptable Financing Cash, Conventional
Listing Terms Cash, Conventional
Read Less Info
Want to know what your home might be worth? Contact us for a FREE valuation!

Our team is ready to help you sell your home for the highest possible price ASAP









