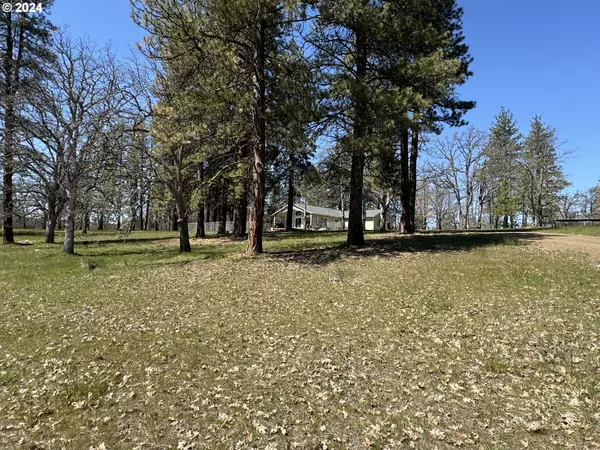Bought with Coldwell Banker Bain
$550,000
$594,990
7.6%For more information regarding the value of a property, please contact us for a free consultation.
3 Beds
2 Baths
1,728 SqFt
SOLD DATE : 06/07/2024
Key Details
Sold Price $550,000
Property Type Single Family Home
Sub Type Single Family Residence
Listing Status Sold
Purchase Type For Sale
Square Footage 1,728 sqft
Price per Sqft $318
MLS Listing ID 24008338
Sold Date 06/07/24
Style Stories1, Ranch
Bedrooms 3
Full Baths 2
Year Built 2018
Annual Tax Amount $2,739
Tax Year 2023
Lot Size 9.480 Acres
Property Description
Fabulous almost new stick built home on nearly 10 acres. View of Mt. Hood & Mt. Adams from the property. 3 large bedrooms with carpet for comfort and 2 tiled bathrooms. Extra large master suite features a large walk-in closet, dual sink vanity, walk-in shower, soaking tub & private restroom. 1728 sq. ft. with laminate throughout the open concept living area. Vaulted ceilings with fan and plenty of windows for viewing the spacious outdoors and great lighting. 3 sided propane fireplace in the living room gives a clean, warm cozy touch in the winters. Hot water heat pump system with forced air and AC. New quartz countertops in the kitchen for a fresh appearance offer ample space for meal prepping and serving or gatherings. Raised garden beds in the fenced yard have drip line irrigation set up. RV parking with water, sewer & power hookups and plenty of space for everyone to play. Large pine & oak speckle the landscape. Excellent 25 gpm well! All this and less than 2 miles to town!
Location
State WA
County Klickitat
Area _108
Zoning GR5
Rooms
Basement Crawl Space
Interior
Interior Features Laminate Flooring, Tile Floor
Heating Forced Air
Fireplaces Number 1
Appliance Cooktop, Dishwasher, Free Standing Gas Range, Free Standing Refrigerator, Island
Exterior
Parking Features Attached
Garage Spaces 2.0
View Mountain, Territorial, Trees Woods
Roof Type Composition
Garage Yes
Building
Lot Description Level, Sloped, Trees, Wooded
Story 1
Foundation Concrete Perimeter
Sewer Standard Septic
Water Well
Level or Stories 1
Schools
Elementary Schools Goldendale
Middle Schools Goldendale
High Schools Goldendale
Others
Senior Community No
Acceptable Financing Cash, Conventional, FHA, VALoan
Listing Terms Cash, Conventional, FHA, VALoan
Read Less Info
Want to know what your home might be worth? Contact us for a FREE valuation!

Our team is ready to help you sell your home for the highest possible price ASAP









