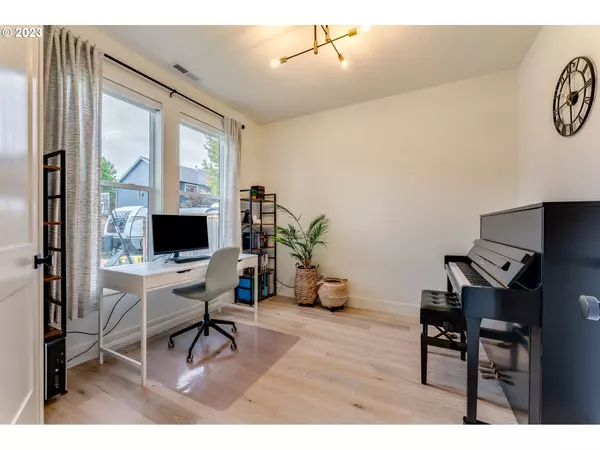Bought with Compass Washington, LLC
$860,000
$875,000
1.7%For more information regarding the value of a property, please contact us for a free consultation.
5 Beds
2.1 Baths
2,606 SqFt
SOLD DATE : 06/13/2024
Key Details
Sold Price $860,000
Property Type Single Family Home
Sub Type Single Family Residence
Listing Status Sold
Purchase Type For Sale
Square Footage 2,606 sqft
Price per Sqft $330
MLS Listing ID 24138109
Sold Date 06/13/24
Style Stories2, Contemporary
Bedrooms 5
Full Baths 2
Year Built 2021
Annual Tax Amount $7,141
Tax Year 2023
Lot Size 7,405 Sqft
Property Description
Awesome newer one-owner home! Thoughtfully laid out with professional interior design and high-end finishes! You will love the bright, welcoming feel of this house! This home has 4 bedrooms, an office, high ceilings, modern light, plumbing fixtures and hardware. Open built-in shelves and custom cabinetry can be found throughout. Enjoy engineered hardwoods on the main, plenty of windows, double sliding door to patio, and ample storage. In addition, this house boasts a 3-car garage, a deep 3rd bay for work area or storage, an extra large covered patio, a lovely side yard, and the entire house is fully fenced. The home is located on a dead end with an RV pad. Excellent schools, great access to freeways, restaurants & shopping! This one has it all!
Location
State WA
County Clark
Area _43
Zoning R1-7.5
Rooms
Basement Crawl Space
Interior
Interior Features Central Vacuum, Engineered Hardwood, Garage Door Opener, Hardwood Floors, High Ceilings, Laundry, Plumbed For Central Vacuum, Quartz
Heating Forced Air95 Plus
Cooling Central Air
Fireplaces Number 1
Fireplaces Type Gas
Appliance Builtin Oven, Builtin Range, Butlers Pantry, Cooktop, Dishwasher, Disposal, E N E R G Y S T A R Qualified Appliances, Free Standing Refrigerator, Island, Microwave, Quartz, Range Hood, Stainless Steel Appliance
Exterior
Exterior Feature Covered Arena, Covered Patio, Fenced, Patio, R V Parking, Sprinkler, Tool Shed, Yard
Parking Features Attached, ExtraDeep
Garage Spaces 3.0
Roof Type Shingle
Garage Yes
Building
Story 2
Foundation Concrete Perimeter
Sewer Public Sewer
Water Public Water
Level or Stories 2
Schools
Elementary Schools Chinook
Middle Schools Alki
High Schools Skyview
Others
Acceptable Financing Cash, Conventional, FHA, VALoan
Listing Terms Cash, Conventional, FHA, VALoan
Read Less Info
Want to know what your home might be worth? Contact us for a FREE valuation!

Our team is ready to help you sell your home for the highest possible price ASAP








