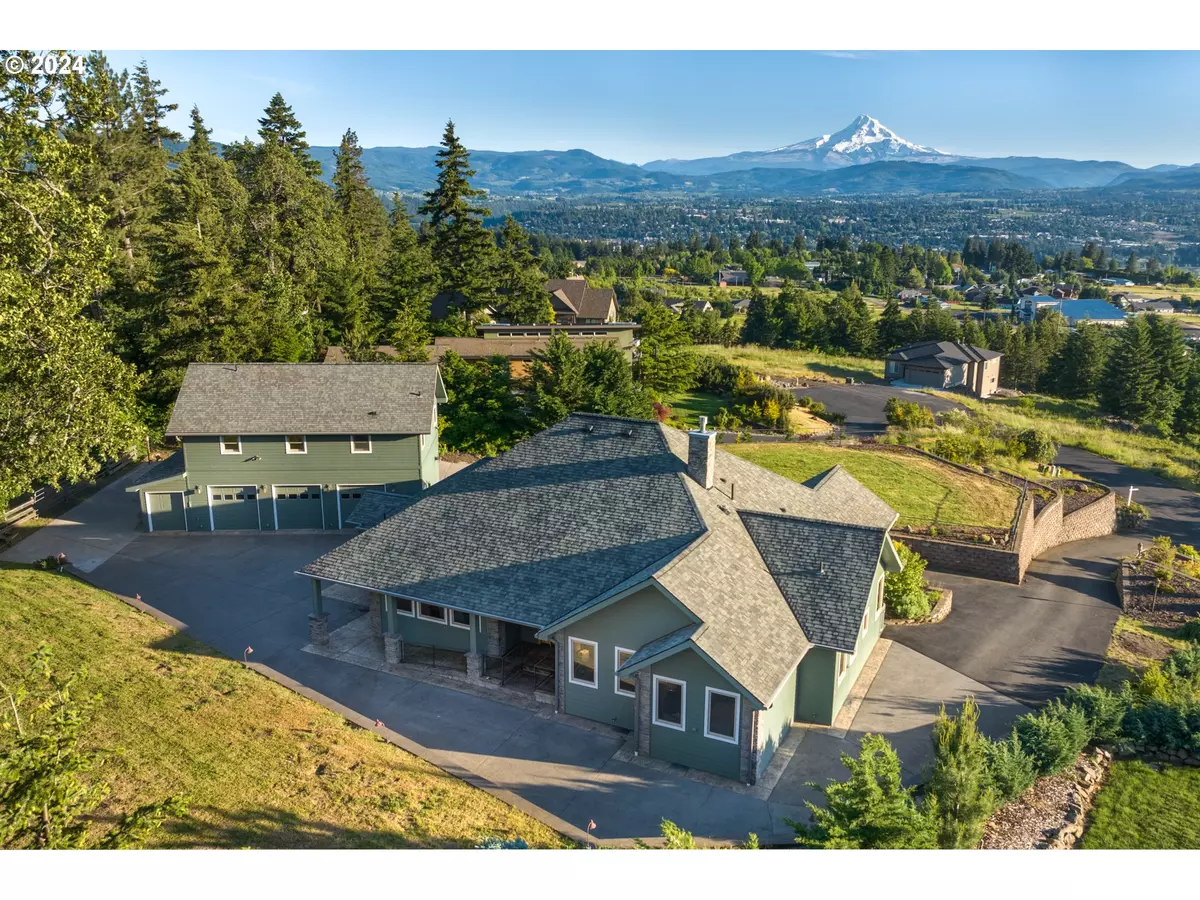Bought with Windermere CRG Bingen
$1,620,000
$1,450,000
11.7%For more information regarding the value of a property, please contact us for a free consultation.
4 Beds
3.1 Baths
3,621 SqFt
SOLD DATE : 06/20/2024
Key Details
Sold Price $1,620,000
Property Type Single Family Home
Sub Type Single Family Residence
Listing Status Sold
Purchase Type For Sale
Square Footage 3,621 sqft
Price per Sqft $447
Subdivision Bella Vista Estates
MLS Listing ID 24352072
Sold Date 06/20/24
Style Stories1, Custom Style
Bedrooms 4
Full Baths 3
Year Built 2007
Annual Tax Amount $11,294
Tax Year 2024
Lot Size 1.000 Acres
Property Description
An exceptional property that feels like the top of the world! Own a piece of paradise with expansive views that will leave you in awe every day! Perched on an acre of land with unobstructed & unrivaled views of Mount Hood, the Columbia River, Underwood mountain & frequent rainbows! Entertain in the gourmet kitchen with Blum German hardware, a gas range, two dining areas, a spacious great room. The home boasts massively vaulted maple ceilings, beautiful maple wood floors throughout & views from every window! Single level, open floor plan, 4 bedrooms, 3.5 bathrooms. A detached garage with 5 bays! Guest quarters above the garage & ample flat/paved parking. Experience one of the Columbia River Gorge's quintessential settings with views, privacy, sprawling lawn, and an outdoor patio. Luxury living at its finest, schedule a tour to see this extraordinary property today! Open House Sat & Sun 12-2PM THIS weekend!
Location
State WA
County Klickitat
Area _100
Zoning RR1
Rooms
Basement Crawl Space, Storage Space
Interior
Interior Features Ceiling Fan, Central Vacuum, Garage Door Opener, Hardwood Floors, High Ceilings, Sound System, Vaulted Ceiling, Wood Floors
Heating Forced Air, Mini Split
Cooling Central Air, Mini Split
Fireplaces Type Gas
Appliance Builtin Oven, Butlers Pantry, Cook Island, Dishwasher, Down Draft, Free Standing Refrigerator, Island, Trash Compactor
Exterior
Exterior Feature Covered Patio, Gas Hookup, Guest Quarters, Patio, Porch, Private Road, R V Parking, R V Boat Storage, Yard
Parking Features Detached, Oversized
Garage Spaces 5.0
View Mountain, River
Roof Type Composition
Accessibility AccessibleApproachwithRamp, AccessibleDoors, AccessibleEntrance, GarageonMain, KitchenCabinets, MainFloorBedroomBath, NaturalLighting, OneLevel, UtilityRoomOnMain, WalkinShower
Garage Yes
Building
Lot Description Private, Road Maintenance Agreement, Terraced
Story 1
Foundation Concrete Perimeter
Sewer Septic Tank, Standard Septic
Water Public Water
Level or Stories 1
Schools
Elementary Schools Whitson
Middle Schools Henkle
High Schools Columbia
Others
Senior Community No
Acceptable Financing Cash, Conventional, VALoan
Listing Terms Cash, Conventional, VALoan
Read Less Info
Want to know what your home might be worth? Contact us for a FREE valuation!

Our team is ready to help you sell your home for the highest possible price ASAP








