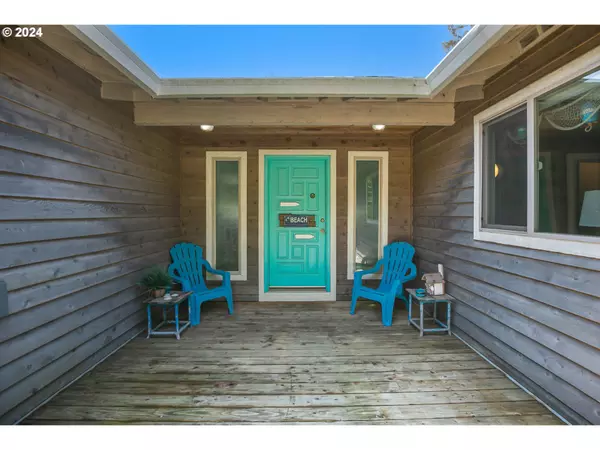Bought with Non Rmls Broker
$737,000
$729,900
1.0%For more information regarding the value of a property, please contact us for a free consultation.
3 Beds
2 Baths
1,870 SqFt
SOLD DATE : 06/21/2024
Key Details
Sold Price $737,000
Property Type Single Family Home
Sub Type Single Family Residence
Listing Status Sold
Purchase Type For Sale
Square Footage 1,870 sqft
Price per Sqft $394
MLS Listing ID 24426495
Sold Date 06/21/24
Style Stories1, Bungalow
Bedrooms 3
Full Baths 2
Condo Fees $400
HOA Fees $33/ann
Year Built 1983
Annual Tax Amount $4,626
Tax Year 2023
Lot Size 10,018 Sqft
Property Description
A true coastal retreat on one level in a private gated community with exclusive access to the beach which is just steps from the back deck where you can hear the waves crash into Proposal Rock. This playful bungalow has 1870sqft, wide open living spaces, wood burning stove, three bedrooms and two full bathrooms on almost a quarter of an acre. In addition to the recent countless aesthetic updates and newer cedar siding, the structure and the home itself has had the following upgrades in the past four years: a new 50-year roof, skylights, heat pump with mini split, hot water heater and carpet throughout. The interior lives cozy while being spacious and able to entertain guests. There is a great flow between the sunken living room and wraparound deck and fire pit. Because this community is small and private, the neighborhood traffic and foot traffic are both controlled and minimal. From the back deck is a short path to Proposal Rock and Neskowin?s infamous 2000 year old Ghost Forest. The town of Neskowin itself is quaint and without too much activity while being situated between Lincoln City and Pacific City. So you are in close proximity to major coastal amenities and events while feeling the peace of being far away from crowds. You need to see this home and explore this community in person in order to truly appreciate it. *One bedroom is non-conforming (no closet).
Location
State OR
County Tillamook
Area _195
Rooms
Basement Crawl Space
Interior
Interior Features Ceiling Fan, High Ceilings, High Speed Internet, Laminate Flooring, Skylight, Vaulted Ceiling, Wallto Wall Carpet
Heating Baseboard, Mini Split, Wall Heater
Cooling Heat Pump
Fireplaces Number 1
Fireplaces Type Stove, Wood Burning
Appliance Dishwasher, Disposal, Free Standing Range, Free Standing Refrigerator
Exterior
Exterior Feature Deck, Fire Pit, Patio, Porch, Private Road, Yard
Garage Attached
Garage Spaces 2.0
Roof Type Composition
Garage Yes
Building
Lot Description Corner Lot, Level
Story 1
Foundation Concrete Perimeter
Sewer Public Sewer
Water Public Water
Level or Stories 1
Schools
Elementary Schools Nestucca Valley
Middle Schools Nestucca Valley
High Schools Nestucca
Others
Senior Community No
Acceptable Financing Cash, Conventional
Listing Terms Cash, Conventional
Read Less Info
Want to know what your home might be worth? Contact us for a FREE valuation!

Our team is ready to help you sell your home for the highest possible price ASAP









